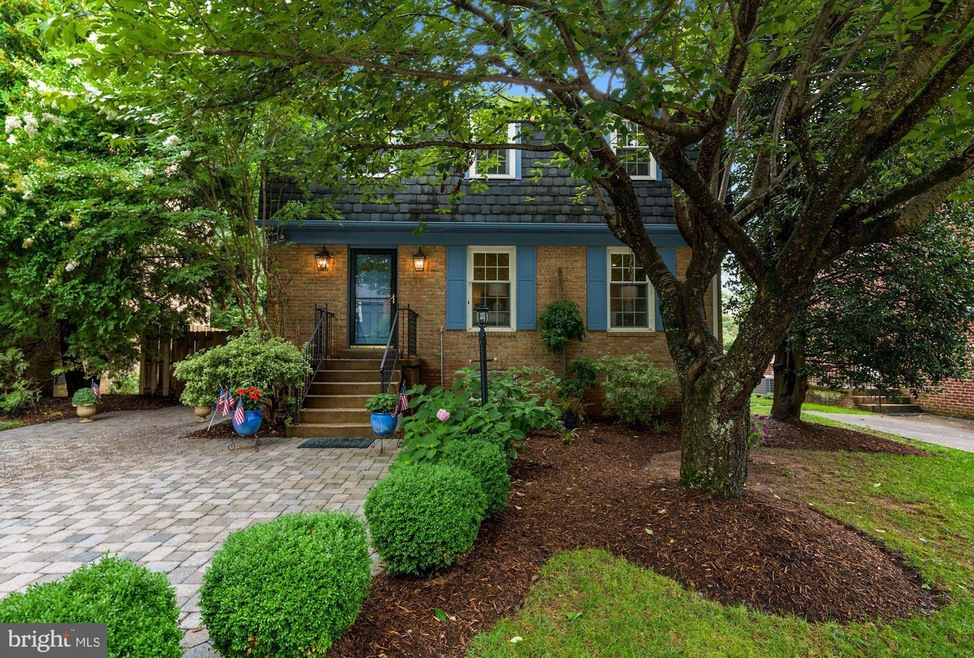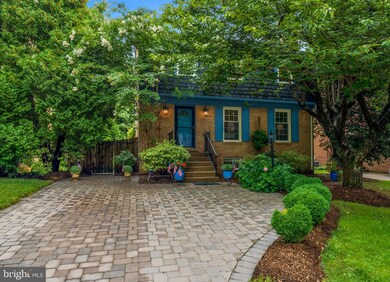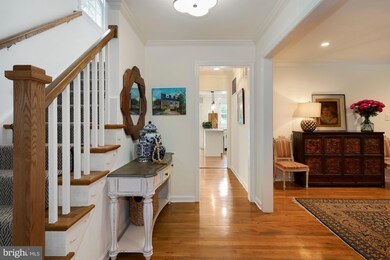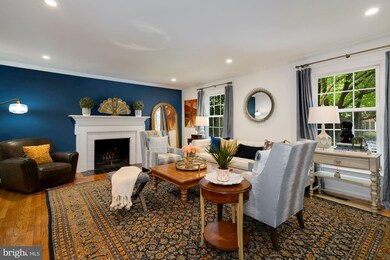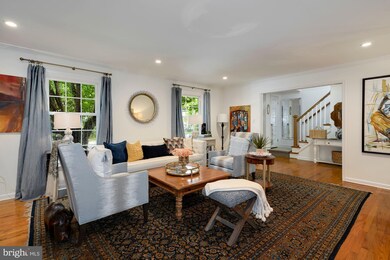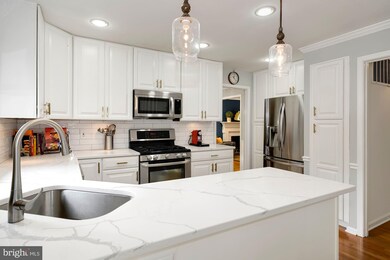
1247 Pine Hill Rd McLean, VA 22101
Estimated Value: $1,285,000 - $1,447,000
Highlights
- Colonial Architecture
- Deck
- Wood Flooring
- Churchill Road Elementary School Rated A
- Traditional Floor Plan
- Attic
About This Home
As of September 2021Location Location Location - this spectacular 4 bedroom single family home is truly a gem from top to bottom. With all the recent renovations including extraordinary Kitchen w/Quartz Countertop and stainless appliances, hardwood floors on the main and upper levels, laminate plank floors on lower level recreation room w/wood burning fireplace and brick hearth, amazing Laundry Center all well appointed, this home will not disappoint you. And just after falling in love - you come out to the one of the prettiest backyards in all of Kings Manor, completely enclosed, multi-tier decks to dine al fresco and entertain, paver patio and driveway. Langley School Pyramid. Walk to shopping and restaurants in downtown McLean. Just minutes from McLean Metro, GW Parkway and Tysons Corner.
Home Details
Home Type
- Single Family
Est. Annual Taxes
- $11,207
Year Built
- Built in 1981 | Remodeled in 2007
Lot Details
- 8,447 Sq Ft Lot
- Board Fence
- Property is in excellent condition
- Property is zoned 150
Home Design
- Colonial Architecture
- Brick Exterior Construction
- Architectural Shingle Roof
- Shingle Siding
Interior Spaces
- Property has 3 Levels
- Traditional Floor Plan
- Wainscoting
- Skylights
- Recessed Lighting
- 2 Fireplaces
- Fireplace With Glass Doors
- Fireplace Mantel
- Window Treatments
- Sliding Doors
- Entrance Foyer
- Family Room
- Living Room
- Dining Room
- Storage Room
- Utility Room
- Attic Fan
- Alarm System
Kitchen
- Breakfast Area or Nook
- Eat-In Kitchen
- Gas Oven or Range
- Built-In Microwave
- Dishwasher
- Stainless Steel Appliances
- Upgraded Countertops
- Disposal
Flooring
- Wood
- Laminate
Bedrooms and Bathrooms
- En-Suite Primary Bedroom
- En-Suite Bathroom
- Walk-in Shower
Laundry
- Laundry Room
- Laundry on lower level
- Dryer
- Washer
Finished Basement
- Rear Basement Entry
- Natural lighting in basement
Parking
- Driveway
- Off-Street Parking
Outdoor Features
- Deck
- Shed
Schools
- Churchill Road Elementary School
- Cooper Middle School
- Langley High School
Utilities
- Forced Air Heating and Cooling System
- Humidifier
- Natural Gas Water Heater
- Cable TV Available
Community Details
- No Home Owners Association
- Kings Manor Subdivision
Listing and Financial Details
- Tax Lot 2
- Assessor Parcel Number 03022200002
Ownership History
Purchase Details
Home Financials for this Owner
Home Financials are based on the most recent Mortgage that was taken out on this home.Purchase Details
Home Financials for this Owner
Home Financials are based on the most recent Mortgage that was taken out on this home.Purchase Details
Home Financials for this Owner
Home Financials are based on the most recent Mortgage that was taken out on this home.Similar Homes in the area
Home Values in the Area
Average Home Value in this Area
Purchase History
| Date | Buyer | Sale Price | Title Company |
|---|---|---|---|
| Hinojosa Juan Angel | $1,225,000 | Universal Title | |
| Bendler Dale B | $830,000 | -- | |
| Gregorio Florention | $635,000 | -- |
Mortgage History
| Date | Status | Borrower | Loan Amount |
|---|---|---|---|
| Open | Hinojosa Juan Angel | $980,000 | |
| Previous Owner | Bendler Dale B | $383,000 | |
| Previous Owner | Bendler Dale B | $335,000 | |
| Previous Owner | Bendler Dale B | $417,000 | |
| Previous Owner | Gregorio Florention | $535,000 |
Property History
| Date | Event | Price | Change | Sq Ft Price |
|---|---|---|---|---|
| 09/22/2021 09/22/21 | Sold | $1,225,000 | +2.2% | $506 / Sq Ft |
| 08/23/2021 08/23/21 | Pending | -- | -- | -- |
| 08/19/2021 08/19/21 | For Sale | $1,199,000 | -- | $495 / Sq Ft |
Tax History Compared to Growth
Tax History
| Year | Tax Paid | Tax Assessment Tax Assessment Total Assessment is a certain percentage of the fair market value that is determined by local assessors to be the total taxable value of land and additions on the property. | Land | Improvement |
|---|---|---|---|---|
| 2024 | $14,809 | $1,253,420 | $629,000 | $624,420 |
| 2023 | $13,541 | $1,175,920 | $574,000 | $601,920 |
| 2022 | $12,006 | $1,029,210 | $459,000 | $570,210 |
| 2021 | $11,207 | $936,660 | $459,000 | $477,660 |
| 2020 | $10,405 | $862,390 | $436,000 | $426,390 |
| 2019 | $10,265 | $850,780 | $436,000 | $414,780 |
| 2018 | $9,459 | $822,550 | $423,000 | $399,550 |
| 2017 | $9,410 | $794,720 | $403,000 | $391,720 |
| 2016 | $9,489 | $803,160 | $403,000 | $400,160 |
| 2015 | $9,145 | $802,900 | $403,000 | $399,900 |
| 2014 | $8,589 | $755,760 | $384,000 | $371,760 |
Agents Affiliated with this Home
-
Deborah Lembo

Seller's Agent in 2021
Deborah Lembo
Compass
(703) 795-1333
5 in this area
29 Total Sales
-
Megan Fass

Buyer's Agent in 2021
Megan Fass
EXP Realty, LLC
(703) 718-5000
72 in this area
253 Total Sales
Map
Source: Bright MLS
MLS Number: VAFX2016692
APN: 0302-22-0002
- 6647 Madison Mclean Dr
- 1262 Kensington Rd
- 1204 Pine Hill Rd
- 1243 Kurtz Rd
- 1156 Kensington Rd
- 1148 Kensington Rd
- 1127 Guilford Ct
- 1124 Guilford Ct
- 6800 Fleetwood Rd Unit 1219
- 6800 Fleetwood Rd Unit 701
- 6800 Fleetwood Rd Unit 808
- 6800 Fleetwood Rd Unit 1008
- 6800 Fleetwood Rd Unit 411
- 6800 Fleetwood Rd Unit 820
- 6800 Fleetwood Rd Unit 417
- 6737 Towne Lane Rd
- 1225 Stuart Robeson Dr
- 1113 Kensington Rd
- 6757 Towne Lane Rd
- 6732 Baron Rd
- 1247 Pine Hill Rd
- 1249 Pine Hill Rd
- 1245 Pine Hill Rd
- 1243 Pine Hill Rd
- 1264 Dolley Madison Blvd
- 1251 Pine Hill Rd
- 1250 Pine Hill Rd
- 1239 Pine Hill Rd
- 1248 Pine Hill Rd
- 1256 Pine Hill Rd
- 1246 Pine Hill Rd
- 1260 Pine Hill Rd
- 1244 Pine Hill Rd
- 6650 Madison Mclean Dr
- 6657 Madison Mclean Dr
- 6652 Madison Mclean Dr
- 6659 Madison Mclean Dr
- 1278 Dolley Madison Blvd
- 6654 Madison Mclean Dr
- 1269 Kensington Rd
