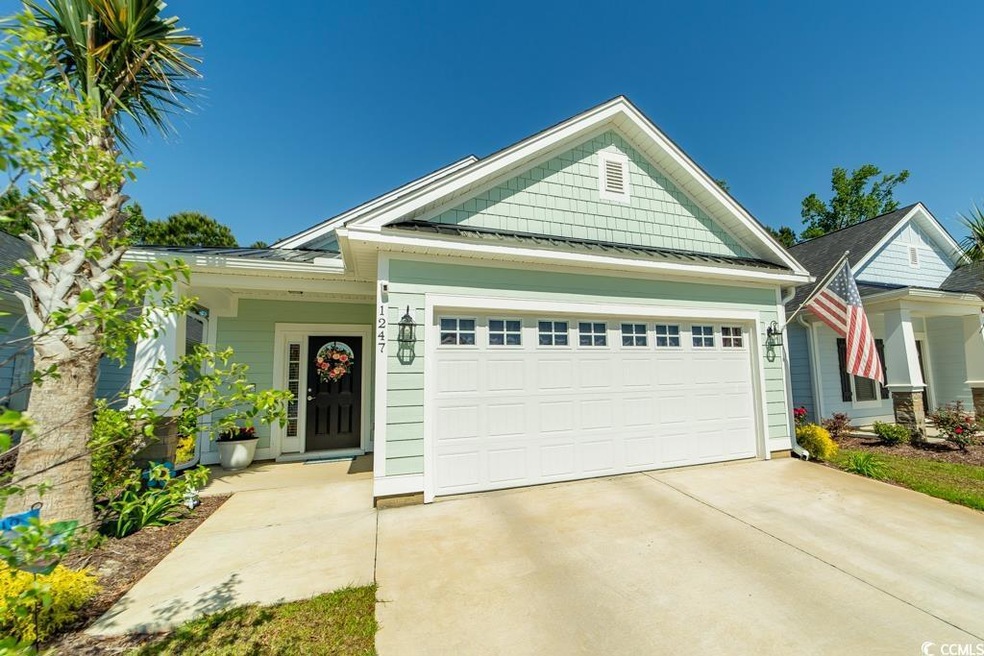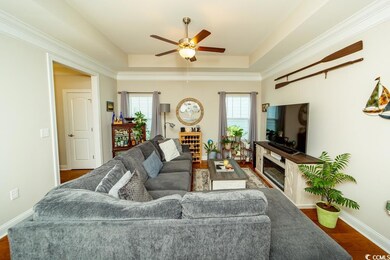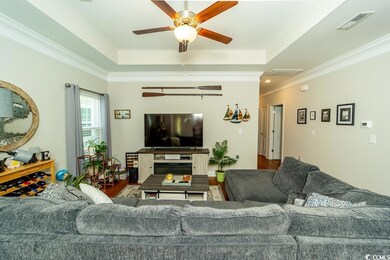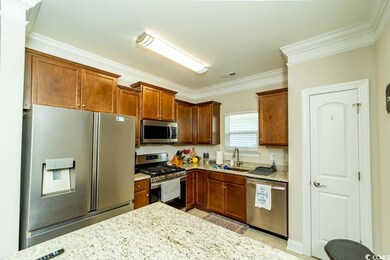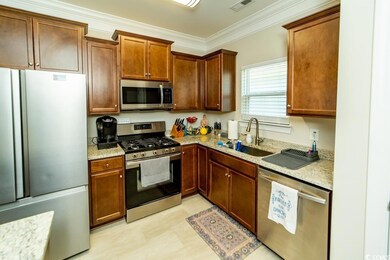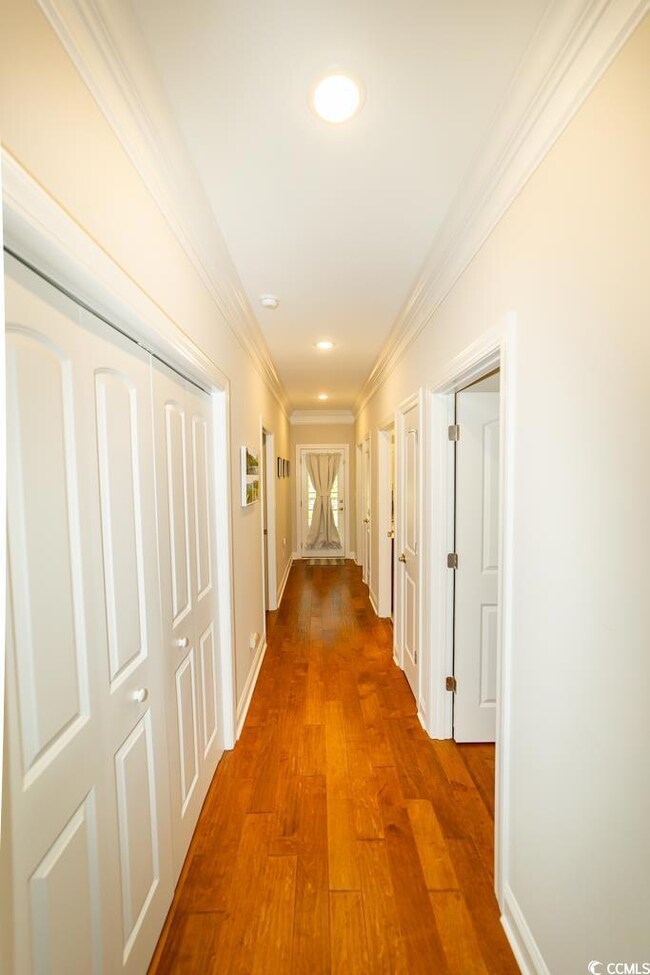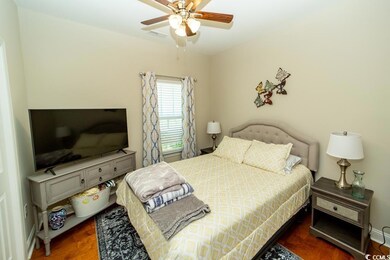
1247 Rodessa Ct Conway, SC 29526
Estimated Value: $206,000 - $265,000
Highlights
- Clubhouse
- Main Floor Primary Bedroom
- Screened Porch
- Traditional Architecture
- Solid Surface Countertops
- Community Pool
About This Home
As of May 2024Practically new home in a natural gas community! This adorable 3 bedroom, 2 bathroom home was newly built in 2023, and has been meticulously maintained! The Heron floor plan features a cozy low country cottage design on an easily maintained .07 acre lot, gas appliances, and a tankless hot water heater system. Entering through the foyer you are immediately greeted in the living room by beautiful engineered hardwood floors, a high tray ceiling, and triple crown molding, which runs throughout the living room, kitchen, and hallway. The kitchen boasts beautiful tile floors (also featured in both bathrooms), stainless steel appliances including gas stove, dark wood cabinetry, and solid surface countertops. Out the back door located at the end of the hallway is access to a screened-in porch, perfect for tranquil enjoyment of the rear property. The two car garage adds additional storage space for yard tools or storing your favorite "toys" (sorry ladies and gents, but the Stingray in the garage does not convey with the home!) Carsen's Ferry is a newer master planned community featuring a clubhouse and swimming pool, well lit streets, and lush landscaping. Located in the City limits of Conway with direct access to Hwy 501 (Church St), this property is just a few short minute drive from Downtown Conway and shopping, dining, entertainment, and more. Schedule your showing today and find out what all the fuss is about with Conway living!
Home Details
Home Type
- Single Family
Est. Annual Taxes
- $1,497
Year Built
- Built in 2023
Lot Details
- 3,049 Sq Ft Lot
- Rectangular Lot
HOA Fees
- $78 Monthly HOA Fees
Parking
- 2 Car Attached Garage
Home Design
- Traditional Architecture
- Slab Foundation
- Wood Frame Construction
- Masonry Siding
- Siding
Interior Spaces
- 1,159 Sq Ft Home
- Tray Ceiling
- Dining Area
- Screened Porch
- Fire and Smoke Detector
- Washer and Dryer
Kitchen
- Breakfast Bar
- Range
- Microwave
- Dishwasher
- Stainless Steel Appliances
- Solid Surface Countertops
- Disposal
Bedrooms and Bathrooms
- 3 Bedrooms
- Primary Bedroom on Main
- Bathroom on Main Level
- 2 Full Bathrooms
- Dual Vanity Sinks in Primary Bathroom
Outdoor Features
- Wood patio
Schools
- Homewood Elementary School
- Whittemore Park Middle School
- Conway High School
Utilities
- Central Heating and Cooling System
- Cooling System Powered By Gas
- Heating System Uses Gas
- Underground Utilities
- Gas Water Heater
- Phone Available
- Cable TV Available
Community Details
Overview
- Association fees include electric common, pool service, manager, common maint/repair, legal and accounting
- Built by Coastal Lifestyle Construction, Inc.
Amenities
- Clubhouse
Recreation
- Community Pool
Ownership History
Purchase Details
Home Financials for this Owner
Home Financials are based on the most recent Mortgage that was taken out on this home.Purchase Details
Purchase Details
Home Financials for this Owner
Home Financials are based on the most recent Mortgage that was taken out on this home.Similar Homes in Conway, SC
Home Values in the Area
Average Home Value in this Area
Purchase History
| Date | Buyer | Sale Price | Title Company |
|---|---|---|---|
| Summers Nancy L | -- | -- | |
| Summers Nancy L | $255,000 | -- | |
| Chambers Cynthia | $232,136 | -- |
Mortgage History
| Date | Status | Borrower | Loan Amount |
|---|---|---|---|
| Previous Owner | Chambers Cynthia | $102,136 |
Property History
| Date | Event | Price | Change | Sq Ft Price |
|---|---|---|---|---|
| 05/21/2024 05/21/24 | Sold | $255,000 | -1.5% | $220 / Sq Ft |
| 04/17/2024 04/17/24 | For Sale | $259,000 | -- | $223 / Sq Ft |
Tax History Compared to Growth
Tax History
| Year | Tax Paid | Tax Assessment Tax Assessment Total Assessment is a certain percentage of the fair market value that is determined by local assessors to be the total taxable value of land and additions on the property. | Land | Improvement |
|---|---|---|---|---|
| 2024 | $1,497 | $0 | $0 | $0 |
| 2023 | $1,497 | $0 | $0 | $0 |
Agents Affiliated with this Home
-
Experience Team
E
Seller's Agent in 2024
Experience Team
ICE Mortgage Technology INC
(843) 855-6712
3 in this area
16 Total Sales
-
Sara Zilinsky

Seller Co-Listing Agent in 2024
Sara Zilinsky
Sea and Sand Realty
(843) 855-6712
5 in this area
32 Total Sales
-
Janet Rossi

Buyer's Agent in 2024
Janet Rossi
CENTURY 21 Boling & Associates
(973) 897-8481
9 in this area
100 Total Sales
Map
Source: Coastal Carolinas Association of REALTORS®
MLS Number: 2409419
APN: 33704030119
- 1500 Sunmeadow Dr Unit Rivertown Row
- 1308 Riverport Dr
- 1404 Riverport Dr
- Track 4 Community Dr
- 1459 Tiger Grand Dr
- 1525 Sunmeadow Dr
- 4200 Woodcliffe Dr
- 1604 Carsens Ferry Dr
- 4060 Woodcliffe Dr
- 1221 American Shad St Unit 41
- 1218 American Shad St Unit 32
- 1417 Tiger Grand Dr
- 2410 W Highway 501 Unit 2420 Highway 501
- 1214 American Shad St Unit 34
- 1217 American Shad St Unit 39
- 1223 American Shad St Unit 42
- 1225 American Shad St Unit 43
- 1227 American Shad St Unit 44
- 1303 American Shad St Unit 46
- 1004 Millsite Dr
- 1247 Rodessa Ct
- 1247 Rodessa Ct Unit Lot 62
- 1251 Rodessa Ct Unit Lot 61
- 1243 Rodessa Ct Unit Lot 63
- 1255 Rodessa Ct Unit Lot 60
- 1239 Rodessa Ct Unit Lot 64
- 1259 Rodessa Ct Unit Lot 59
- 1235 Rodessa Ct Unit Lot 65
- 1250 Rodessa Ct Unit Lot 53
- 1246 Rodessa Ct Unit Lot 54
- 1242 Rodessa Ct Unit Lot 55
- 1233 Rodessa Ct Unit Lot 66
- 1238 Rodessa Ct Unit Lot 56
- TBD Elsmore Dr Unit Lot 51
- TBD Elsmore Dr Unit Lot 52
- TBD Elsmore Dr
- 52TBD Elsmore Dr
- 1229 Rodessa Ct Unit Lot 67
- 1234 Rodessa Ct Unit Lot 57
- 1309 Ferney Dr Unit Lot 50
