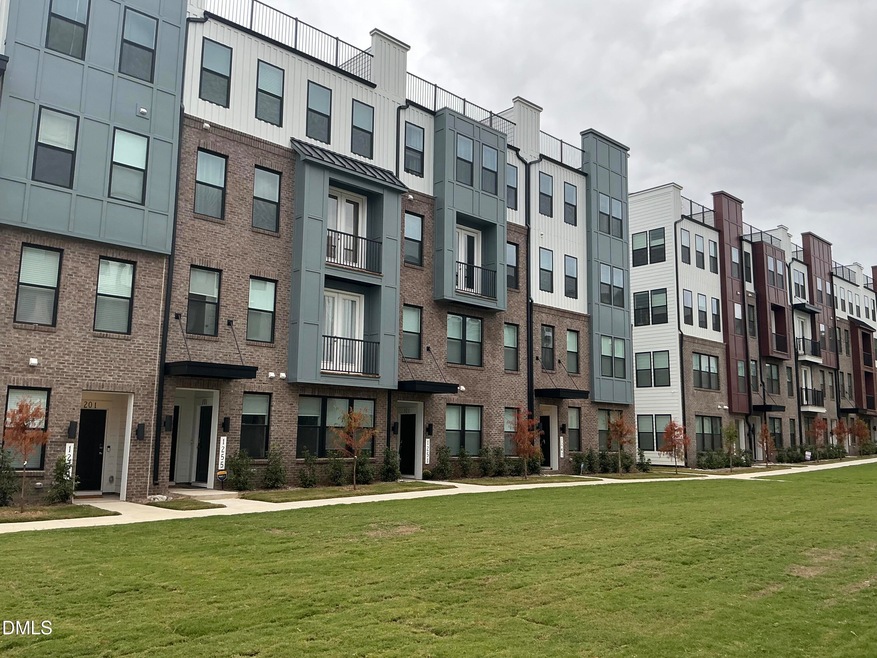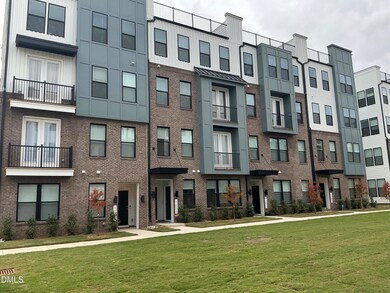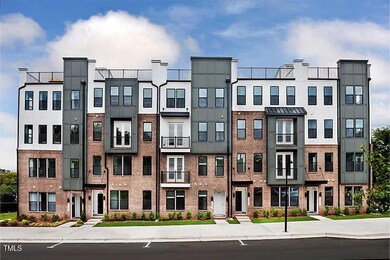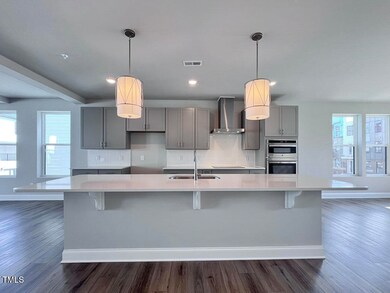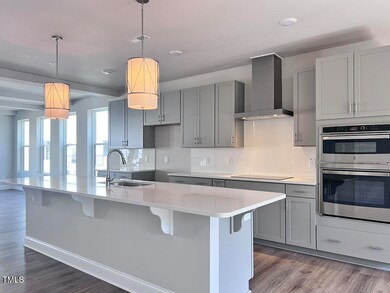1247 Shaw View Alley Unit 201 Raleigh, NC 27601
South Park NeighborhoodHighlights
- Terrace
- Home Office
- Stainless Steel Appliances
- Joyner Elementary School Rated A-
- Double Oven
- 2-minute walk to Neighbor to Neighbor Skate Park
About This Home
Be the first to live in this NEW CONSTRUCTION home! Conveniently located less than a mile from Raleigh's City Center. This gorgeous END UNIT townhouse style condo has all the perks with 3 bedrooms and 2.5 baths in over 2500 sq fee of living space. The front faces the community mall with plush grass. The main living area offers a desirable open floorplan, with kitchen, dining, office and living room, anchored by 2 balconies that draw in the natural light. The chef's kitchen gleams with recessed and pendant lighting and LED light from the bladeless ceiling fan. It features quartz countertops with a huge island with bar seating and tasteful tile backsplash. Plenty of cabinets for your kitchenware and pantry items. Stainless steel appliances include an electric cooktop with hood vent, double ovens, dishwasher and refrigerator. This space is ideal for entertaining your friends and family. The living area features a fireplace and is ready for your decor and the walkout balcony off the living room further expands the space and views of downtown Raleigh. Luxury vinyl flooring throughout the main living area. The custom glass office is a perfect use of the space and designed to savor the light without closing off the space. The primary suite is on the 2nd floor with a spacious walk-in closet and bladeless ceiling fan. It features a spa like bath with windows for natural light, quartz counters, dual vanities -one with seating, walk-in shower and tile floors throughout. The secondary bedrooms share the hall bath which offers double vanities and a tub with shower. The walk-in laundry room is convenient to the bedrooms and includes the washer and dryer. Rear entry 1 car garage and driveway, plus street and guest parking. Convenient to I40, RDU, RTP, downtown Raleigh, greenways, Dix and Pullen parks, restaurants, food halls, breweries, shopping, universities, museums, theater and more! The location is ideal to enjoy a walk or going for a bike ride. Application fee is $75 per adult, 18 and older. Background, credit, employment, references and eviction history will be verified. Pets are negotiable and if permitted, a $350 per pet non-refundable fee will be due. The rent also includes water, sewer and trash service.
Condo Details
Home Type
- Condominium
Year Built
- Built in 2025
Lot Details
- Fenced Front Yard
- Vinyl Fence
Parking
- 1 Car Attached Garage
- Private Driveway
- Guest Parking
- Additional Parking
- 2 Open Parking Spaces
Home Design
- Bi-Level Home
Interior Spaces
- 2,521 Sq Ft Home
- Living Room with Fireplace
- Dining Room
- Home Office
Kitchen
- Double Oven
- Microwave
- Ice Maker
- Dishwasher
- Stainless Steel Appliances
- Disposal
Flooring
- Carpet
- Tile
- Luxury Vinyl Tile
Bedrooms and Bathrooms
- 3 Bedrooms
- Primary bedroom located on second floor
Laundry
- Laundry Room
- Laundry in Hall
- Washer and Dryer
Outdoor Features
- Terrace
- Front Porch
Schools
- Joyner Elementary School
- Moore Square Museum Middle School
- Broughton High School
Listing and Financial Details
- Security Deposit $2,900
- Property Available on 9/6/25
- Tenant pays for cable TV, electricity, hot water, insurance, air and water filters
- The owner pays for sewer, trash collection, water
- 12 Month Lease Term
- $75 Application Fee
Community Details
Overview
- The Grey Subdivision
- Park Phone (919) 219-3677
Pet Policy
- Call for details about the types of pets allowed
- $350 Pet Fee
Map
Source: Doorify MLS
MLS Number: 10120355
- 1259 Shaw View Alley Unit 101
- 1242 Coach Station Alley Unit 201
- 1238 Coach Station Alley Unit 101
- 1250 Coach Station Alley Unit 201
- 1246 Coach Station Alley Unit 101
- 1228 S Person St Unit 201
- 1236 S Person St Unit 201
- 1236 S Person St Unit 101
- 1232 S Person St Unit 201
- 1232 S Person St Unit 101
- 1224 S Person St Unit 101
- 1224 S Person St Unit 201
- 1220 S Person St Unit 101
- 1106 S Blount St
- 309 Bragg St
- 324 Bragg St
- 1321 S Bloodworth St
- 1314 S East St
- 1113 S Wilmington St
- 410 Bledsoe Ave
- 1259 Shaw View Alley
- 1259 Shaw View Alley Unit 101
- 1251 Shaw View Alley Unit 101
- 1245 S Blount St Unit 201
- 1245 S Blount St
- 1206 Coach Station Alley
- 509 Hoke St
- 1106 Garner Rd Unit D
- 1106 Garner Rd Unit A
- 1106 Garner Rd Unit B
- 1106 Garner Rd Unit C
- 1107 Garner Rd
- 300 Worth St
- 1412 Sawyer Rd Unit 101
- 121 Kindley St
- 1435 Garner Rd
- 707 S East St
- 1015 Holmes St
- 804-817 Mcmakin St
- 511 Fayetteville St
