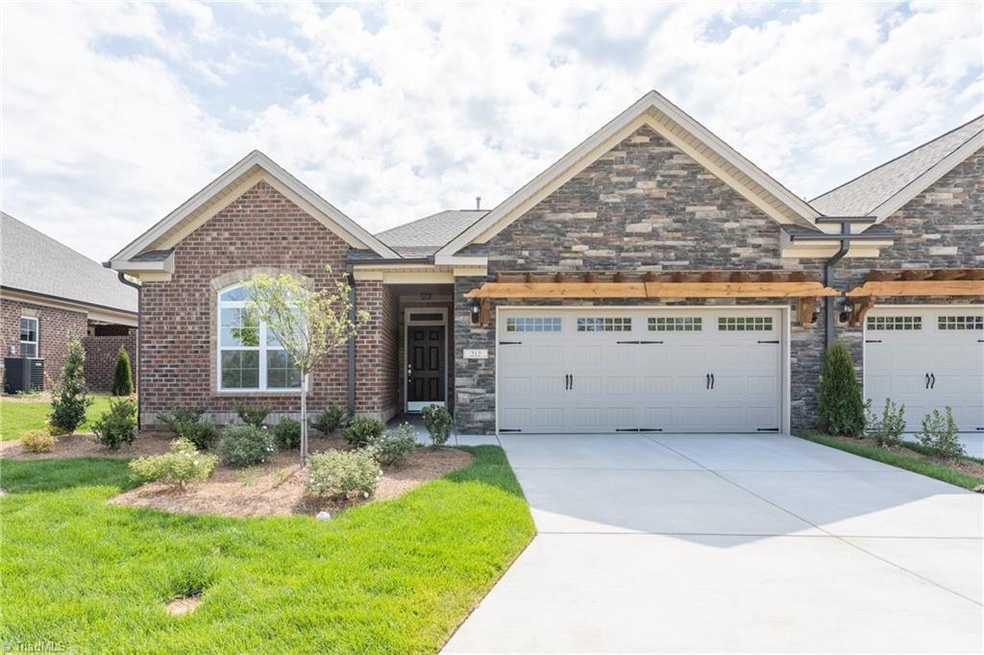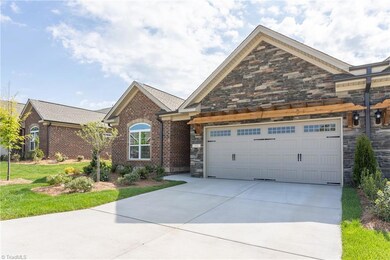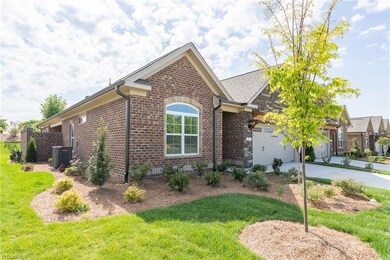
1247 Talisker Way Unit 47 Burlington, NC 27215
Estimated payment $3,301/month
Highlights
- New Construction
- Traditional Architecture
- Tile Flooring
- Outdoor Pool
- 2 Car Attached Garage
- Central Air
About This Home
This wonderfully open one-level luxury townhome with 2 car garage is contained within 2069 square feet. The private primary suite has a tray ceiling in the bedroom and a spacious private primary bathroom that features a large, enclosed shower and oversized linen closet. The great room has vaulted ceilings and a gas-log fireplace. This townhome asl features a sunroom adding tons of natural light! The galley-style kitchen has a huge island, and buffet offering plenty of storage. The formal dining area sits on the other side of the kitchen and is open to the great room. The second bedroom has a vaulted ceiling and shares the hallway with the second full bathroom, and the third bedroom. Don’t miss your opportunity to own this sophisticated floor plan in an exclusive community! Pictures are similar to the one being built.
Townhouse Details
Home Type
- Townhome
Est. Annual Taxes
- $2,377
Year Built
- Built in 2025 | New Construction
HOA Fees
- $275 Monthly HOA Fees
Parking
- 2 Car Attached Garage
- Driveway
Home Design
- Home is estimated to be completed on 9/30/25
- Traditional Architecture
- Brick Exterior Construction
- Slab Foundation
- Stone
Interior Spaces
- 2,069 Sq Ft Home
- Property has 1 Level
- Ceiling Fan
- Insulated Windows
- Living Room with Fireplace
- Dryer Hookup
Kitchen
- Gas Cooktop
- Dishwasher
- Disposal
Flooring
- Carpet
- Tile
- Vinyl
Bedrooms and Bathrooms
- 3 Bedrooms
- 2 Full Bathrooms
- Separate Shower
Schools
- Turrentine Middle School
- Williams High School
Utilities
- Central Air
- Heating System Uses Natural Gas
- Gas Water Heater
Additional Features
- Outdoor Pool
- Cleared Lot
Listing and Financial Details
- Tax Lot 47
- Assessor Parcel Number 0104069
- 1% Total Tax Rate
Community Details
Overview
- The Townes And Villas At Weybridge Subdivision
Recreation
- Community Pool
Map
Home Values in the Area
Average Home Value in this Area
Tax History
| Year | Tax Paid | Tax Assessment Tax Assessment Total Assessment is a certain percentage of the fair market value that is determined by local assessors to be the total taxable value of land and additions on the property. | Land | Improvement |
|---|---|---|---|---|
| 2023 | $2,377 | $195,800 | $195,800 | -- |
| 2021 | $2,682 | $203,000 | $203,000 | $0 |
| 2020 | $2,695 | $203,000 | $203,000 | $0 |
| 2019 | $0 | $261,900 | $0 | $0 |
| 2018 | $904 | $68,400 | $0 | $0 |
| 2017 | $904 | $68,400 | $0 | $0 |
| 2016 | $2,799 | $210,700 | $0 | $0 |
| 2015 | -- | $210,700 | $0 | $0 |
| 2014 | $2,844 | $210,700 | $0 | $0 |
Property History
| Date | Event | Price | Change | Sq Ft Price |
|---|---|---|---|---|
| 07/17/2025 07/17/25 | For Sale | $510,433 | -- | $247 / Sq Ft |
Purchase History
| Date | Type | Sale Price | Title Company |
|---|---|---|---|
| Warranty Deed | $326,000 | Taylor Law Office Pc | |
| Warranty Deed | $414,500 | Taylor Law Office Pc | |
| Warranty Deed | -- | None Available | |
| Deed | -- | None Available | |
| Warranty Deed | -- | -- |
Mortgage History
| Date | Status | Loan Amount | Loan Type |
|---|---|---|---|
| Previous Owner | $315,990 | New Conventional | |
| Previous Owner | $164,000 | New Conventional |
Similar Homes in Burlington, NC
Source: Triad MLS
MLS Number: 1188196
APN: 0104069
- 713 Walnut Crossing Dr
- 706 Walnut Crossing Dr
- 604 Walnut Crossing Dr
- 7311 Village Acre Dr
- 4229 Stonecrest Dr
- 1034 Finnwood Dr
- 541 N Carolina 61 Unit Maywood
- 541 N Carolina 61 Unit Newton
- 541 N Carolina 61
- 1094 Forman Ln
- 513 First St
- 198 Milltown St
- 205 St Michael Dr
- 420 Bethel St Unit D
- 3431 Garden Rd
- 1096 Cir
- 1720 Old St Marks Church Rd
- 318 Collinwood Dr
- 1729 University Dr Unit C1
- 1729 University Dr Unit D1


