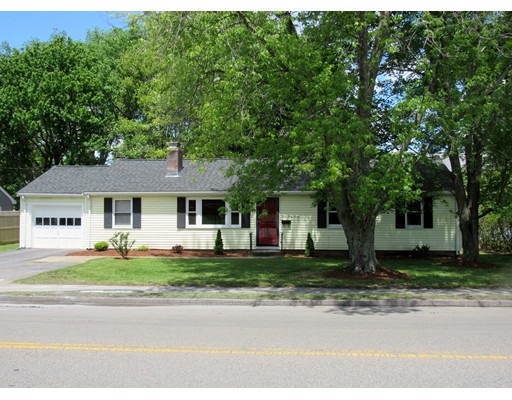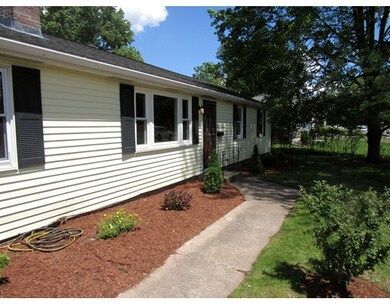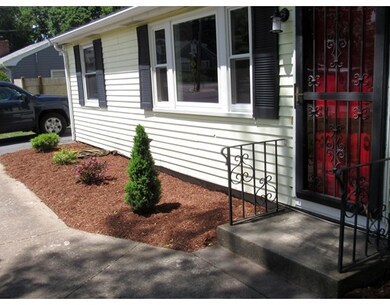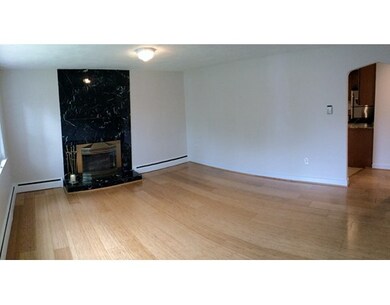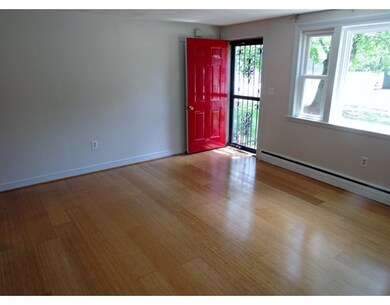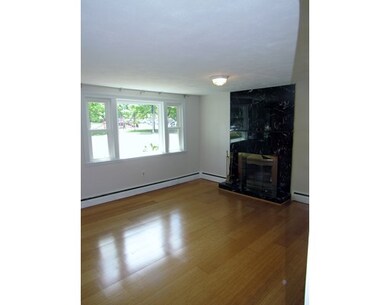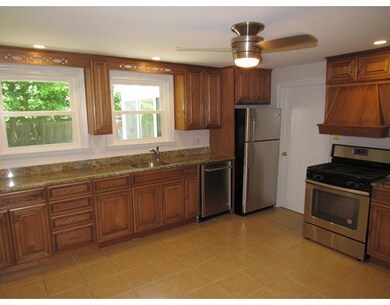
1247 Trapelo Rd Waltham, MA 02451
North Waltham NeighborhoodAbout This Home
As of June 2017VALUE, CONVENIENCE, AMENITIES & LOCATION… This recently updated, freshly painted, 1475 square foot, 3 bedroom/1 bath slab ranch is located in the highly desirable town of Waltham. LOCATION: this house is located minutes from the most prominent office parks, hotels and services as well as route 128/95, the Mass Pike, Route 2 and other major commuter routes! CONVENIENCE: Walk to restaurants, banks, shopping, post office. Enjoy tennis and basketball courts and playground across the street! AMENITIES: Three just carpeted bedrooms, large remodeled kitchen with tile floor, granite countertops, stainless steel appliances and higher end cabinets. Updated bath with beautiful marble countertop vanity, ceramic tile floor and a gorgeous tile tub surround with tile accents. Has a sunny, fireplaced living room with solid bamboo floors and a large, front-to-back family room that can accommodate multiple room configurations. Also an attached one car garage with work area and a separate laundry
Home Details
Home Type
Single Family
Est. Annual Taxes
$6,050
Year Built
1950
Lot Details
0
Listing Details
- Lot Description: Paved Drive, Level
- Property Type: Single Family
- Single Family Type: Detached
- Style: Ranch
- Lead Paint: Unknown
- Year Built Description: Actual
- Special Features: None
- Property Sub Type: Detached
- Year Built: 1950
Interior Features
- Has Basement: No
- Fireplaces: 1
- Number of Rooms: 6
- Amenities: Public Transportation, Shopping, Tennis Court, Park, Walk/Jog Trails, Laundromat, Highway Access, House of Worship, Public School, University
- Electric: Circuit Breakers
- Energy: Insulated Windows, Storm Doors
- Flooring: Wood, Tile, Wall to Wall Carpet, Laminate
- Insulation: Fiberglass
- Interior Amenities: Cable Available
- Bedroom 2: First Floor
- Bedroom 3: First Floor
- Bedroom 4: First Floor
- Bedroom 5: First Floor
- Bathroom #1: First Floor
- Bathroom #2: First Floor
- Bathroom #3: First Floor
- Kitchen: First Floor
- Laundry Room: First Floor
- Living Room: First Floor
- Master Bedroom: First Floor
- Master Bedroom Description: Flooring - Wall to Wall Carpet
- Dining Room: First Floor
- Family Room: First Floor
- No Bedrooms: 3
- Full Bathrooms: 1
- Oth1 Room Name: Sun Room
- Oth1 Dscrp: Flooring - Stone/Ceramic Tile
- Main Lo: AC0326
- Main So: AC0326
- Estimated Sq Ft: 1475.00
Exterior Features
- Construction: Frame
- Exterior: Vinyl
- Exterior Features: Porch - Enclosed, Porch - Screened, Patio, Sprinkler System
- Foundation: Poured Concrete, Slab
Garage/Parking
- Garage Parking: Attached, Garage Door Opener, Work Area
- Garage Spaces: 1
- Parking: Off-Street
- Parking Spaces: 4
Utilities
- Heat Zones: 1
- Hot Water: Natural Gas, Tank
- Sewer: City/Town Sewer
- Water: City/Town Water
Lot Info
- Assessor Parcel Number: M:013 B:004 L:0010
- Zoning: 1
- Acre: 0.21
- Lot Size: 9248.00
Ownership History
Purchase Details
Home Financials for this Owner
Home Financials are based on the most recent Mortgage that was taken out on this home.Purchase Details
Similar Home in Waltham, MA
Home Values in the Area
Average Home Value in this Area
Purchase History
| Date | Type | Sale Price | Title Company |
|---|---|---|---|
| Not Resolvable | $500,000 | -- | |
| Deed | $187,000 | -- |
Mortgage History
| Date | Status | Loan Amount | Loan Type |
|---|---|---|---|
| Previous Owner | $159,500 | No Value Available | |
| Previous Owner | $210,000 | No Value Available | |
| Previous Owner | $213,600 | No Value Available | |
| Previous Owner | $15,000 | No Value Available |
Property History
| Date | Event | Price | Change | Sq Ft Price |
|---|---|---|---|---|
| 07/03/2025 07/03/25 | Rented | $3,750 | 0.0% | -- |
| 06/28/2025 06/28/25 | Under Contract | -- | -- | -- |
| 06/15/2025 06/15/25 | Price Changed | $3,750 | -5.1% | $3 / Sq Ft |
| 05/20/2025 05/20/25 | Price Changed | $3,950 | -6.0% | $3 / Sq Ft |
| 05/09/2025 05/09/25 | For Rent | $4,200 | +29.2% | -- |
| 11/03/2023 11/03/23 | Rented | $3,250 | 0.0% | -- |
| 10/31/2023 10/31/23 | Under Contract | -- | -- | -- |
| 10/16/2023 10/16/23 | Price Changed | $3,250 | -7.1% | $2 / Sq Ft |
| 09/11/2023 09/11/23 | For Rent | $3,500 | 0.0% | -- |
| 06/23/2017 06/23/17 | Sold | $500,000 | -1.9% | $339 / Sq Ft |
| 06/04/2017 06/04/17 | Pending | -- | -- | -- |
| 06/01/2017 06/01/17 | For Sale | $509,900 | -- | $346 / Sq Ft |
Tax History Compared to Growth
Tax History
| Year | Tax Paid | Tax Assessment Tax Assessment Total Assessment is a certain percentage of the fair market value that is determined by local assessors to be the total taxable value of land and additions on the property. | Land | Improvement |
|---|---|---|---|---|
| 2025 | $6,050 | $616,100 | $421,300 | $194,800 |
| 2024 | $5,740 | $595,400 | $402,700 | $192,700 |
| 2023 | $5,672 | $549,600 | $365,400 | $184,200 |
| 2022 | $5,627 | $505,100 | $328,100 | $177,000 |
| 2021 | $13,782 | $494,800 | $328,100 | $166,700 |
| 2020 | $13,373 | $459,100 | $305,700 | $153,400 |
| 2019 | $5,506 | $434,900 | $302,000 | $132,900 |
| 2018 | $12,256 | $397,200 | $279,600 | $117,600 |
| 2017 | $4,661 | $371,100 | $253,500 | $117,600 |
| 2016 | $4,360 | $356,200 | $238,600 | $117,600 |
| 2015 | $4,192 | $319,300 | $208,800 | $110,500 |
Agents Affiliated with this Home
-
A
Seller's Agent in 2025
AD Advisors Team
Block Realty
-
Arthur Deych

Seller Co-Listing Agent in 2025
Arthur Deych
Block Realty
(617) 869-4907
168 Total Sales
-
Lourdes Hernandez
L
Seller Co-Listing Agent in 2025
Lourdes Hernandez
Block Realty
(617) 320-6042
13 Total Sales
-
James Roche

Seller's Agent in 2023
James Roche
Red Tree Real Estate
13 Total Sales
-
O
Buyer's Agent in 2023
Oliver Castro-Mcclung
Block Realty
-
Karen Lowe
K
Seller's Agent in 2017
Karen Lowe
New England Home Realty
(508) 612-0879
24 Total Sales
Map
Source: MLS Property Information Network (MLS PIN)
MLS Number: 72174608
APN: WALT-000013-000004-000010
- 39 Sheffield Rd
- 40 Tudor St
- 1331 Trapelo Rd
- 7 Field Rd
- 985 Trapelo Rd Unit 17
- 81 Bowdoin Ave
- 140 College Farm Rd
- 420 Lincoln St
- 35 Hillcrest St
- 120 Princeton Ave
- 14 Piedmont Ave
- 56 Jacqueline Rd Unit 12
- 76 Lionel Ave Unit E
- 6 April Ln Unit 34
- 1625 Trapelo Rd
- 311 Concord Ave
- 54 Rosemont Ave
- 53 Bartlett Way Unit 305
- 44 Sachem St
- 92 Gregory St
