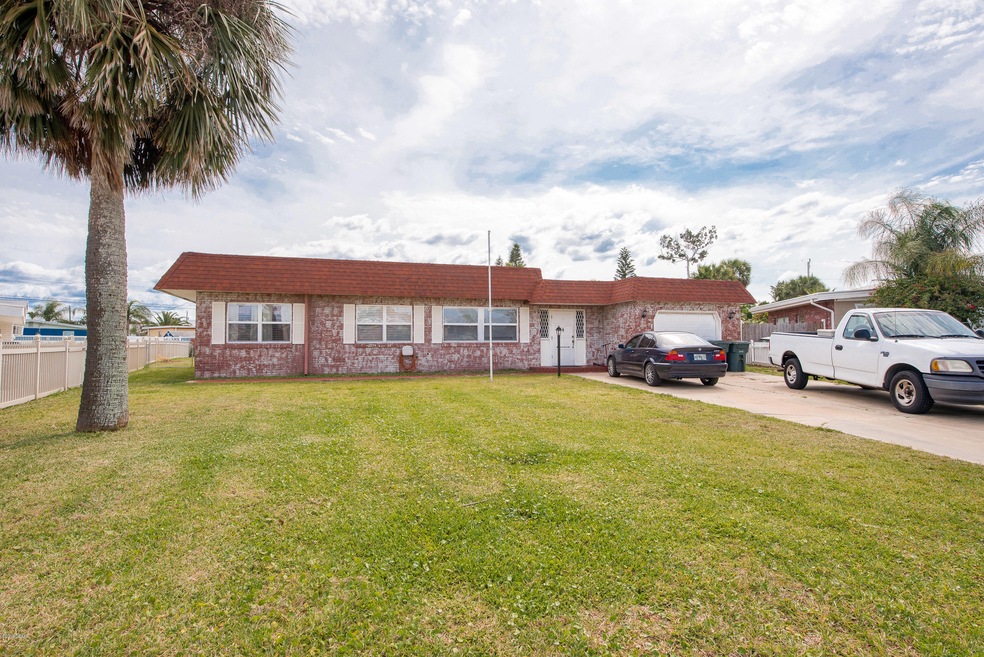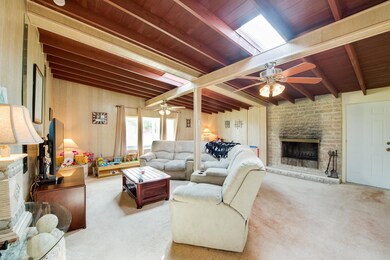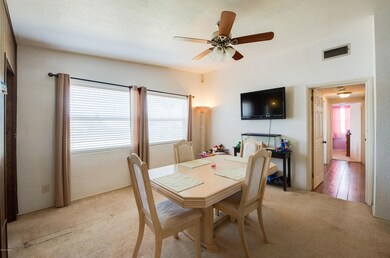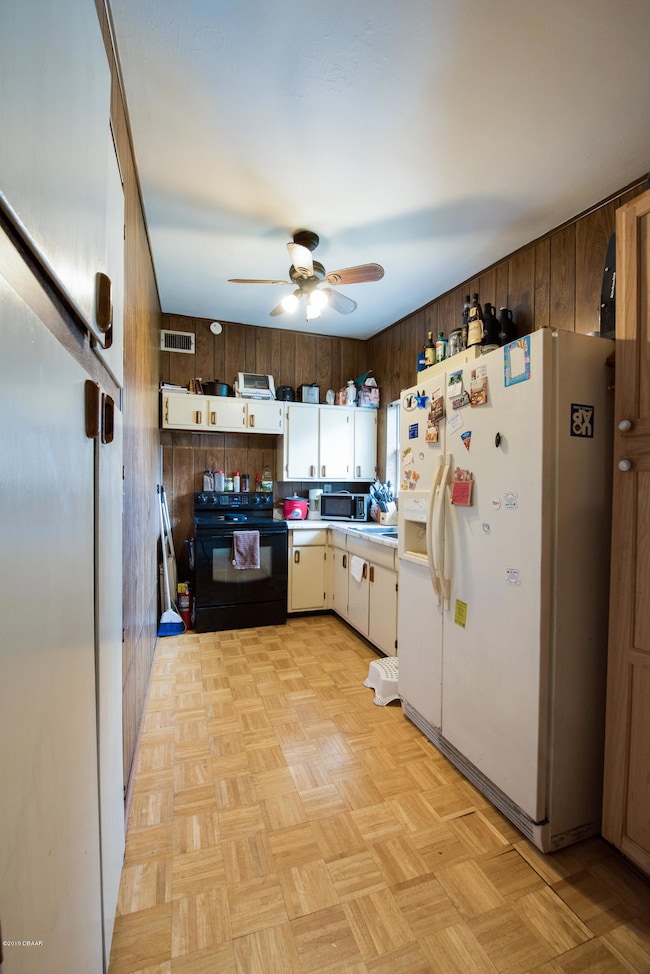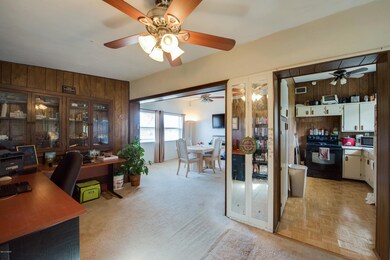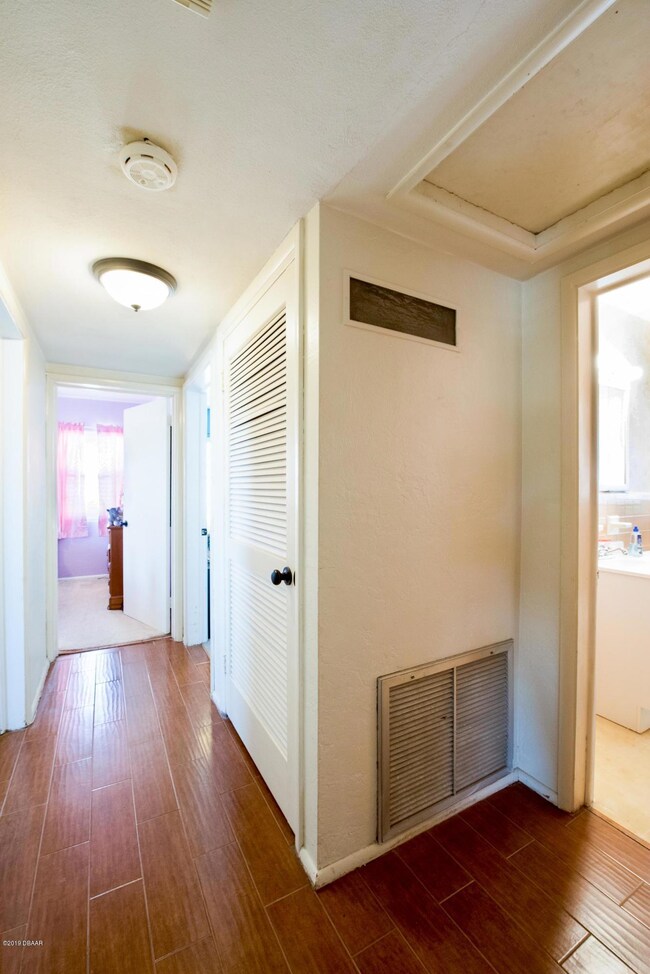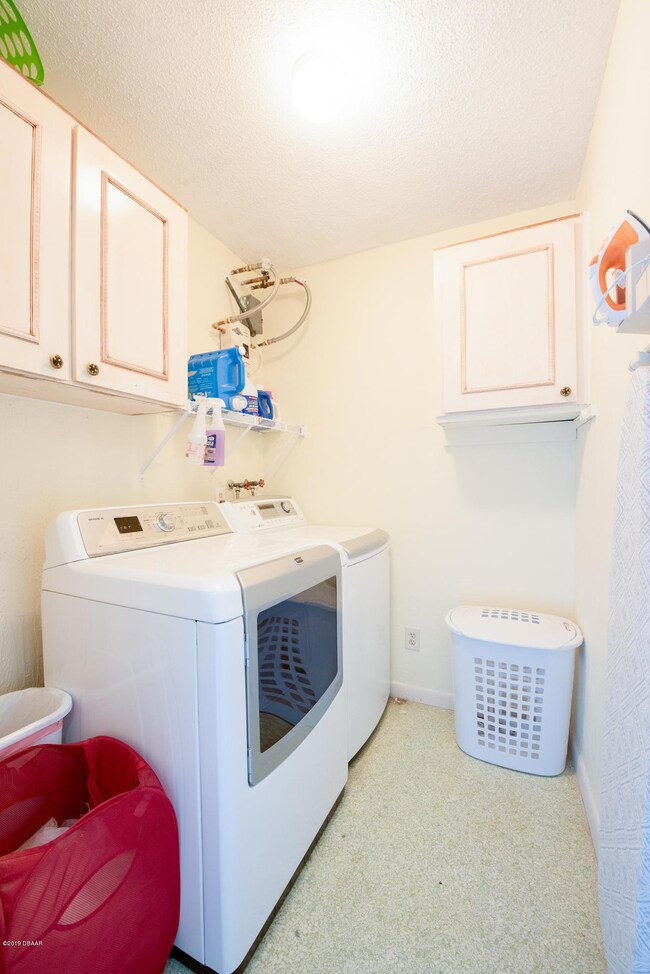
1247 Waverly Dr Daytona Beach, FL 32118
Highlights
- In Ground Pool
- Wood Flooring
- 1 Car Attached Garage
- Ranch Style House
- No HOA
- Living Room
About This Home
As of September 2020BEACHSIDE POOL home on large fenced lot just blocks from the beach. This approximately 1,800 square foot home features 4 bedrooms, 2 full baths, living room, dining room, kitchen, HUGE 22' x 19' family room with fireplace, indoor laundry room and over-sized one car garage. Master suite includes a walk-in closet, master bath and direct access to backyard and pool. Master bath and laundry room serviced by separate tankless hot water heater. Recently installed HVAC and new windows. Add your personal touches to make this your dream home only minutes from the beach.
Last Agent to Sell the Property
Jeannie Morgan LLC
Adams, Cameron & Co., Realtors Listed on: 04/23/2019
Home Details
Home Type
- Single Family
Est. Annual Taxes
- $1,634
Year Built
- Built in 1954
Lot Details
- Lot Dimensions are 68x184
- North Facing Home
Parking
- 1 Car Attached Garage
Home Design
- Ranch Style House
- Tar and Gravel Roof
- Concrete Block And Stucco Construction
- Block And Beam Construction
Interior Spaces
- 1,836 Sq Ft Home
- Family Room
- Living Room
- Dining Room
- Electric Range
Flooring
- Wood
- Carpet
- Laminate
- Tile
Bedrooms and Bathrooms
- 4 Bedrooms
- 2 Full Bathrooms
Additional Features
- In Ground Pool
- Central Heating and Cooling System
Community Details
- No Home Owners Association
- Whanorsham Subdivision
Listing and Financial Details
- Homestead Exemption
- Assessor Parcel Number 4236-06-03-0200
Ownership History
Purchase Details
Purchase Details
Home Financials for this Owner
Home Financials are based on the most recent Mortgage that was taken out on this home.Purchase Details
Home Financials for this Owner
Home Financials are based on the most recent Mortgage that was taken out on this home.Purchase Details
Home Financials for this Owner
Home Financials are based on the most recent Mortgage that was taken out on this home.Purchase Details
Purchase Details
Purchase Details
Purchase Details
Similar Homes in Daytona Beach, FL
Home Values in the Area
Average Home Value in this Area
Purchase History
| Date | Type | Sale Price | Title Company |
|---|---|---|---|
| Warranty Deed | $100 | None Listed On Document | |
| Warranty Deed | $231,000 | Blue Ocean Title | |
| Warranty Deed | $230,000 | Adams Cameron Title Svcs Inc | |
| Warranty Deed | $138,000 | Attorney | |
| Warranty Deed | -- | -- | |
| Warranty Deed | -- | -- | |
| Quit Claim Deed | -- | -- | |
| Deed | $100 | -- | |
| Deed | $82,500 | -- |
Mortgage History
| Date | Status | Loan Amount | Loan Type |
|---|---|---|---|
| Previous Owner | $75,000 | New Conventional | |
| Previous Owner | $173,250 | New Conventional | |
| Previous Owner | $180,000 | New Conventional | |
| Previous Owner | $139,945 | VA |
Property History
| Date | Event | Price | Change | Sq Ft Price |
|---|---|---|---|---|
| 04/18/2025 04/18/25 | Price Changed | $485,000 | -5.8% | $280 / Sq Ft |
| 03/06/2025 03/06/25 | For Sale | $515,000 | +122.9% | $298 / Sq Ft |
| 09/04/2020 09/04/20 | Sold | $231,000 | 0.0% | $133 / Sq Ft |
| 07/28/2020 07/28/20 | Pending | -- | -- | -- |
| 07/07/2020 07/07/20 | For Sale | $231,000 | +0.4% | $133 / Sq Ft |
| 08/09/2019 08/09/19 | Sold | $230,000 | 0.0% | $125 / Sq Ft |
| 06/25/2019 06/25/19 | Pending | -- | -- | -- |
| 04/23/2019 04/23/19 | For Sale | $230,000 | +66.7% | $125 / Sq Ft |
| 08/29/2013 08/29/13 | Sold | $138,000 | 0.0% | $80 / Sq Ft |
| 07/30/2013 07/30/13 | Pending | -- | -- | -- |
| 04/26/2013 04/26/13 | For Sale | $138,000 | -- | $80 / Sq Ft |
Tax History Compared to Growth
Tax History
| Year | Tax Paid | Tax Assessment Tax Assessment Total Assessment is a certain percentage of the fair market value that is determined by local assessors to be the total taxable value of land and additions on the property. | Land | Improvement |
|---|---|---|---|---|
| 2025 | $2,459 | $190,355 | -- | -- |
| 2024 | $2,459 | $184,991 | -- | -- |
| 2023 | $2,459 | $179,603 | $0 | $0 |
| 2022 | $2,397 | $174,372 | $0 | $0 |
| 2021 | $2,452 | $169,293 | $0 | $0 |
| 2020 | $1,849 | $138,371 | $0 | $0 |
| 2019 | $1,625 | $124,877 | $0 | $0 |
| 2018 | $1,634 | $122,549 | $0 | $0 |
| 2017 | $1,648 | $120,028 | $0 | $0 |
| 2016 | $1,676 | $117,559 | $0 | $0 |
| 2015 | $1,740 | $116,742 | $0 | $0 |
| 2014 | $1,736 | $115,815 | $0 | $0 |
Agents Affiliated with this Home
-
Jason Hanson
J
Seller's Agent in 2025
Jason Hanson
LPT Realty, LLC
(386) 481-7131
2 in this area
31 Total Sales
-
Walter Borgen

Seller's Agent in 2020
Walter Borgen
RE/MAX Signature
(386) 334-4809
14 in this area
172 Total Sales
-
Karin Udolf-Strobl

Buyer's Agent in 2020
Karin Udolf-Strobl
RE/MAX
(386) 334-5287
18 in this area
95 Total Sales
-
J
Seller's Agent in 2019
Jeannie Morgan LLC
Adams, Cameron & Co., Realtors
-
Karen Nelson
K
Buyer's Agent in 2019
Karen Nelson
Nonmember office
(386) 677-7131
743 in this area
9,511 Total Sales
-
Ed Savard
E
Seller's Agent in 2013
Ed Savard
Keller Williams Realty Florida Partners
(386) 944-2800
1 in this area
49 Total Sales
Map
Source: Daytona Beach Area Association of REALTORS®
MLS Number: 1056651
APN: 4236-06-03-0200
- 1130 Jacaranda Ave
- 1268 Bel Aire Dr
- 394 Golf Blvd
- 1104 Jacaranda Ave
- 505 Driftwood Ave
- 1232 Bel Aire Dr
- 1204 Bel Aire Dr
- 1233 N Atlantic Ave Unit 3090
- 1233 N Atlantic Ave Unit 1140
- 1233 N Atlantic Ave Unit 212
- 1233 N Atlantic Ave Unit 3140
- 498 Golf Blvd
- 340 Zelda Blvd
- 476 Zelda Blvd
- 2208-2214 N Atlantic Ave
- 0 N Atlantic Ave
- 1199 N Halifax Ave
- 426 Flushing Ave
- 1420 N Grandview Ave
- 312 Waverly Cir
