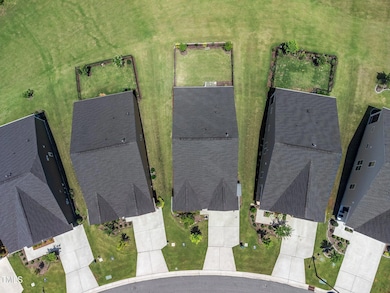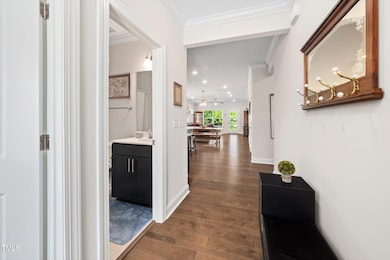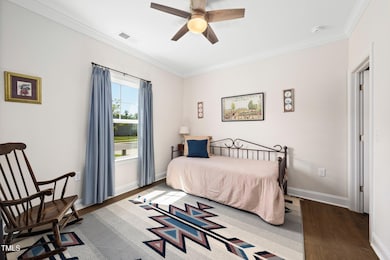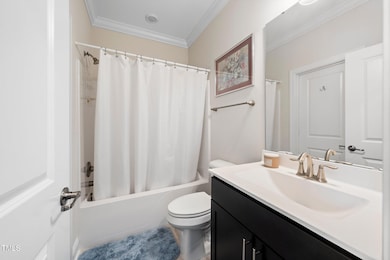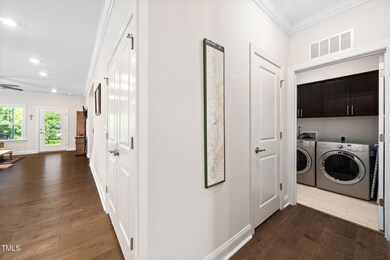1247 White Flint Cir Durham, NC 27703
Eastern Durham NeighborhoodEstimated payment $3,264/month
Highlights
- Fitness Center
- Active Adult
- Clubhouse
- In Ground Pool
- Open Floorplan
- Property is near a clubhouse
About This Home
Welcome to low-maintenance living in this beautifully designed home located in the vibrant 55+ community of Fendol Farms at Brier Creek offering incredible resort-style amenities. Enjoy the ease of one-level living with the kitchen, living room, dining area, primary suite, secondary bedroom with en-suite bath, and laundry room all on the main level, making everyday life simpler and more accessible. The upstairs loft, bedroom, and bath are perfect extras: an ideal retreat for guests, a hobby room, or private office — while you enjoy day-to-day ease on the main floor. The kitchen features quartz counters, gas range, an island with apron sink and plenty of room for cooking & food prep. The primary bathroom offers a shower complete with a tile bench seat & the wall has been reinforced for accessibility of a grab bar. If a fireplace is on your wishlist, this home gives you the opportunity to add a custom or electric fireplace feature to suit your style. You'll find the peaceful screened-in patio perfect for morning coffee or evening relaxation. The fenced backyard is spacious and level; It stands out as one of the more desirable lots. Parking is no problem with a 1-car garage, driveway, and the added bonus of being near the clubhouse offering ample overflow parking. The HOA covers internet, cable, lawn care, trimming, leaf removal, amongst other things, giving you more time to enjoy the amenities including a pool, spa, clubhouse, fitness room, billiards, social clubs, community garden, dog park, pickleball, tennis, and bocce to name a few. This is more than just a home-it's a lifestyle of comfort, connection, and carefree elegance.
Home Details
Home Type
- Single Family
Est. Annual Taxes
- $2,154
Year Built
- Built in 2022
Lot Details
- 5,227 Sq Ft Lot
- Landscaped
- Level Lot
- Cleared Lot
- Back Yard Fenced and Front Yard
HOA Fees
- $300 Monthly HOA Fees
Parking
- 1 Car Attached Garage
- Garage Door Opener
- Private Driveway
Home Design
- 2-Story Property
- Brick or Stone Mason
- Slab Foundation
- Shingle Roof
- Stone
Interior Spaces
- 2,003 Sq Ft Home
- Open Floorplan
- Crown Molding
- Tray Ceiling
- Smooth Ceilings
- High Ceiling
- Ceiling Fan
- Recessed Lighting
- Family Room
- Combination Kitchen and Dining Room
- Loft
- Screened Porch
- Fire and Smoke Detector
- Attic
Kitchen
- Eat-In Kitchen
- Free-Standing Gas Range
- Microwave
- Dishwasher
- Stainless Steel Appliances
- Kitchen Island
- Quartz Countertops
- Farmhouse Sink
Flooring
- Wood
- Carpet
- Ceramic Tile
Bedrooms and Bathrooms
- 3 Bedrooms
- Primary Bedroom on Main
- Walk-In Closet
- In-Law or Guest Suite
- 3 Full Bathrooms
- Double Vanity
- Private Water Closet
- Bathtub with Shower
- Shower Only
Laundry
- Laundry Room
- Laundry on main level
Outdoor Features
- In Ground Pool
- Patio
- Rain Gutters
Location
- Property is near a clubhouse
Schools
- Spring Valley Elementary School
- Neal Middle School
- Southern High School
Utilities
- Forced Air Heating and Cooling System
- Heating System Uses Gas
- Heating System Uses Natural Gas
- Natural Gas Connected
- Tankless Water Heater
- Gas Water Heater
- High Speed Internet
- Cable TV Available
Listing and Financial Details
- Assessor Parcel Number 224381, 0860-20-6175
Community Details
Overview
- Active Adult
- Association fees include cable TV, internet, ground maintenance, storm water maintenance
- Fendol Farms At Brier Creek Association, Phone Number (910) 256-2021
- Fendol Farms Community
- Fendol Farms Subdivision
- Maintained Community
- Community Parking
Amenities
- Clubhouse
- Meeting Room
- Recreation Room
Recreation
- Tennis Courts
- Sport Court
- Community Playground
- Fitness Center
- Community Pool
- Community Spa
- Park
- Dog Park
- Jogging Path
Map
Home Values in the Area
Average Home Value in this Area
Tax History
| Year | Tax Paid | Tax Assessment Tax Assessment Total Assessment is a certain percentage of the fair market value that is determined by local assessors to be the total taxable value of land and additions on the property. | Land | Improvement |
|---|---|---|---|---|
| 2025 | $2,154 | $474,404 | $98,000 | $376,404 |
| 2024 | $2,154 | $308,888 | $70,000 | $238,888 |
| 2023 | $2,023 | $308,950 | $70,062 | $238,888 |
| 2022 | $897 | $70,062 | $70,062 | $0 |
| 2021 | $893 | $70,062 | $70,062 | $0 |
| 2020 | $872 | $70,062 | $70,062 | $0 |
| 2019 | $872 | $70,062 | $70,062 | $0 |
Property History
| Date | Event | Price | List to Sale | Price per Sq Ft |
|---|---|---|---|---|
| 07/09/2025 07/09/25 | For Sale | $525,000 | -- | $262 / Sq Ft |
Purchase History
| Date | Type | Sale Price | Title Company |
|---|---|---|---|
| Special Warranty Deed | $457,000 | -- | |
| Special Warranty Deed | $457,000 | None Listed On Document | |
| Warranty Deed | $123,500 | -- |
Mortgage History
| Date | Status | Loan Amount | Loan Type |
|---|---|---|---|
| Open | $185,000 | New Conventional | |
| Closed | $185,000 | New Conventional |
Source: Doorify MLS
MLS Number: 10108100
APN: 224381
- 1241 White Flint Cir
- 1002 Gilly Ct
- 1012 Constellation Cir
- 1010 Constellation Cir
- 1064 Constellation Cir
- 1312 Cosmic Dr
- 1561 Odette Way
- 1104 Constellation Cir
- 1100 Constellation Cir
- 1062 Constellation Cir
- 1113 Blackthorn Ln
- SINGLE FAMILY | Torino Plan at The Courtyards at Oak Grove - Single Family Homes
- SINGLE FAMILY | Promenade Plan at The Courtyards at Oak Grove - Single Family Homes
- SINGLE FAMILY | Palazzo Plan at The Courtyards at Oak Grove - Single Family Homes
- SINGLE FAMILY | Portico Plan at The Courtyards at Oak Grove - Single Family Homes
- SINGLE FAMILY | Verona Plan at The Courtyards at Oak Grove - Single Family Homes
- TOWNHOME | Cambridge Plan at The Courtyards at Oak Grove - Townhomes
- TOWNHOME | Oxford Plan at The Courtyards at Oak Grove - Townhomes
- CARRIAGE | Gladstone Plan at The Courtyards at Oak Grove - Single Family Homes
- CARRIAGE | Rockaway Plan at The Courtyards at Oak Grove - Single Family Homes
- 1241 White Flint Cir
- 1518 Tamarisk Ln
- 2005 Doc Nichols Rd
- 4000 Kidd Place
- 1607 Olive Branch Rd
- 2015 Rockface Way
- 2020 Rockface Way
- 509 Olive Branch Rd
- 422 Holly Blossom Dr
- 113 Foxborough Ln
- 22 Prairie View Ct
- 716 Weathervane Dr
- 218 Irving Way
- 1103 Alfonso Ln Unit Dt-E1
- 1103 Alfonso Ln Unit Th-D1
- 1103 Alfonso Ln Unit Dt-D2
- 1201 Cosmic Dr
- 1109 Harmony Trail
- 6028 Grey Colt Way
- 1130 Arbor Edge Ln


