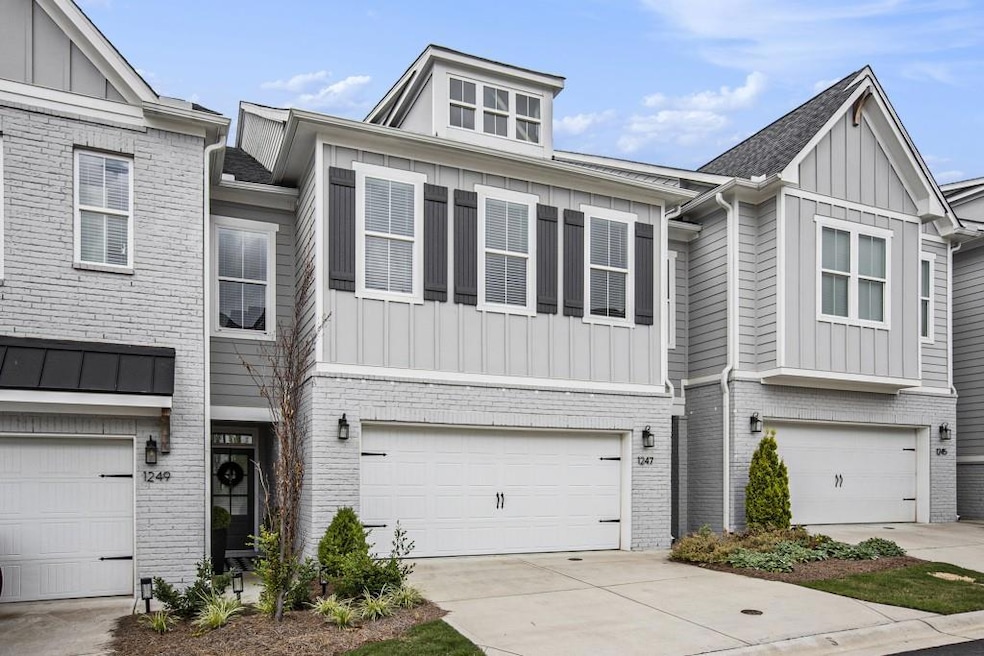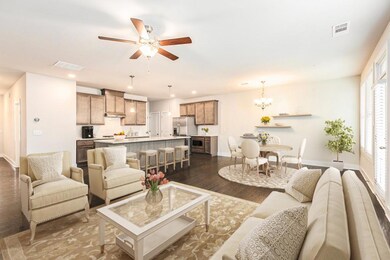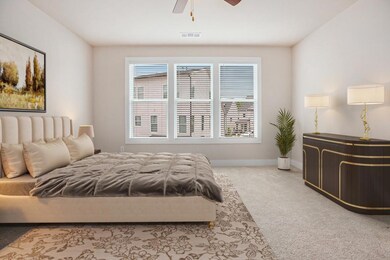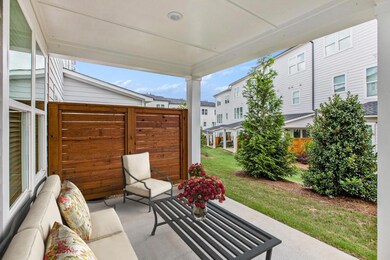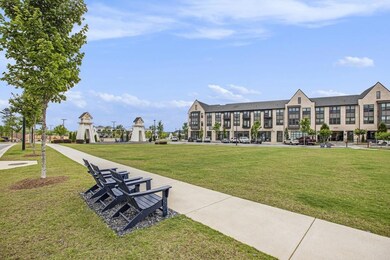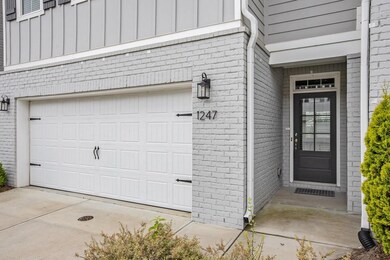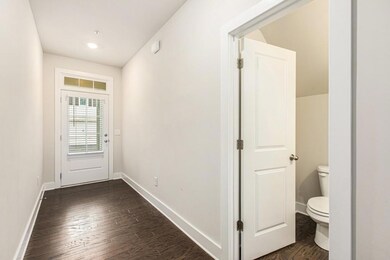Turn-Key Townhome in Prime Cumming Location! Just minutes from Lake Lanier, Mary Alice Beach Park, Market Place Boulevard, and GA 400, this beautifully maintained townhome offers the perfect blend of Style, Space, and Convenience. Step inside to discover an open main floor plan with Dark Hardwood Floors and Abundant Natural Light throughout. The light-filled Family Room and Dining Room feature large windows and easy access to the private Rear Patio, perfect for outdoor relaxation or entertaining. At the heart of the home, the Chef's Kitchen boasts Custom Cabinetry, a Tile Backsplash, Granite Countertops, Stainless Steel Appliances, and a Large Central Island with Breakfast Bar. A Half Bath adds extra functionality on the main level. Upstairs, retreat to the spacious Primary Suite complete with a Walk-In Closet and a Private Ensuite Bathroom featuring Dual Sinks, a Soaking Tub, and a Large Tiled Shower. Two additional Bedrooms and a Full Hall Bath complete the second level. On the third floor, a Large Bonus Loft provides flexible space for a Home Office, Playroom, or Media Room, along with a Fourth Bedroom and Full Bathroom ideal for guests or multi-generational living. Enjoy Resort-Style Living with access to Community Amenities including a Clubhouse, Pool, and Recreation Area. Move-In Ready and Ideally Located, this townhome is a must-see!

