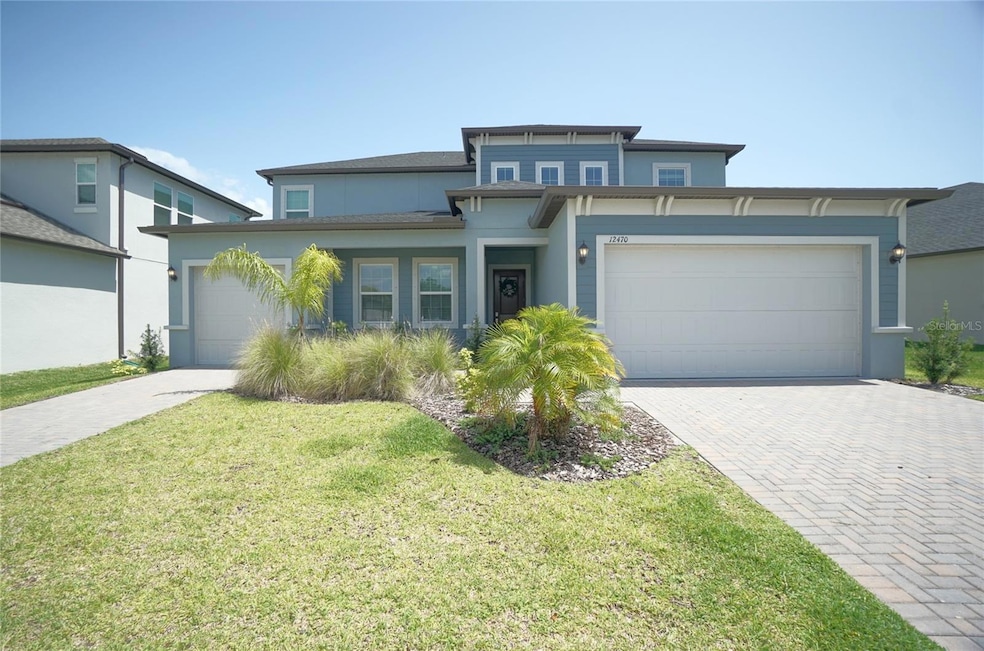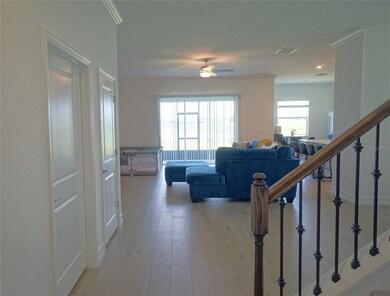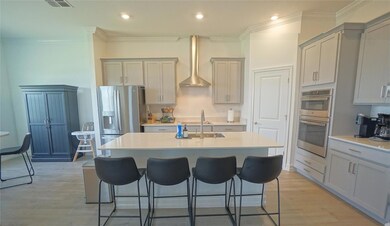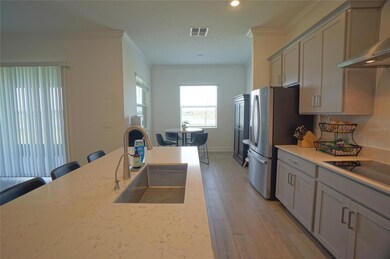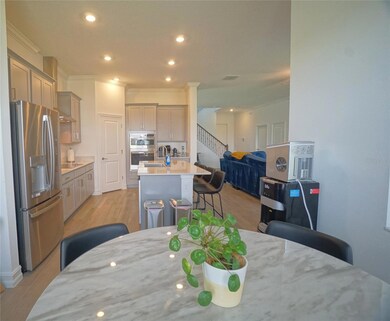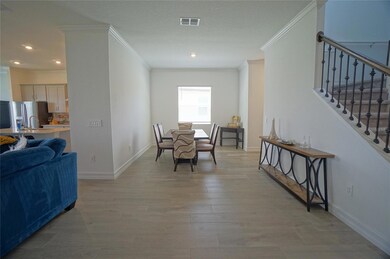12470 Bergstrom Bay Dr Riverview, FL 33579
Triple Creek NeighborhoodHighlights
- Fitness Center
- Sauna
- Clubhouse
- Newsome High School Rated A
- Open Floorplan
- Stone Countertops
About This Home
Riverview - Spacious Multi-Generational Home in Triple Creek with Private Suite and Resort-Style Amenities. This is a 6-bedroom, 4.5 bath, 3 car garage home with a private first-floor suite that features a bedroom, living area, bathroom, kitchenette, and garageperfect for multigenerational households. The main home boasts an open-concept layout on the first floor, ideal for entertaining and everyday living. Living room, formal dining area and a breakfast space just off the kitchen. The kitchen includes a large island with extra seating. An abundance of cabinets and counter space. Stainless appliances. Outside is a covered lanai, perfect for enjoying Floridas sunshine. Upstairs, a spacious loft separates the luxurious owner's suite from four spacious secondary bedrooms, providing privacy and space for everyone. Washer and dryer provided. Enjoy resort-style amenities including two swimming pools, a clubhouse, fitness center, sports courts, playgrounds, and scenic walking paths. With easy access to I-75, you're just minutes from Tampa Bays beaches, entertainment, dining, and shopping. Plus, the nearby Triple Creek Nature Preserve offers beautiful trails for outdoor adventures. This home combines the best of comfort, convenience, and community. Lawn care is included in the rent. Schedule a showing today.
All residents are enrolled in the Resident Benefits Package which is an additional $49/month, payable with rent and includes utility concierge service making utility connection a breeze during your move-in, HVAC air filter delivered monthly (for applicable properties), our best-in-class resident rewards program, online maintenance portal, online rent payment portal, one late-fee waiver and much more!
If you decide to apply for one of our properties, there is a $99 per adult application fee that is non-refundable. Also, a $250 Lease Coordination Fee once the Application is approved. Anyone aged 18 or above residing at the property must apply. We will (1) check your credit report; (2) check for recent evictions; (3) verify your employment, if applicable; (4) personal income, assets, or assistance must be sufficient and verifiable; (5) verify your previous landlord references; and (6) perform criminal background screening; (7) be aware that some associations also have application fees. We encourage you not to apply if you have bad credit references or a poor rental history.
Listing Agent
HOFFMAN REALTY, LLC Brokerage Phone: 813-875-7474 License #687982 Listed on: 06/24/2025
Home Details
Home Type
- Single Family
Year Built
- Built in 2024
Parking
- 3 Car Attached Garage
Home Design
- Bi-Level Home
Interior Spaces
- 3,889 Sq Ft Home
- Open Floorplan
- Ceiling Fan
- Blinds
- Family Room Off Kitchen
- Combination Dining and Living Room
- Sauna
- Fire and Smoke Detector
Kitchen
- Eat-In Kitchen
- Range
- Microwave
- Dishwasher
- Stone Countertops
- Solid Wood Cabinet
Flooring
- Carpet
- Ceramic Tile
Bedrooms and Bathrooms
- 6 Bedrooms
- Primary Bedroom Upstairs
- Walk-In Closet
Laundry
- Laundry Room
- Laundry on upper level
- Dryer
- Washer
Utilities
- Central Heating and Cooling System
- Thermostat
Additional Features
- Covered patio or porch
- 7,971 Sq Ft Lot
Listing and Financial Details
- Residential Lease
- Security Deposit $4,300
- Property Available on 9/1/25
- The owner pays for grounds care, trash collection
- 12-Month Minimum Lease Term
- $99 Application Fee
- Assessor Parcel Number U-01-31-20-D2U-000000-00058.0
Community Details
Overview
- Property has a Home Owners Association
- Tripple Creek Association
- Triple Crk Vlg Q Subdivision
Amenities
- Clubhouse
Recreation
- Tennis Courts
- Community Basketball Court
- Community Playground
- Fitness Center
- Community Pool
- Park
- Dog Park
Pet Policy
- Pets up to 35 lbs
- Pet Size Limit
- 1 Pet Allowed
- $350 Pet Fee
- Breed Restrictions
Map
Source: Stellar MLS
MLS Number: TB8400476
APN: U-01-31-20-D2U-000000-00058.0
- 12436 Shining Willow St
- 13215 Brookside Moss Dr
- 12382 Shining Willow St
- 13055 Willow Grove Dr
- 13388 Great Plains Dr
- 12401 Shining Willow St
- 13380 Great Plains Dr
- 13071 Willow Grove Dr
- 12124 Colonial Estates Ln
- 13344 Great Plains Dr
- 13336 Great Plains Dr
- 12779 Fisherville Way
- 13014 Willow Grove Dr
- 12134 Creek Preserve Dr
- 12795 Fisherville Way
- 13246 Twin Bridges Dr
- 13234 Great Plains Dr
- 12764 Weston Oaks Ln
- 13227 Great Plains Dr
- 13157 Peachleaf Ave
