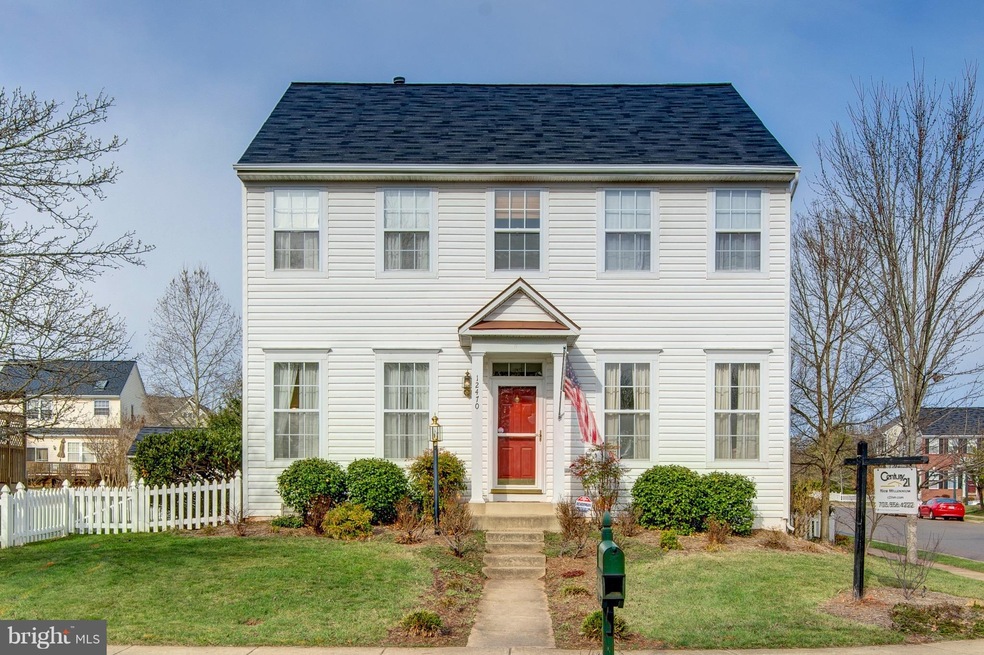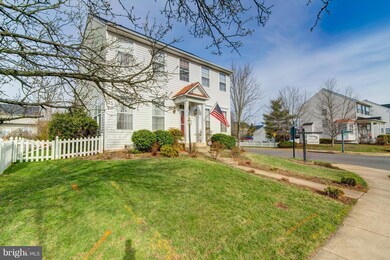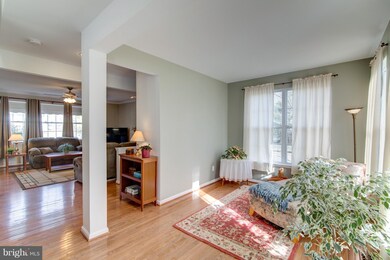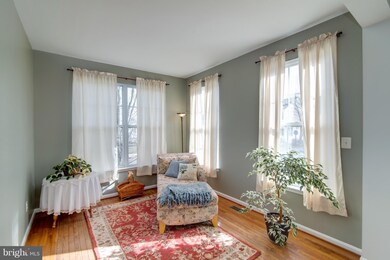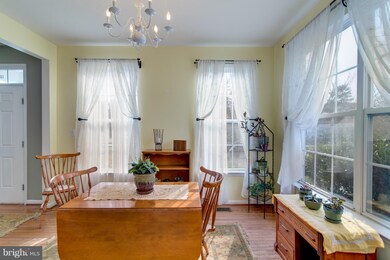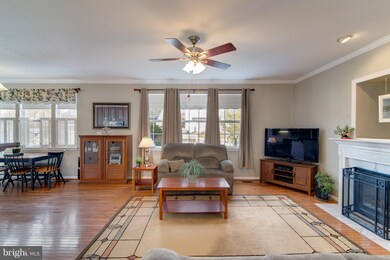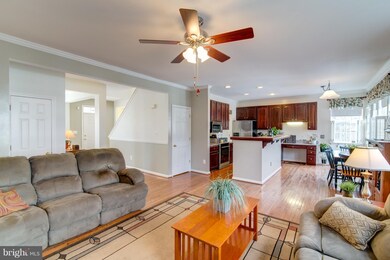
12470 Iona Sound Dr Bristow, VA 20136
Braemar NeighborhoodEstimated Value: $620,000 - $817,000
Highlights
- Open Floorplan
- Colonial Architecture
- Wood Flooring
- Cedar Point Elementary School Rated A-
- Deck
- Corner Lot
About This Home
As of April 2018Parkdale Mod 3 lvls living space. Bright & open floor plan, Gour kit w loads of cabs & stainless apps. Kit open to FR complete w/gas fireplace, breakfast rm & sep din rm. Lg Master bedrm w/walk-in closet & en-suite. 3 generous bedrms w/hall bath. LL w/rec room, den & storage rm. Deck/patio w fenced bk yard , 2 car detached gar. Corner lot Comm pool & rec center. Cov to shops, schools and VRE.
Last Agent to Sell the Property
CENTURY 21 New Millennium License #225086341 Listed on: 03/02/2018

Co-Listed By
Lauren Beggs
CENTURY 21 New Millennium
Home Details
Home Type
- Single Family
Est. Annual Taxes
- $4,487
Year Built
- Built in 1999
Lot Details
- 6,686 Sq Ft Lot
- Back Yard Fenced
- Corner Lot
- Property is in very good condition
- Property is zoned RPC
HOA Fees
- $95 Monthly HOA Fees
Parking
- 2 Car Detached Garage
- Rear-Facing Garage
- Garage Door Opener
- Driveway
- On-Street Parking
- Off-Street Parking
Home Design
- Colonial Architecture
- Brick Exterior Construction
Interior Spaces
- Property has 3 Levels
- Open Floorplan
- Fireplace With Glass Doors
- Gas Fireplace
- Window Treatments
- Entrance Foyer
- Family Room Off Kitchen
- Living Room
- Dining Room
- Den
- Game Room
- Storage Room
- Wood Flooring
Kitchen
- Breakfast Room
- Electric Oven or Range
- Stove
- Microwave
- Extra Refrigerator or Freezer
- Ice Maker
- Dishwasher
- Upgraded Countertops
- Disposal
Bedrooms and Bathrooms
- 4 Bedrooms
- En-Suite Primary Bedroom
- En-Suite Bathroom
- 2.5 Bathrooms
Laundry
- Dryer
- Washer
Finished Basement
- Front Basement Entry
- Sump Pump
Home Security
- Alarm System
- Fire and Smoke Detector
Outdoor Features
- Deck
- Patio
Utilities
- Forced Air Heating and Cooling System
- Vented Exhaust Fan
- Natural Gas Water Heater
Listing and Financial Details
- Tax Lot 33
- Assessor Parcel Number 201587
Community Details
Overview
- Association fees include management, recreation facility, pool(s), road maintenance, snow removal, trash
- Built by BROOKFIELD
- Braemar Subdivision, Parkdale Floorplan
- Braemar Community/Mayfield Community
- The community has rules related to alterations or architectural changes, covenants
Amenities
- Common Area
- Party Room
- Recreation Room
Recreation
- Tennis Courts
- Community Basketball Court
- Community Pool
- Jogging Path
Ownership History
Purchase Details
Home Financials for this Owner
Home Financials are based on the most recent Mortgage that was taken out on this home.Purchase Details
Home Financials for this Owner
Home Financials are based on the most recent Mortgage that was taken out on this home.Purchase Details
Home Financials for this Owner
Home Financials are based on the most recent Mortgage that was taken out on this home.Similar Homes in Bristow, VA
Home Values in the Area
Average Home Value in this Area
Purchase History
| Date | Buyer | Sale Price | Title Company |
|---|---|---|---|
| Reda Corey | $435,000 | Key Title | |
| Spring Guy P | $449,900 | -- | |
| Miller Christopher L | $204,190 | -- |
Mortgage History
| Date | Status | Borrower | Loan Amount |
|---|---|---|---|
| Open | Conn Reda Kelly L | $401,950 | |
| Closed | Reda Corey | $413,250 | |
| Previous Owner | Spring Guy P | $338,000 | |
| Previous Owner | Spring Guy P | $352,000 | |
| Previous Owner | Spring Guy P | $314,900 | |
| Previous Owner | Miller Christopher L | $163,350 |
Property History
| Date | Event | Price | Change | Sq Ft Price |
|---|---|---|---|---|
| 04/16/2018 04/16/18 | Sold | $435,000 | 0.0% | $167 / Sq Ft |
| 03/03/2018 03/03/18 | Pending | -- | -- | -- |
| 03/02/2018 03/02/18 | For Sale | $435,000 | -- | $167 / Sq Ft |
Tax History Compared to Growth
Tax History
| Year | Tax Paid | Tax Assessment Tax Assessment Total Assessment is a certain percentage of the fair market value that is determined by local assessors to be the total taxable value of land and additions on the property. | Land | Improvement |
|---|---|---|---|---|
| 2024 | $5,876 | $590,800 | $174,000 | $416,800 |
| 2023 | $5,767 | $554,300 | $150,000 | $404,300 |
| 2022 | $5,920 | $524,200 | $124,800 | $399,400 |
| 2021 | $5,512 | $451,200 | $110,900 | $340,300 |
| 2020 | $6,498 | $419,200 | $103,800 | $315,400 |
| 2019 | $6,456 | $416,500 | $103,800 | $312,700 |
| 2018 | $4,655 | $385,500 | $98,800 | $286,700 |
| 2017 | $4,676 | $378,400 | $98,800 | $279,600 |
| 2016 | $4,488 | $366,400 | $89,700 | $276,700 |
| 2015 | $4,329 | $357,500 | $89,700 | $267,800 |
| 2014 | $4,329 | $345,600 | $87,100 | $258,500 |
Agents Affiliated with this Home
-
Rebecca Trainor

Seller's Agent in 2018
Rebecca Trainor
Century 21 New Millennium
(703) 517-0516
11 Total Sales
-

Seller Co-Listing Agent in 2018
Lauren Beggs
Century 21 New Millennium
(703) 517-1803
-
Jessica Fauteux

Buyer's Agent in 2018
Jessica Fauteux
RE/MAX
(703) 969-9665
180 Total Sales
Map
Source: Bright MLS
MLS Number: 1000223976
APN: 7495-82-4785
- 12561 Garry Glen Dr
- 12435 Iona Sound Dr
- 12573 Garry Glen Dr
- 10020 Moxleys Ford Ln
- 12516 Heykens Ln
- 12423 Selkirk Cir
- 12360 Corncrib Ct
- 12630 Garry Glen Dr
- 12366 Cold Stream Guard Ct
- 10024 Island Fog Ct
- 12694 Arthur Graves jr Ct
- 12127 & 12131 Vint Hill Rd
- 12709 Vint Hill Rd
- 9901 Airedale Ct
- 12200 Lanark Ct
- 12153 Aster Rd
- 12152 Aster Rd
- 10079 Orland Stone Dr
- 10274 Horizon View Ct
- 9573 Loma Dr
- 12470 Iona Sound Dr
- 12474 Iona Sound Dr
- 12478 Iona Sound Dr
- 10001 Darnaway Ct
- 10005 Darnaway Ct
- 12543 Moray Firth Way
- 10009 Darnaway Ct
- 12482 Iona Sound Dr
- 10077 Hume Ct
- 12467 Iona Sound Dr
- 10139 Pale Rose Loop
- 10013 Darnaway Ct
- 10073 Hume Ct
- 10123 Pale Rose Loop
- 10123 Pale Rose Loop Unit 3/27/2010
- 12458 Iona Sound Dr
- 12486 Iona Sound Dr
- 12463 Iona Sound Dr
- 10125 Pale Rose Loop
- 10017 Darnaway Ct
