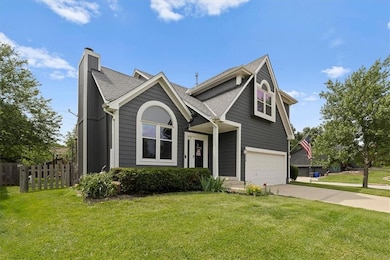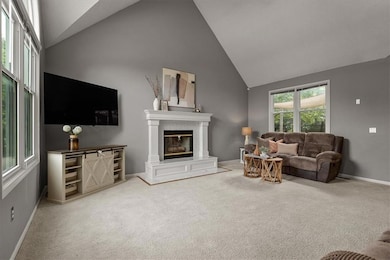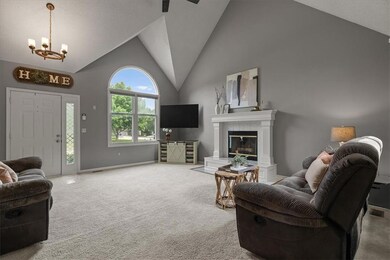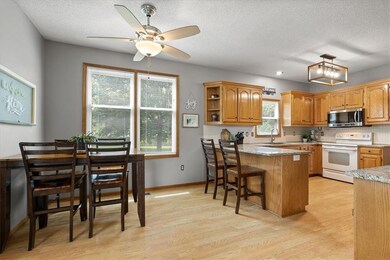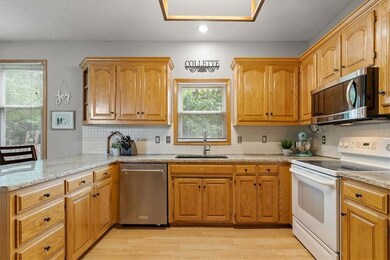
12470 S Acuff Ct Olathe, KS 66062
Highlights
- Traditional Architecture
- Bonus Room
- No HOA
- Olathe East Sr High School Rated A-
- Corner Lot
- 3-minute walk to Woodbrook Park
About This Home
As of July 2025Welcome to this beautiful two-story home perfectly situated on a spacious corner lot. The bright and airy main floor features soaring vaulted ceilings, large picture windows, and a generously sized living room that flows seamlessly into the kitchen. Upstairs, you'll find spacious bedrooms and two full/private baths offering comfort and privacy. The basement includes a finished nonconforming room and offers plenty of potential to be fully finished for additional living space. Fresh exterior paint in 2023 adds to the home's curb appeal. Step outside to the fully fenced, tree-lined backyard complete with a large storage shed—perfect for outdoor activities, gardening and extra storage. All of this in an amazing location with easy access to schools, shopping, dining, and major highways.
Last Agent to Sell the Property
Keller Williams Realty Partners Inc. Brokerage Phone: 913-526-8626 License #SP00219104 Listed on: 06/13/2025

Home Details
Home Type
- Single Family
Est. Annual Taxes
- $4,145
Year Built
- Built in 1993
Lot Details
- 0.29 Acre Lot
- Wood Fence
- Corner Lot
Parking
- 2 Car Attached Garage
- Inside Entrance
- Front Facing Garage
Home Design
- Traditional Architecture
- Frame Construction
- Composition Roof
- Wood Siding
Interior Spaces
- 2-Story Property
- Ceiling Fan
- Gas Fireplace
- Family Room with Fireplace
- Family Room Downstairs
- Breakfast Room
- Combination Kitchen and Dining Room
- Bonus Room
- Utility Room
- Laundry on main level
- Unfinished Basement
- Basement Fills Entire Space Under The House
Kitchen
- Built-In Electric Oven
- Dishwasher
- Stainless Steel Appliances
- Wood Stained Kitchen Cabinets
- Disposal
Flooring
- Wall to Wall Carpet
- Ceramic Tile
Bedrooms and Bathrooms
- 3 Bedrooms
- Walk-In Closet
Home Security
- Storm Windows
- Storm Doors
Schools
- Heatherstone Elementary School
- Olathe East High School
Additional Features
- City Lot
- Forced Air Heating and Cooling System
Community Details
- No Home Owners Association
- Woodbrook Subdivision
Listing and Financial Details
- Assessor Parcel Number DP78900000 0351
- $0 special tax assessment
Ownership History
Purchase Details
Home Financials for this Owner
Home Financials are based on the most recent Mortgage that was taken out on this home.Purchase Details
Home Financials for this Owner
Home Financials are based on the most recent Mortgage that was taken out on this home.Purchase Details
Home Financials for this Owner
Home Financials are based on the most recent Mortgage that was taken out on this home.Purchase Details
Home Financials for this Owner
Home Financials are based on the most recent Mortgage that was taken out on this home.Similar Homes in Olathe, KS
Home Values in the Area
Average Home Value in this Area
Purchase History
| Date | Type | Sale Price | Title Company |
|---|---|---|---|
| Warranty Deed | -- | Platinum Title | |
| Warranty Deed | -- | Platinum Title | |
| Interfamily Deed Transfer | -- | Platinum Title Llc | |
| Warranty Deed | -- | Stewart Title | |
| Interfamily Deed Transfer | -- | Kansas Title Ins Corp |
Mortgage History
| Date | Status | Loan Amount | Loan Type |
|---|---|---|---|
| Open | $316,000 | New Conventional | |
| Closed | $316,000 | New Conventional | |
| Closed | $150,000 | Credit Line Revolving | |
| Previous Owner | $198,500 | New Conventional | |
| Previous Owner | $208,953 | New Conventional | |
| Previous Owner | $47,000 | Stand Alone Second |
Property History
| Date | Event | Price | Change | Sq Ft Price |
|---|---|---|---|---|
| 07/16/2025 07/16/25 | Sold | -- | -- | -- |
| 06/14/2025 06/14/25 | Pending | -- | -- | -- |
| 06/13/2025 06/13/25 | For Sale | $365,000 | +65.9% | $210 / Sq Ft |
| 08/22/2016 08/22/16 | Sold | -- | -- | -- |
| 07/15/2016 07/15/16 | Pending | -- | -- | -- |
| 07/12/2016 07/12/16 | For Sale | $219,950 | -- | $125 / Sq Ft |
Tax History Compared to Growth
Tax History
| Year | Tax Paid | Tax Assessment Tax Assessment Total Assessment is a certain percentage of the fair market value that is determined by local assessors to be the total taxable value of land and additions on the property. | Land | Improvement |
|---|---|---|---|---|
| 2024 | $4,145 | $37,076 | $7,775 | $29,301 |
| 2023 | $4,017 | $35,155 | $6,479 | $28,676 |
| 2022 | $3,625 | $30,889 | $5,640 | $25,249 |
| 2021 | $3,625 | $28,509 | $5,640 | $22,869 |
| 2020 | $3,546 | $29,060 | $5,124 | $23,936 |
| 2019 | $3,454 | $27,554 | $5,124 | $22,430 |
| 2018 | $3,415 | $27,048 | $4,653 | $22,395 |
| 2017 | $3,236 | $25,380 | $4,049 | $21,331 |
| 2016 | $2,776 | $22,367 | $4,049 | $18,318 |
| 2015 | $2,686 | $21,666 | $4,049 | $17,617 |
| 2013 | -- | $20,516 | $4,049 | $16,467 |
Agents Affiliated with this Home
-
Aaron Donner

Seller's Agent in 2025
Aaron Donner
Keller Williams Realty Partners Inc.
(913) 526-8626
102 in this area
315 Total Sales
-
AudraH Team
A
Buyer's Agent in 2025
AudraH Team
Real Broker, LLC
(816) 656-6613
5 in this area
258 Total Sales
-
Suzy Goldstein

Seller's Agent in 2016
Suzy Goldstein
BHG Kansas City Homes
(816) 589-8309
2 in this area
98 Total Sales
-
C
Seller Co-Listing Agent in 2016
Cara Cowsert
BHG Kansas City Homes
-
Jody Forge

Buyer's Agent in 2016
Jody Forge
Keller Williams Realty Partners Inc.
(913) 683-5278
5 Total Sales
Map
Source: Heartland MLS
MLS Number: 2555765
APN: DP78900000-0351
- 12496 S Shannan Cir
- 12464 S Mullen Cir
- 14941 W 124th Terrace
- 12301 S Alden St
- 12456 S Greenwood St
- 12748 S Constance St
- 14300 W 123rd St
- 16204 S Twilight Ln
- 16019 S Twilight Ln
- 15982 S Twilight Ln
- 15998 S Twilight Ln
- 16046 S Twilight Ln
- 16030 S Twilight Ln
- 16063 S Twilight Ln
- 15934 S Twilight Ln
- 16047 S Twilight Ln
- 16014 S Twilight Ln
- 14301 W 122nd St
- 13030 S Constance St
- 13028 S Constance St

