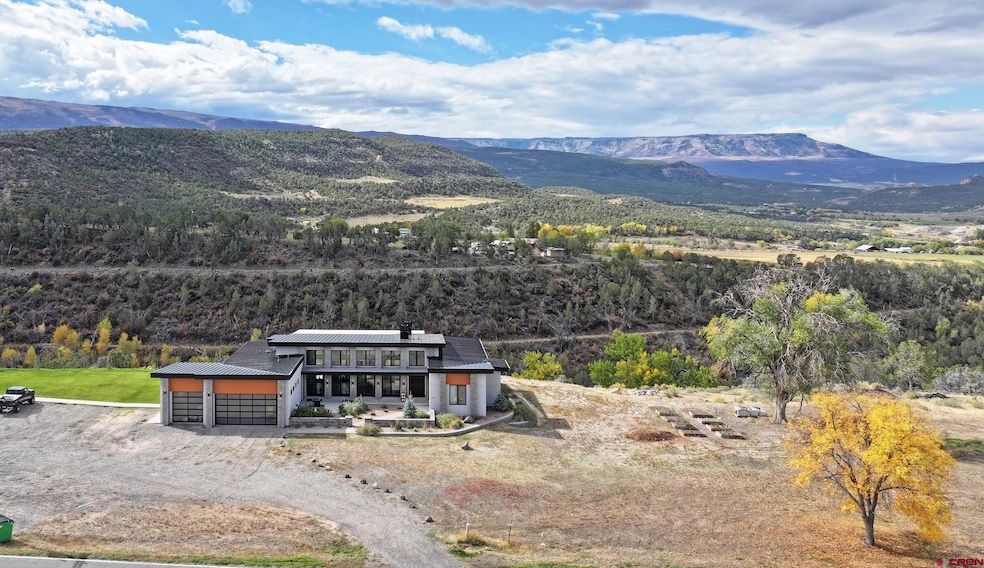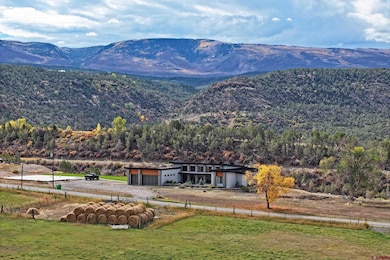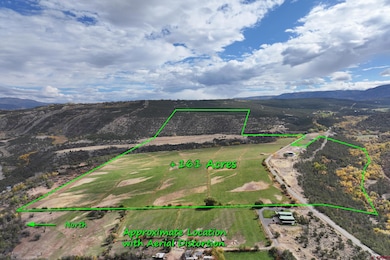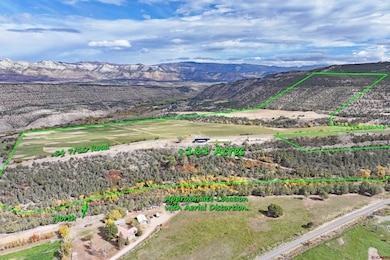12471 54 7 10 Rd Molina, CO 81646
Estimated payment $12,459/month
Highlights
- Horses Allowed On Property
- RV or Boat Parking
- Mountain View
- Home fronts a creek
- 161 Acre Lot
- Wood Burning Stove
About This Home
Enjoy the best of Colorado country living in this custom-designed, 2,662 sq. ft. smart home featuring cutting-edge technology throughout. Surrounded by breathtaking mountain and valley views, this 4-bedroom, 23⁄4-bath residence sits on 161+ irrigated acres with excellent water rights with Cottonwood Creek bordering the property. The exterior offers a landscaped lawn, fruit trees, underground sprinklers, covered patios with wood-finished ceilings, and an attached 3-car garage. Designed for modern living, the home is equipped with whole-home automation, allowing you to control lighting, temperature, security cameras, locks, blinds, and entertainment systems from your smartphone or through voice command. High-speed internet provides seamless connectivity for streaming, remote work, or home-based business needs. Inside, the open-concept floor plan showcases high ceilings, a floor-to-ceiling fireplace, a blend of carpet, luxury vinyl tile, recessed lighting, and a wall of sliding glass doors that allow for natural light and cross ventilation. The gourmet kitchen features granite countertops, state-of-the-art appliances, a beverage cooler, and high-end finishes throughout. Additional home features include forced-air heat, central air conditioning, a water filtration system, private well, and septic. Perfect for those seeking a luxury country lifestyle, the irrigated acreage is divided into four parcels, has historically produced hay, and offers ideal space for livestock, hobby farm, or ranching. A concrete slab for a 60' x 60' shop has already been poured, and building plans are available to the buyer. For flexibility, a purchase option of only two parcels totaling approximately 99 acres is also available. Located just minutes from Powderhorn Ski Resort, and close to outdoor recreation, historic towns, local amenities, and year-round Western Colorado adventures, this property offers the perfect blend of privacy, beauty, and modern comfort.
Home Details
Home Type
- Single Family
Est. Annual Taxes
- $5,035
Year Built
- Built in 2020
Lot Details
- 161 Acre Lot
- Home fronts a creek
- Partially Fenced Property
- Barbed Wire
- Landscaped
- Sprinkler System
- Property is zoned Agriculture
Property Views
- Mountain
- Valley
Home Design
- Ranch Style House
- Metal Roof
- Stone Siding
- Stick Built Home
- Stucco
Interior Spaces
- 2,662 Sq Ft Home
- Sound System
- Vaulted Ceiling
- Ceiling Fan
- Recessed Lighting
- Wood Burning Stove
- Double Pane Windows
- Window Treatments
- Living Room with Fireplace
- Combination Kitchen and Dining Room
- Crawl Space
Kitchen
- Eat-In Kitchen
- Double Oven
- Microwave
- Freezer
- Dishwasher
- Granite Countertops
- Disposal
Flooring
- Carpet
- Tile
Bedrooms and Bathrooms
- 4 Bedrooms
- Walk-In Closet
Laundry
- Dryer
- Washer
Parking
- 3 Car Attached Garage
- RV or Boat Parking
Schools
- Plateau Valley K-5 Elementary School
- Plateau Valley 6-8 Middle School
- Plateau Valley 9-12 High School
Farming
- 100 Irrigated Acres
- Cattle
- Hogs
- Sheep or Goats
Utilities
- Forced Air Heating and Cooling System
- Heating System Uses Natural Gas
- Irrigation Water Rights
- Well
- Gas Water Heater
- Septic Tank
- Septic System
- Internet Available
Additional Features
- Patio
- Horses Allowed On Property
Listing and Financial Details
- Assessor Parcel Number 271313400521
Map
Home Values in the Area
Average Home Value in this Area
Tax History
| Year | Tax Paid | Tax Assessment Tax Assessment Total Assessment is a certain percentage of the fair market value that is determined by local assessors to be the total taxable value of land and additions on the property. | Land | Improvement |
|---|---|---|---|---|
| 2024 | $1,887 | $33,630 | $160 | $33,470 |
| 2023 | $1,887 | $33,700 | $160 | $33,540 |
| 2022 | $1,058 | $23,820 | $160 | $23,660 |
| 2021 | $312 | $6,510 | $180 | $6,330 |
| 2020 | $12 | $250 | $170 | $80 |
| 2019 | $333 | $8,080 | $90 | $7,990 |
Property History
| Date | Event | Price | List to Sale | Price per Sq Ft | Prior Sale |
|---|---|---|---|---|---|
| 10/28/2025 10/28/25 | For Sale | $2,300,000 | +318.2% | $864 / Sq Ft | |
| 02/05/2016 02/05/16 | Sold | $550,000 | -8.2% | $173 / Sq Ft | View Prior Sale |
| 12/29/2015 12/29/15 | Pending | -- | -- | -- | |
| 05/11/2015 05/11/15 | For Sale | $599,000 | -- | $189 / Sq Ft |
Purchase History
| Date | Type | Sale Price | Title Company |
|---|---|---|---|
| Interfamily Deed Transfer | -- | None Available |
Source: Colorado Real Estate Network (CREN)
MLS Number: 829561
APN: 2713-134-00-521
- 260 W 5th St
- 20284 Brimstone Rd
- 165 NW 2nd St
- 784 33 Rd
- 3191 Highview Rd
- 406 Grays Peak Ct
- 3111 F Rd Unit Studio
- 3111 F Rd
- 385 Sunnyside Cir
- 658 30 Rd
- 627 Kings Glen Loop
- 618 Hudson Bay Dr Unit B
- 687 Eadin Ln
- 2920 Walnut Ave
- 2915 Orchard Ave Unit A-11
- 2915 Orchard Ave Unit B15
- 2915 Orchard Ave Unit B-32
- 2929 Bunting Ave Unit 2929 Bunting Ave #D
- 2928 Paula Ln Unit C4
- 800 S Whiteriver Ave Unit 8E







