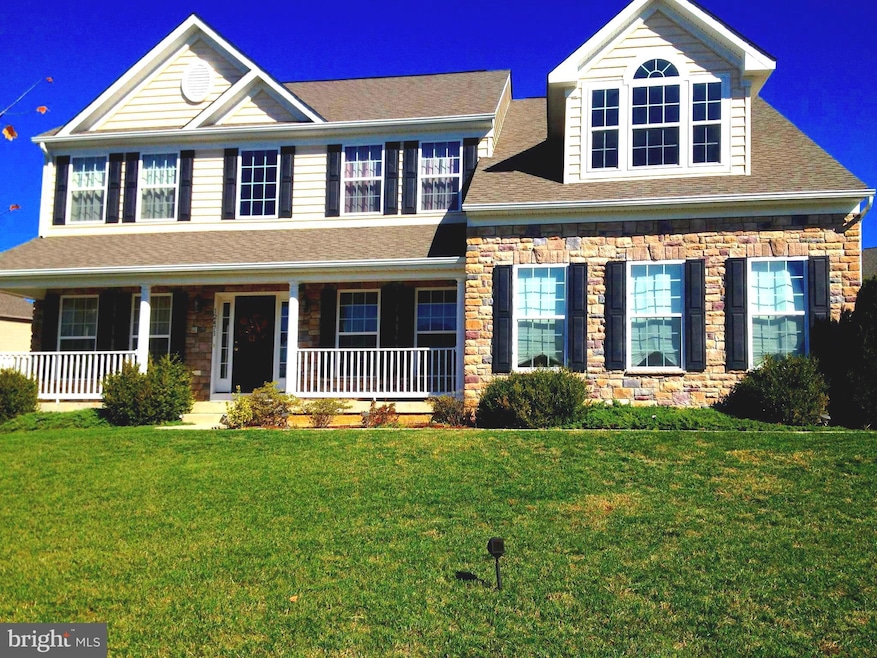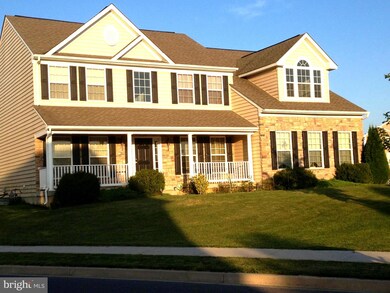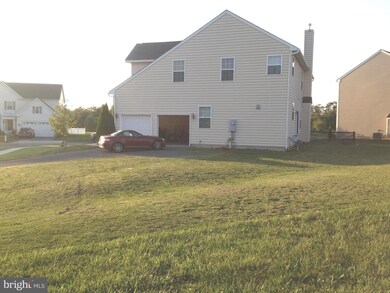
12471 Fallen Timbers Cir Hagerstown, MD 21740
Hager's Crossing Neighborhood
5
Beds
4
Baths
3,048
Sq Ft
0.28
Acres
Highlights
- Colonial Architecture
- Furnished
- Eat-In Kitchen
- Attic
- 2 Car Attached Garage
- Intercom
About This Home
As of April 2025Beautiful 5-bedroom, 3-1/2-bath homes are ready for your buyers! The house sits on a corner lot and features a separate living room, dining room, library, finished basement, large yard with a two-car garage, surround sound, speaker system, and more! Move in ready!
Home Details
Home Type
- Single Family
Est. Annual Taxes
- $7,276
Year Built
- Built in 2010
Lot Details
- 0.28 Acre Lot
- Property is in very good condition
- Property is zoned PUD
HOA Fees
- $15 Monthly HOA Fees
Parking
- 2 Car Attached Garage
- Front Facing Garage
- Driveway
Home Design
- Colonial Architecture
- Block Foundation
- Shingle Roof
- Brick Front
Interior Spaces
- Property has 3 Levels
- Furnished
- Sound System
- Crown Molding
- Brick Fireplace
- Intercom
- Attic
Kitchen
- Eat-In Kitchen
- Stove
- Dishwasher
- Disposal
Bedrooms and Bathrooms
- Walk-In Closet
Laundry
- Dryer
- Washer
Finished Basement
- English Basement
- Heated Basement
- Walk-Up Access
- Connecting Stairway
Outdoor Features
- Rain Gutters
Schools
- Maugansville Elementary School
- Western Heights Middle School
- North Hagerstown High School
Utilities
- Central Air
- Heat Pump System
- Vented Exhaust Fan
- Electric Water Heater
Community Details
- Association fees include pool(s), recreation facility
- Melwood Manor HOA
- Hagers Crossing Phs1 Blk Subdivision
Listing and Financial Details
- Tax Lot 314
- Assessor Parcel Number 2225039629
Ownership History
Date
Name
Owned For
Owner Type
Purchase Details
Listed on
Jan 29, 2025
Closed on
Apr 15, 2025
Sold by
Decosta Kevin Luie and Decosta Vnell Alandra
Bought by
Besong Fnu Onege Besong and Ayamba Fnu Besong
Seller's Agent
Tami Langhorne
Fairfax Realty Premier
Buyer's Agent
Omar Flores
LPT Realty, LLC
List Price
$540,000
Sold Price
$525,000
Premium/Discount to List
-$15,000
-2.78%
Total Days on Market
41
Views
138
Home Financials for this Owner
Home Financials are based on the most recent Mortgage that was taken out on this home.
Avg. Annual Appreciation
29.34%
Original Mortgage
$515,490
Outstanding Balance
$515,490
Interest Rate
6.65%
Mortgage Type
New Conventional
Estimated Equity
$25,970
Purchase Details
Closed on
Jul 22, 2009
Sold by
Gemcraft Homes Inc
Bought by
Decosta Kevin Luie and Decosta Vnell Alandra
Home Financials for this Owner
Home Financials are based on the most recent Mortgage that was taken out on this home.
Original Mortgage
$355,190
Interest Rate
5.43%
Purchase Details
Closed on
Apr 6, 2009
Sold by
Fairmount Real Estate Services Llc
Bought by
Gemcraft Homes Inc
Map
Create a Home Valuation Report for This Property
The Home Valuation Report is an in-depth analysis detailing your home's value as well as a comparison with similar homes in the area
Similar Homes in Hagerstown, MD
Home Values in the Area
Average Home Value in this Area
Purchase History
| Date | Type | Sale Price | Title Company |
|---|---|---|---|
| Deed | $525,000 | Wfg National Title | |
| Deed | $347,715 | -- | |
| Deed | $80,000 | -- |
Source: Public Records
Mortgage History
| Date | Status | Loan Amount | Loan Type |
|---|---|---|---|
| Open | $515,490 | New Conventional | |
| Previous Owner | $289,102 | VA | |
| Previous Owner | $345,273 | VA | |
| Previous Owner | $348,000 | VA | |
| Previous Owner | $355,190 | No Value Available | |
| Previous Owner | $355,190 | VA |
Source: Public Records
Property History
| Date | Event | Price | Change | Sq Ft Price |
|---|---|---|---|---|
| 04/15/2025 04/15/25 | Sold | $525,000 | 0.0% | $172 / Sq Ft |
| 04/11/2025 04/11/25 | Price Changed | $525,000 | -2.8% | $172 / Sq Ft |
| 03/16/2025 03/16/25 | For Sale | $540,000 | 0.0% | $177 / Sq Ft |
| 03/11/2025 03/11/25 | Pending | -- | -- | -- |
| 03/10/2025 03/10/25 | Pending | -- | -- | -- |
| 02/16/2025 02/16/25 | Price Changed | $540,000 | -4.4% | $177 / Sq Ft |
| 01/29/2025 01/29/25 | For Sale | $565,000 | -- | $185 / Sq Ft |
Source: Bright MLS
Tax History
| Year | Tax Paid | Tax Assessment Tax Assessment Total Assessment is a certain percentage of the fair market value that is determined by local assessors to be the total taxable value of land and additions on the property. | Land | Improvement |
|---|---|---|---|---|
| 2024 | $3,457 | $379,533 | $0 | $0 |
| 2023 | $3,098 | $340,067 | $0 | $0 |
| 2022 | $2,738 | $300,600 | $60,500 | $240,100 |
| 2021 | $2,951 | $294,533 | $0 | $0 |
| 2020 | $2,685 | $288,467 | $0 | $0 |
| 2019 | $2,640 | $282,400 | $60,500 | $221,900 |
| 2018 | $2,561 | $273,867 | $0 | $0 |
| 2017 | $2,481 | $265,333 | $0 | $0 |
| 2016 | -- | $256,800 | $0 | $0 |
| 2015 | $5,829 | $256,800 | $0 | $0 |
| 2014 | $5,829 | $256,800 | $0 | $0 |
Source: Public Records
Source: Bright MLS
MLS Number: MDWA2026720
APN: 25-039629
Nearby Homes
- 12424 Gemstone Dr
- 12427 Gemstone Dr
- 12507 Olivine Ct
- 12329 Gemstone Dr
- 12710 Wallace Ct
- 12179 Fallen Timbers Cir
- 12612 Chambliss Dr
- 17315 Kilpatrick Ct
- 12214 Fallen Timbers Cir
- 12313 Fallen Timbers Cir
- 12326 Delwood Ave
- 17705 Perlite Way
- 17719 Perlite Way
- 17604 Woodlawn Dr
- 17532 Cedar Lawn Dr
- 12303 Delwood Ave
- 12509 Atlanta Ct
- 0 Insurance Way
- 13171 Salem Church Rd
- 303 Woodpoint Ave


