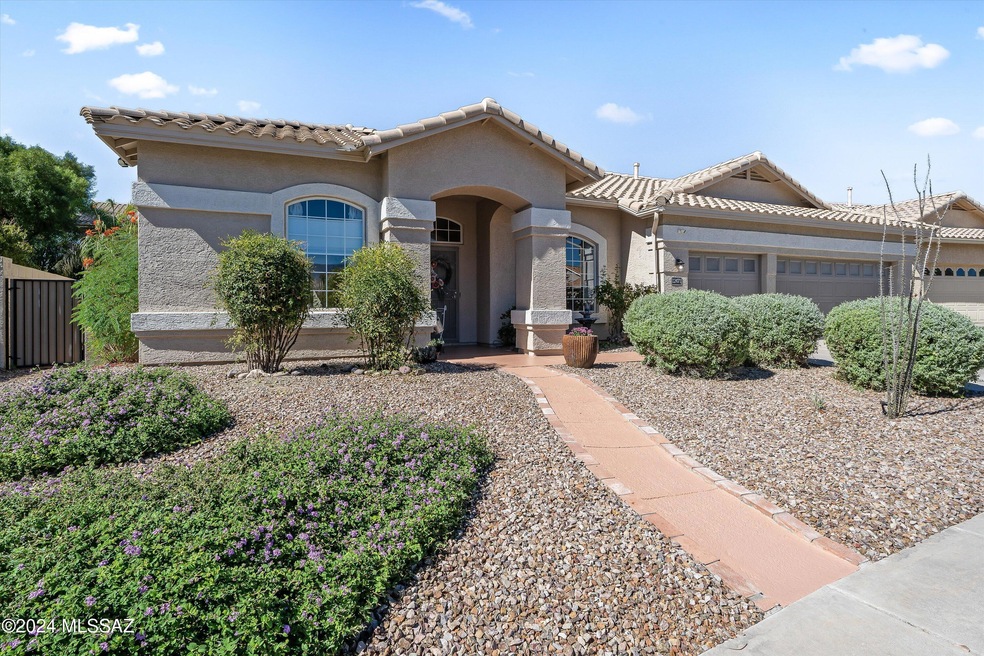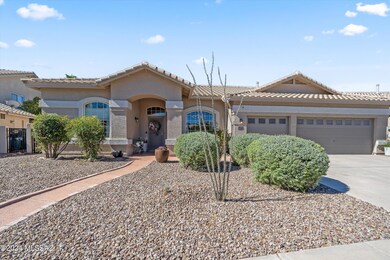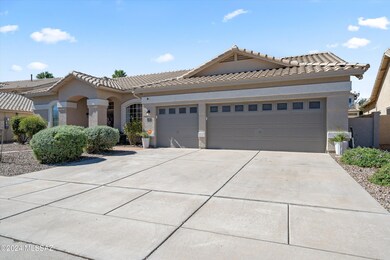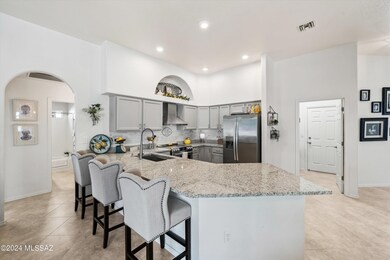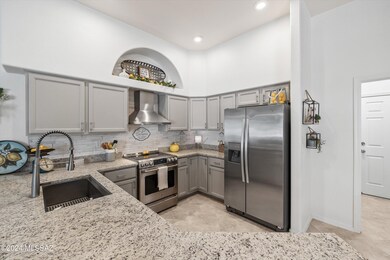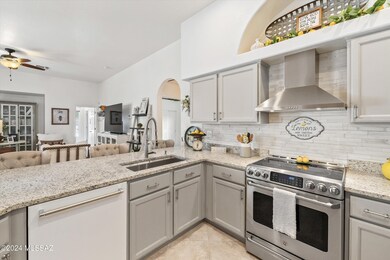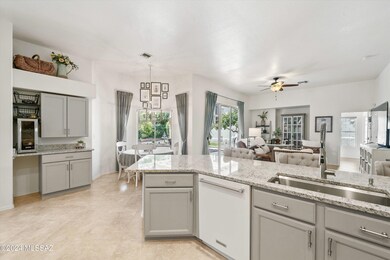
12471 N Forest Lake Way Oro Valley, AZ 85755
Highlights
- 3 Car Garage
- Mountain View
- Contemporary Architecture
- Painted Sky Elementary School Rated A-
- Maid or Guest Quarters
- Great Room
About This Home
As of December 2024This beautifully remodeled home features extensive updates. In 2023, the kitchen & master bath were beautifully updated. New roof was installed in 2022, along with a new water heater, and freshly painted exterior. The list goes on! Enjoy a guest suite that has a door to separate this wing from the main house, private access to the backyard, and is complete with a full bath. It is ideal for extended family/visitors. The fully remodeled kitchen flows seamlessly into the great room, which features sliding doors that lead to a spacious, covered patio. Nestled on a peaceful cul-de-sac, this home is just moments away from all that Oro Valley has to offer. With generous bedrooms, extra guest space, and a palette of neutral colors w/ updates throughout, this home truly is move-in ready.
Home Details
Home Type
- Single Family
Est. Annual Taxes
- $3,842
Year Built
- Built in 1997
Lot Details
- 7,623 Sq Ft Lot
- Lot Dimensions are 101 x 82 x 101 x 69
- Block Wall Fence
- Artificial Turf
- Shrub
- Paved or Partially Paved Lot
- Drip System Landscaping
- Garden
- Back and Front Yard
- Property is zoned Oro Valley - PAD
HOA Fees
- $32 Monthly HOA Fees
Home Design
- Contemporary Architecture
- Frame With Stucco
- Tile Roof
Interior Spaces
- 2,293 Sq Ft Home
- 1-Story Property
- Ceiling height of 9 feet or more
- Ceiling Fan
- Double Pane Windows
- Great Room
- Family Room Off Kitchen
- Living Room
- Formal Dining Room
- Storage
- Laundry Room
- Mountain Views
- Alarm System
Kitchen
- Breakfast Area or Nook
- Walk-In Pantry
- Plumbed For Gas In Kitchen
- Electric Range
- Dishwasher
- Stainless Steel Appliances
- Disposal
Flooring
- Carpet
- Ceramic Tile
Bedrooms and Bathrooms
- 4 Bedrooms
- Walk-In Closet
- Maid or Guest Quarters
- 3 Full Bathrooms
- Dual Vanity Sinks in Primary Bathroom
- Separate Shower in Primary Bathroom
- Soaking Tub
- Bathtub with Shower
Parking
- 3 Car Garage
- Garage Door Opener
- Driveway
Accessible Home Design
- No Interior Steps
Outdoor Features
- Covered patio or porch
- Water Fountains
Schools
- Painted Sky Elementary School
- Coronado K-8 Middle School
- Ironwood Ridge High School
Utilities
- Central Air
- Heating System Uses Natural Gas
- Natural Gas Water Heater
- High Speed Internet
Community Details
Overview
- Association fees include common area maintenance
- Rancho Vistoso Community
- Rancho Vistoso Neighborhood 7 Subdivision
- The community has rules related to deed restrictions
Recreation
- Community Basketball Court
- Park
- Jogging Path
Ownership History
Purchase Details
Home Financials for this Owner
Home Financials are based on the most recent Mortgage that was taken out on this home.Purchase Details
Home Financials for this Owner
Home Financials are based on the most recent Mortgage that was taken out on this home.Purchase Details
Purchase Details
Home Financials for this Owner
Home Financials are based on the most recent Mortgage that was taken out on this home.Purchase Details
Home Financials for this Owner
Home Financials are based on the most recent Mortgage that was taken out on this home.Purchase Details
Home Financials for this Owner
Home Financials are based on the most recent Mortgage that was taken out on this home.Purchase Details
Home Financials for this Owner
Home Financials are based on the most recent Mortgage that was taken out on this home.Purchase Details
Home Financials for this Owner
Home Financials are based on the most recent Mortgage that was taken out on this home.Similar Homes in the area
Home Values in the Area
Average Home Value in this Area
Purchase History
| Date | Type | Sale Price | Title Company |
|---|---|---|---|
| Warranty Deed | $529,900 | Pima Title | |
| Warranty Deed | $460,000 | Os National | |
| Warranty Deed | $460,000 | Os National | |
| Warranty Deed | $460,000 | Os National | |
| Warranty Deed | $426,600 | Os National Llc | |
| Warranty Deed | $275,000 | Title Security Agency Llc | |
| Warranty Deed | $247,000 | Stewart Title & Trust Of Tuc | |
| Warranty Deed | $247,000 | Stewart Title & Trust Of Tuc | |
| Warranty Deed | $235,000 | Tfnti | |
| Warranty Deed | $209,000 | -- | |
| Warranty Deed | $174,860 | -- |
Mortgage History
| Date | Status | Loan Amount | Loan Type |
|---|---|---|---|
| Open | $450,415 | New Conventional | |
| Previous Owner | $250,000 | Credit Line Revolving | |
| Previous Owner | $383,000 | New Conventional | |
| Previous Owner | $170,000 | New Conventional | |
| Previous Owner | $197,600 | New Conventional | |
| Previous Owner | $125,000 | Seller Take Back | |
| Previous Owner | $110,000 | New Conventional | |
| Previous Owner | $74,850 | New Conventional |
Property History
| Date | Event | Price | Change | Sq Ft Price |
|---|---|---|---|---|
| 12/05/2024 12/05/24 | Sold | $529,900 | 0.0% | $231 / Sq Ft |
| 11/14/2024 11/14/24 | Pending | -- | -- | -- |
| 10/25/2024 10/25/24 | For Sale | $529,900 | 0.0% | $231 / Sq Ft |
| 10/23/2024 10/23/24 | Off Market | $529,900 | -- | -- |
| 10/17/2024 10/17/24 | For Sale | $529,900 | +15.2% | $231 / Sq Ft |
| 03/24/2022 03/24/22 | Sold | $460,000 | -1.3% | $201 / Sq Ft |
| 01/05/2022 01/05/22 | For Sale | $466,000 | +88.7% | $203 / Sq Ft |
| 03/28/2013 03/28/13 | Sold | $247,000 | 0.0% | $108 / Sq Ft |
| 02/26/2013 02/26/13 | Pending | -- | -- | -- |
| 11/01/2012 11/01/12 | For Sale | $247,000 | -- | $108 / Sq Ft |
Tax History Compared to Growth
Tax History
| Year | Tax Paid | Tax Assessment Tax Assessment Total Assessment is a certain percentage of the fair market value that is determined by local assessors to be the total taxable value of land and additions on the property. | Land | Improvement |
|---|---|---|---|---|
| 2024 | $3,696 | $30,789 | -- | -- |
| 2023 | $3,696 | $29,323 | $0 | $0 |
| 2022 | $3,519 | $27,927 | $0 | $0 |
| 2021 | $3,476 | $25,330 | $0 | $0 |
| 2020 | $3,419 | $25,330 | $0 | $0 |
| 2019 | $3,311 | $24,894 | $0 | $0 |
| 2018 | $2,632 | $22,388 | $0 | $0 |
| 2017 | $2,635 | $22,388 | $0 | $0 |
| 2016 | $2,458 | $21,692 | $0 | $0 |
| 2015 | $2,373 | $20,659 | $0 | $0 |
Agents Affiliated with this Home
-
Tania Olive

Seller's Agent in 2024
Tania Olive
Tierra Antigua Realty
(520) 390-1207
34 in this area
95 Total Sales
-
Bert Jones
B
Buyer's Agent in 2024
Bert Jones
eXp Realty
(520) 907-1767
97 in this area
1,427 Total Sales
-
S
Seller's Agent in 2022
Stephan Desgagne
eXp Realty
-
John Billings

Seller's Agent in 2013
John Billings
Long Realty
(520) 247-4459
94 in this area
291 Total Sales
Map
Source: MLS of Southern Arizona
MLS Number: 22425711
APN: 219-53-2720
- 12487 N Wayfarer Way
- 12550 N Copper Queen Way
- 20 W Marble Canyon Rd
- 12311 N Kylene Canyon Dr
- 144 E Mesquite Crest Place
- 12401 N Granville Canyon Way
- 227 W Granite Canyon Place
- 12628 N Running Coyote Dr
- 114 W Freddie Canyon Way
- 12370 N Echo Valley Dr
- 12746 N Walking Deer Place
- 12768 N Lantern Way
- 12194 N Sterling Ave
- 12143 N Kylene Canyon Dr
- 588 W Red Mountain Place Unit 21
- 12220 N New Dawn Ave
- 12778 N Haight Place
- 12851 N Meadview Way
- 12766 N Vistoso Pointe Dr
- 12122 N Sterling Ave
