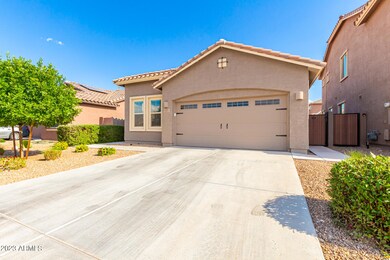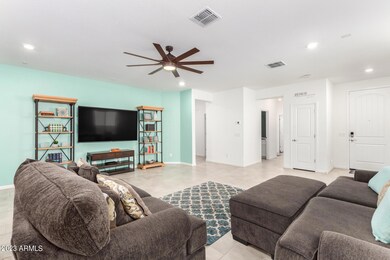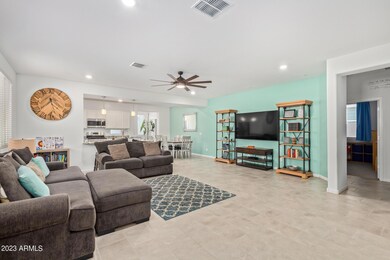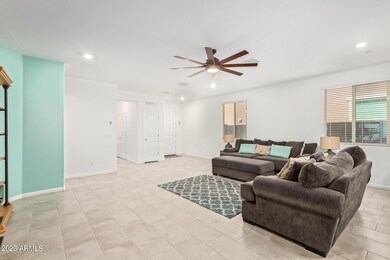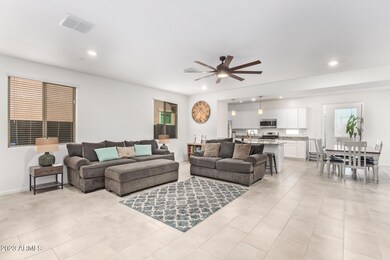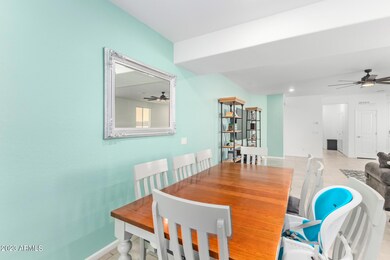
12471 W Myrtle Ct Glendale, AZ 85307
Highlights
- Granite Countertops
- 2 Car Direct Access Garage
- Eat-In Kitchen
- Covered Patio or Porch
- Cul-De-Sac
- Double Pane Windows
About This Home
As of June 2023Introducing this fabulous 4 bed, 2 bath home in Marbella Ranch! Nestled on a quiet cul-de-sac, displaying a 2-car garage and manicured front yard. Inviting interior features neutral tile flooring, designer paint, and abundant natural light. The spacious great room gives a modern feel. Stainless steel appliances, granite counters, recessed lighting, plenty of white cabinets with crown molding, a pantry, and a lovely breakfast bar make this spotless kitchen a cook's delight. After a busy day, you'll absolutely have a good rest in the perfectly-sized primary bedroom providing a double-door entry, plush carpet, and an ensuite with dual sinks. And lastly, the quaint backyard, with its covered patio and a gazebo, is the perfect spot to hang out. Close to Westgate-Glendale Entertainment District Arizona Cardinals Stadium, mall, shopping, theaters and dining. A rare find like this won't last!!
Last Agent to Sell the Property
Keller Williams Realty Professional Partners License #SA525236000 Listed on: 05/17/2023

Home Details
Home Type
- Single Family
Est. Annual Taxes
- $1,313
Year Built
- Built in 2019
Lot Details
- 5,174 Sq Ft Lot
- Cul-De-Sac
- Desert faces the front and back of the property
- Block Wall Fence
HOA Fees
- $77 Monthly HOA Fees
Parking
- 2 Car Direct Access Garage
- Garage Door Opener
Home Design
- Wood Frame Construction
- Tile Roof
- Stucco
Interior Spaces
- 1,800 Sq Ft Home
- 1-Story Property
- Ceiling height of 9 feet or more
- Ceiling Fan
- Double Pane Windows
Kitchen
- Eat-In Kitchen
- Breakfast Bar
- Built-In Microwave
- Granite Countertops
Flooring
- Carpet
- Tile
Bedrooms and Bathrooms
- 4 Bedrooms
- 2 Bathrooms
- Dual Vanity Sinks in Primary Bathroom
Schools
- Luke Elementary School
- Dysart High School
Utilities
- Central Air
- Heating System Uses Natural Gas
- Tankless Water Heater
- Water Softener
- High Speed Internet
- Cable TV Available
Additional Features
- No Interior Steps
- Covered Patio or Porch
Listing and Financial Details
- Tax Lot 117
- Assessor Parcel Number 501-53-133
Community Details
Overview
- Association fees include ground maintenance
- Aam Association, Phone Number (602) 957-9191
- Marbella Ranch Parcel 1 Subdivision
Recreation
- Community Playground
- Bike Trail
Ownership History
Purchase Details
Home Financials for this Owner
Home Financials are based on the most recent Mortgage that was taken out on this home.Purchase Details
Home Financials for this Owner
Home Financials are based on the most recent Mortgage that was taken out on this home.Similar Homes in the area
Home Values in the Area
Average Home Value in this Area
Purchase History
| Date | Type | Sale Price | Title Company |
|---|---|---|---|
| Warranty Deed | $400,000 | Chicago Title Agency | |
| Special Warranty Deed | $256,990 | Calatlantic Title Inc |
Mortgage History
| Date | Status | Loan Amount | Loan Type |
|---|---|---|---|
| Open | $300,000 | New Conventional | |
| Previous Owner | $249,280 | New Conventional |
Property History
| Date | Event | Price | Change | Sq Ft Price |
|---|---|---|---|---|
| 08/05/2025 08/05/25 | For Sale | $415,000 | 0.0% | $231 / Sq Ft |
| 08/04/2025 08/04/25 | Pending | -- | -- | -- |
| 07/31/2025 07/31/25 | Off Market | $415,000 | -- | -- |
| 07/11/2025 07/11/25 | For Sale | $415,000 | +3.8% | $231 / Sq Ft |
| 06/29/2023 06/29/23 | Sold | $400,000 | 0.0% | $222 / Sq Ft |
| 05/17/2023 05/17/23 | For Sale | $400,000 | -- | $222 / Sq Ft |
Tax History Compared to Growth
Tax History
| Year | Tax Paid | Tax Assessment Tax Assessment Total Assessment is a certain percentage of the fair market value that is determined by local assessors to be the total taxable value of land and additions on the property. | Land | Improvement |
|---|---|---|---|---|
| 2025 | $1,655 | $17,860 | -- | -- |
| 2024 | $1,381 | $17,010 | -- | -- |
| 2023 | $1,381 | $30,500 | $6,100 | $24,400 |
| 2022 | $1,313 | $22,970 | $4,590 | $18,380 |
| 2021 | $1,390 | $21,370 | $4,270 | $17,100 |
| 2020 | $1,280 | $19,710 | $3,940 | $15,770 |
| 2019 | $69 | $630 | $630 | $0 |
Agents Affiliated with this Home
-
Annie Dinh

Seller's Agent in 2025
Annie Dinh
My Home Group
(480) 803-4202
1 in this area
16 Total Sales
-
Angel Munoz

Seller's Agent in 2023
Angel Munoz
Keller Williams Realty Professional Partners
(602) 427-7089
9 in this area
178 Total Sales
-
H
Buyer's Agent in 2023
Han Dinh
Jason Mitchell Real Estate
Map
Source: Arizona Regional Multiple Listing Service (ARMLS)
MLS Number: 6557641
APN: 501-53-133
- 12568 W Midway Ave
- 12474 W Glenn Ct
- 12442 W Glenn Ct
- 12529 W State Ct
- 12351 W Palmaire Ave
- 7321 N 123rd Dr
- 12531 W Glenn Dr
- 7215 N 123rd Dr
- 12663 W Midway Ave
- 12354 W Gardenia Ct
- 7238 N 126th Ln
- 12739 W Myrtle Ave
- 10933 W Vista Ave
- 12779 W Myrtle Ave
- 12316 W Wagon Wheel Dr
- 12549 W Lawrence Rd
- 12472 W Kaler Dr
- 12727 W Glendale Ave Unit 106
- 12727 W Glendale Ave Unit 128
- 12528 W Tuckey Ln

