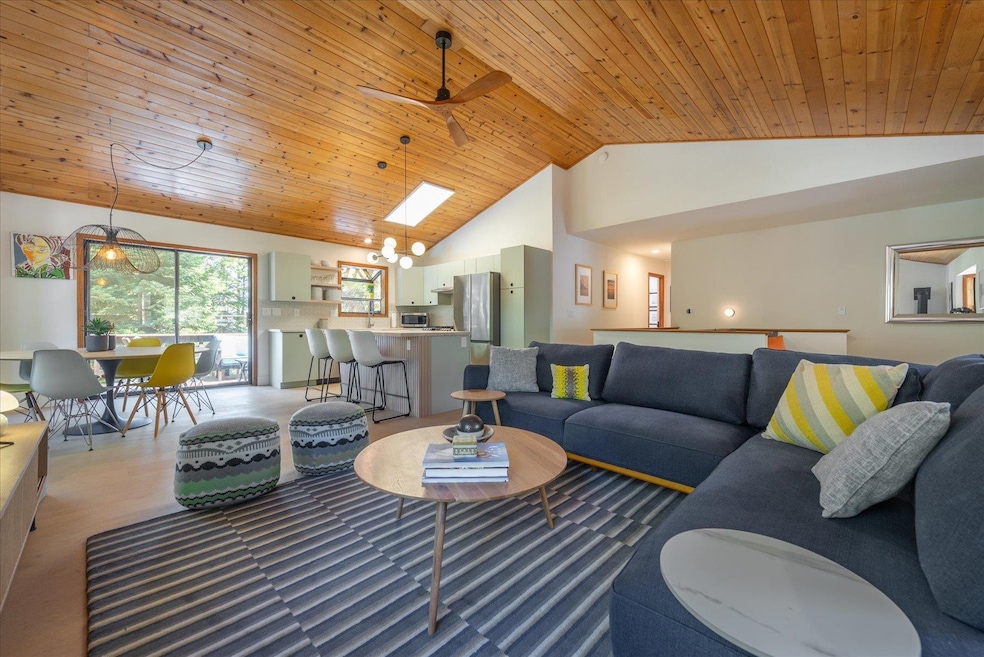Nestled on a quiet cul-de-sac in the desirable Prosser Lakeview Estates, this beautiful 3-bedroom, 3-bath home with a two-car garage offers warmth, charm, and functionality. The south-facing driveway provides easy year-round access, while thoughtful design delivers both comfort and versatility with two inviting family rooms plus a bonus room, ideal for gatherings, work, or play. The main level showcases vaulted ceilings, bay windows, and an open flow to expansive decks, perfect for soaking in the sunshine or entertaining. Here you’ll also find the primary suite, a guest bedroom, and a second bath. The lower-level retreat includes a flexible family room with wet bar, an office/bonus room, and an additional guest bedroom and bathroom. Featuring new hardwood floors, modern kitchen and baths, newer appliances, furnace, and water heater, this home is move-in ready. With easy access to Prosser Reservoir, endless miles of trails, and the historic charm of downtown Truckee, this property is the perfect balance of recreation, relaxation, and community.







