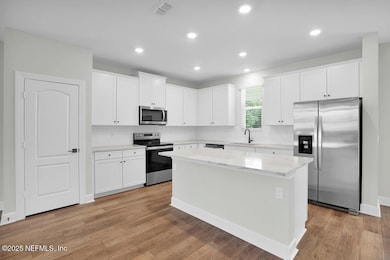12476 Big Juniper Dr Jacksonville, FL 32219
Forest Trails NeighborhoodEstimated payment $2,914/month
Highlights
- Traditional Architecture
- 2 Car Garage
- Heating Available
- Central Air
- Carpet
About This Home
Step into LGI Home's newest home, The Wayside! This exceptional 5-bed, 3.5-bath home offers a luxury feel as it is fitted with our CompleteHome PlusTM finishes such as enhanced professional front yard landscaping, stainless steel Whirlpool® kitchen appliances, and designer touches scattered throughout the home. The Wayside feels like home as soon as you step in as you are greeted by the open-concept entertainment area, where hosting will be a breeze as you can move freely between the chef-ready kitchen and the family room. Head upstairs and enter straight into the open bonus room, that is ready to be turned into whatever your family needs, whether that be an at home office or a children's playroom. A unique feature of The Wayside that everyone in your family is sure to love is that each of the five bedrooms offer impressive walk-in closets.
Listing Agent
GAYLE VAN WAGENEN
LGI REALTY - FLORIDA, LLC License #3075192 Listed on: 01/27/2026
Home Details
Home Type
- Single Family
Year Built
- Built in 2025
HOA Fees
- $9 Monthly HOA Fees
Parking
- 2 Car Garage
Home Design
- Traditional Architecture
Interior Spaces
- 2,937 Sq Ft Home
- 2-Story Property
- Microwave
Flooring
- Carpet
- Vinyl
Bedrooms and Bathrooms
- 5 Bedrooms
Utilities
- Central Air
- Heating Available
Community Details
- Villages Of Westport Subdivision
Listing and Financial Details
- Assessor Parcel Number 0037831420
Map
Home Values in the Area
Average Home Value in this Area
Tax History
| Year | Tax Paid | Tax Assessment Tax Assessment Total Assessment is a certain percentage of the fair market value that is determined by local assessors to be the total taxable value of land and additions on the property. | Land | Improvement |
|---|---|---|---|---|
| 2026 | $3,094 | $420,597 | $70,000 | $350,597 |
| 2025 | -- | $59,000 | $59,000 | -- |
| 2024 | -- | -- | -- | -- |
Property History
| Date | Event | Price | List to Sale | Price per Sq Ft |
|---|---|---|---|---|
| 01/27/2026 01/27/26 | Price Changed | $509,900 | 0.0% | $174 / Sq Ft |
| 01/27/2026 01/27/26 | For Sale | $509,900 | -1.0% | $174 / Sq Ft |
| 11/30/2025 11/30/25 | Off Market | $514,900 | -- | -- |
| 08/28/2025 08/28/25 | Price Changed | $514,900 | -1.2% | $175 / Sq Ft |
| 07/08/2025 07/08/25 | Price Changed | $520,900 | +1.2% | $177 / Sq Ft |
| 05/22/2025 05/22/25 | For Sale | $514,900 | -- | $175 / Sq Ft |
Source: realMLS (Northeast Florida Multiple Listing Service)
MLS Number: 2089092
APN: 003783-1420
- 12494 Big Juniper Dr
- 12434 Big Juniper Dr
- 12518 Big Juniper Dr
- 6987 Canoe Birch Rd
- 6930 Myrtle Oak Rd
- 6917 Myrtle Oak Rd
- 6975 Canoe Birch Rd
- 6924 Myrtle Oak Rd
- 6961 Canoe Birch Rd
- 6918 Myrtle Oak Rd
- 6955 Canoe Birch Rd
- 6912 Myrtle Oak Rd
- 6943 Canoe Birch Rd
- 6895 Myrtle Oak Rd
- 6906 Myrtle Oak Rd
- 6964 Canoe Birch Rd
- 6970 Canoe Birch Rd
- 6900 Myrtle Oak Rd
- 6927 Canoe Birch Rd
- 6877 Myrtle Oak Rd
- 6780 Sandle Dr
- 7117 Rapid River Dr W
- 7344 Rapid River Dr E
- 11933 Braddock Rd
- 6413 Timber Cove Ct
- 6421 Pinewood Hills Dr
- 6381 Rising Sun Dr
- 6398 Rising Sun Dr
- 5810 Hampton Creek Rd
- 5945 Hampton Creek Rd
- 5786 Hampton Creek Rd
- 12644 Lake Taylor Ln
- 7729 Hollenbeck Way
- 5184 Johnson Lake Ct
- 7672 Greatford Way
- 12573 Rubber Fig Terrace
- 12476 Rubber Fig Terrace
- 12927 Rubber Fig Terrace
- 11624 Palladio Way
- 11718 Robert Masters Blvd






