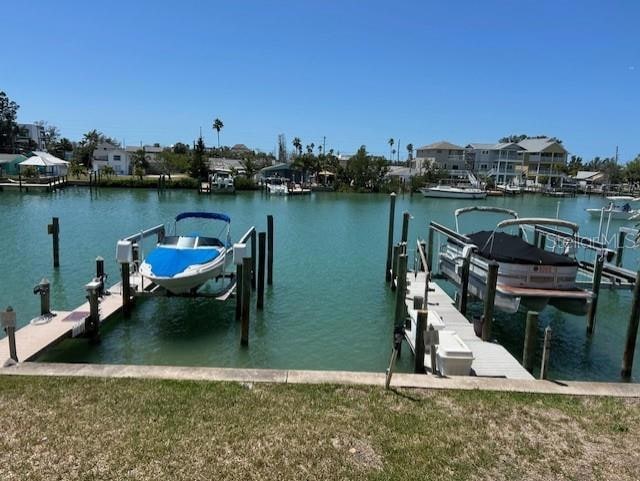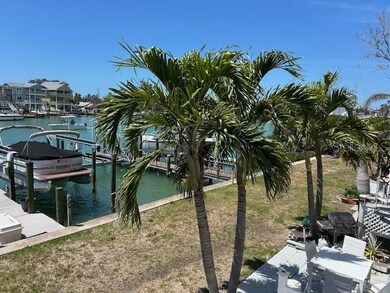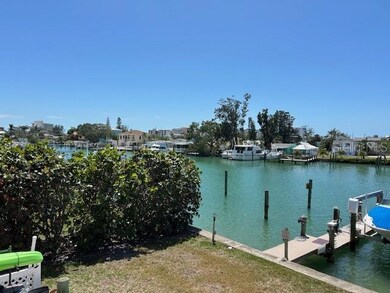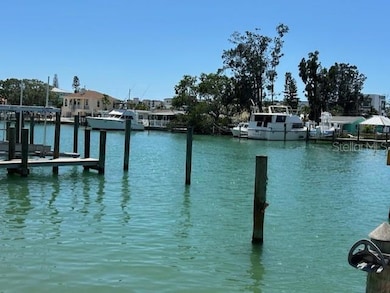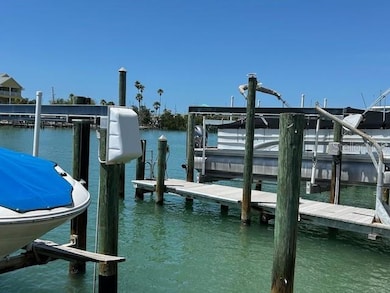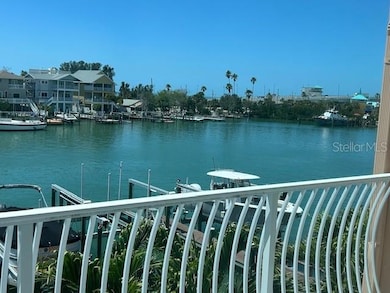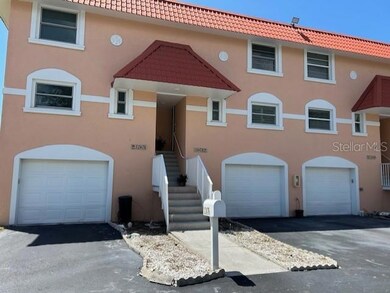12478 Capri Cir N Unit 2 Treasure Island, FL 33706
Estimated payment $4,391/month
Highlights
- Assigned Boat Slip
- Sailboat Water Access
- Living Room with Fireplace
- Boca Ciega High School Rated A-
- Canal View
- Stone Countertops
About This Home
BACK ON THE MARKET....BEAUTIFUL WATERFRONT TOWNHOME ON TREASURE ISLAND-ISLAND OF CAPRI
Welcome to your coastal dream home in the heart of Treasure Island's sought-after Island of Capri. This 2 Bedroom, 2 1/2 Bath 3-level townhome offers the perfect blend of comfort, style, and waterfront living. Ground level includes a large oversized garage with extra storage, along with a Spacious Bonus Room overlooking the water which is ideal for a home office, media room, or guest retreat. Direct access to waterway and boat dock so bring your boat or kayak! Features on second level include an open-concept remodeled kitchen, dining room and guest bathroom and a sunken living room with cozy fireplace and balcony-perfect for entertaining or relaxing with your morning coffee or sunset wine. Vinyl flooring throughout. Your two bedrooms and baths are on the upper level along with a large laundry room for your everyday convenience. The primary bedroom has its own balcony and also a private bath.
Just minutes to John's Pass, world-class beaches, shopping and dining. Don't miss your chance to own a slice of paradise on TREASURE ISLAND. SCHEDULE YOUR SHOWING TODAY
Listing Agent
AMERICAN HERITAGE REALTY, INC. Brokerage Phone: 727-726-7272 License #3354180 Listed on: 04/25/2025
Townhouse Details
Home Type
- Townhome
Est. Annual Taxes
- $2,533
Year Built
- Built in 1979
Lot Details
- 1,260 Sq Ft Lot
- Property fronts a saltwater canal
- East Facing Home
HOA Fees
- $1,090 Monthly HOA Fees
Parking
- 1 Car Attached Garage
Home Design
- Block Foundation
- Concrete Siding
Interior Spaces
- 1,260 Sq Ft Home
- 3-Story Property
- Ceiling Fan
- Wood Burning Fireplace
- Sliding Doors
- Living Room with Fireplace
- Dining Room
- Canal Views
Kitchen
- Eat-In Kitchen
- Built-In Oven
- Range with Range Hood
- Microwave
- Ice Maker
- Dishwasher
- Stone Countertops
- Solid Wood Cabinet
- Disposal
Flooring
- Carpet
- Luxury Vinyl Tile
Bedrooms and Bathrooms
- 2 Bedrooms
- Primary Bedroom Upstairs
Laundry
- Laundry Room
- Dryer
- Washer
Home Security
Outdoor Features
- Sailboat Water Access
- Access to Saltwater Canal
- Seawall
- Assigned Boat Slip
- Open Dock
- Balcony
- Rain Gutters
- Private Mailbox
Utilities
- Central Heating and Cooling System
- Electric Water Heater
- High Speed Internet
- Cable TV Available
Listing and Financial Details
- Visit Down Payment Resource Website
- Tax Lot 0020
- Assessor Parcel Number 14-31-15-13368-000-0020
Community Details
Overview
- Association fees include cable TV, escrow reserves fund, insurance, internet, maintenance structure, management, sewer, trash, water
- Lamont Management Association, Phone Number (813) 377-2593
- Capri Lagoons Condo Subdivision
- The community has rules related to allowable golf cart usage in the community
Pet Policy
- Dogs and Cats Allowed
Security
- Hurricane or Storm Shutters
Map
Home Values in the Area
Average Home Value in this Area
Tax History
| Year | Tax Paid | Tax Assessment Tax Assessment Total Assessment is a certain percentage of the fair market value that is determined by local assessors to be the total taxable value of land and additions on the property. | Land | Improvement |
|---|---|---|---|---|
| 2024 | $2,590 | $209,470 | -- | -- |
| 2023 | $2,590 | $203,369 | $0 | $0 |
| 2022 | $2,584 | $197,446 | $0 | $0 |
| 2021 | $2,619 | $191,695 | $0 | $0 |
| 2020 | $2,585 | $189,048 | $0 | $0 |
| 2019 | $2,537 | $184,798 | $0 | $0 |
| 2018 | $2,477 | $181,352 | $0 | $0 |
| 2017 | $2,453 | $177,622 | $0 | $0 |
| 2016 | $2,433 | $173,969 | $0 | $0 |
| 2015 | $2,480 | $172,760 | $0 | $0 |
| 2014 | $2,467 | $171,389 | $0 | $0 |
Property History
| Date | Event | Price | List to Sale | Price per Sq Ft |
|---|---|---|---|---|
| 10/10/2025 10/10/25 | Price Changed | $585,000 | -2.5% | $464 / Sq Ft |
| 08/03/2025 08/03/25 | For Sale | $600,000 | 0.0% | $476 / Sq Ft |
| 06/23/2025 06/23/25 | Off Market | $600,000 | -- | -- |
| 06/19/2025 06/19/25 | For Sale | $600,000 | 0.0% | $476 / Sq Ft |
| 06/10/2025 06/10/25 | Pending | -- | -- | -- |
| 04/25/2025 04/25/25 | For Sale | $600,000 | -- | $476 / Sq Ft |
Purchase History
| Date | Type | Sale Price | Title Company |
|---|---|---|---|
| Interfamily Deed Transfer | -- | Attorney | |
| Warranty Deed | $142,900 | -- | |
| Warranty Deed | $114,500 | -- |
Mortgage History
| Date | Status | Loan Amount | Loan Type |
|---|---|---|---|
| Open | $114,300 | New Conventional | |
| Closed | $114,300 | New Conventional | |
| Previous Owner | $91,600 | No Value Available |
Source: Stellar MLS
MLS Number: TB8378135
APN: 14-31-15-13368-000-0020
- 115 125th Ave
- 109 125th Ave
- 12400 Capri Cir N
- 108 125th Ave
- 12586 Capri Cir N
- 12004, 12006, 12008 Lagoon Ln
- 12364 Capri Cir N
- 12485 2nd St E Unit C103
- 1 Key Capri Unit 102
- 1 Key Capri Unit 302E
- 1 Key Capri Unit 604W
- 1 Key Capri Unit 201
- 1 Key Capri Unit 213
- 1 Key Capri Unit 112E
- 1 Key Capri Unit 303E
- 1 Key Capri Unit 502
- 1 Key Capri Unit 104E
- 1 Key Capri Unit 611E
- 1 Key Capri Unit 211
- 1 Key Capri Unit 301E
- 12500 Capri Cir N Unit 401
- 153 Sun Isle Cir
- 106 Sun Isle Cir Unit 11
- 12404 Capri Cir N
- 12400 Capri Cir N Unit B
- 12400 Capri Cir N Unit A
- 119 125th Ave Unit A
- 12310 Capri Cir N
- 12364 Capri Cir N
- 1 Key Capri Unit 112E
- 1 Key Capri Unit 104W
- 12418 1st St W
- 230 Sun Vista Ct N
- 12217 Sunshine Ln
- 255 Capri Cir N Unit 25
- 12016 Lagoon Ln
- 12127 Gulf Blvd Unit 3
- 12127 Gulf Blvd Unit 6
- 12274 1st St W Unit 2
- 12175 3rd St E Unit 4
