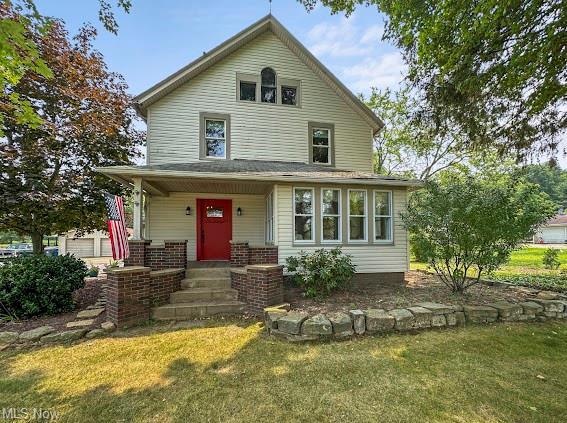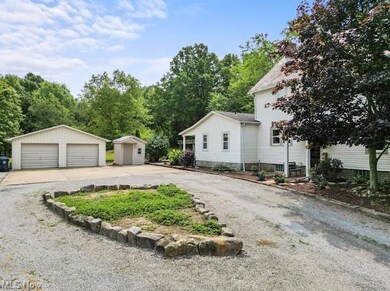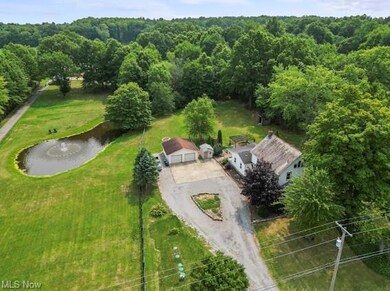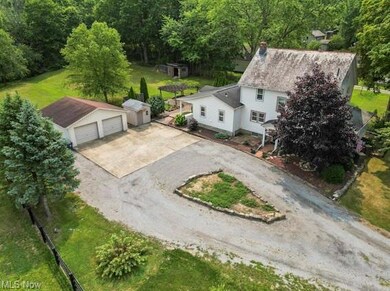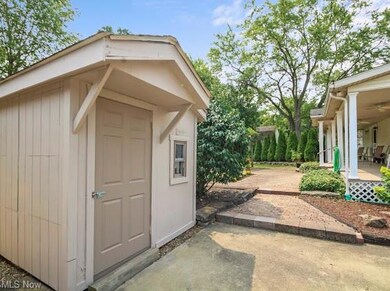
Estimated Value: $269,000 - $339,000
Highlights
- Water Views
- Colonial Architecture
- 2 Car Detached Garage
- South Range Elementary School Rated A-
- Wooded Lot
- Porch
About This Home
As of October 2023Impeccable and meticulously cared for farmhouse! This home sits on nearly one acre. The home offers first floor bedroom, full bath, and laundry room.
Private great room leads to a covered back porch overlooking a brick patio (newly stained) with pergola and pristine yard! This house boasts beautiful wood work throughout the house, including pocket doors, refinished flooring, trim, baseboards, staircase, and new Anderson wood clad windows (2023). Classic farmhouse kitchen with wall of custom made wood cabinetry. Sellers added new cabinetry and wood countertops. Kitchen equipped with new garbage disposal, range and microwave. The dining room is spacious and has a wood window seat and built-in closet. Pocket doors open to formal living room and bright all year sunroom/sitting room/office, whatever you like it to be. Brick columns and concrete steps welcome you to new fiberglass front door. The second level bedrooms have beautiful refinished hardwood floors and full bath. No lack of storage on inside or outside of this home. Exterior has two car garage, shed, and outbuilding. Septic tank is a couple years old. New soft water system, reverse osmosis, and sump pump. There is a pond and fountain next door that is enjoyed from this backyard!! The basement is meticulous!!
Home Details
Home Type
- Single Family
Est. Annual Taxes
- $2,725
Year Built
- Built in 1900
Lot Details
- 0.95 Acre Lot
- Lot Dimensions are 158.59x297.06
- Southwest Facing Home
- Unpaved Streets
- Wooded Lot
Parking
- 2 Car Detached Garage
Property Views
- Water
- Woods
Home Design
- Colonial Architecture
- Slate Roof
- Vinyl Construction Material
Interior Spaces
- 2,609 Sq Ft Home
- 2-Story Property
Kitchen
- Range
- Microwave
Bedrooms and Bathrooms
- 4 Bedrooms | 1 Main Level Bedroom
Basement
- Partial Basement
- Sump Pump
Outdoor Features
- Patio
- Shed
- Outbuilding
- Porch
Utilities
- Forced Air Heating and Cooling System
- Heating System Uses Gas
- Well
- Septic Tank
Community Details
- Hugh A Hively Plat 1 Community
Listing and Financial Details
- Assessor Parcel Number 090020014020
Ownership History
Purchase Details
Home Financials for this Owner
Home Financials are based on the most recent Mortgage that was taken out on this home.Purchase Details
Home Financials for this Owner
Home Financials are based on the most recent Mortgage that was taken out on this home.Similar Homes in Salem, OH
Home Values in the Area
Average Home Value in this Area
Purchase History
| Date | Buyer | Sale Price | Title Company |
|---|---|---|---|
| Merrill Patrick C | $294,900 | None Listed On Document | |
| Cook Joseph R | $230,000 | -- |
Mortgage History
| Date | Status | Borrower | Loan Amount |
|---|---|---|---|
| Open | Merrill Patrick C | $240,955 | |
| Closed | Merrill Patrick C | $240,048 | |
| Previous Owner | Senvisky James A | $129,500 | |
| Previous Owner | Senvisky James A | $61,580 |
Property History
| Date | Event | Price | Change | Sq Ft Price |
|---|---|---|---|---|
| 10/30/2023 10/30/23 | Sold | $294,900 | -1.4% | $113 / Sq Ft |
| 08/18/2023 08/18/23 | Pending | -- | -- | -- |
| 08/03/2023 08/03/23 | For Sale | $299,000 | -- | $115 / Sq Ft |
Tax History Compared to Growth
Tax History
| Year | Tax Paid | Tax Assessment Tax Assessment Total Assessment is a certain percentage of the fair market value that is determined by local assessors to be the total taxable value of land and additions on the property. | Land | Improvement |
|---|---|---|---|---|
| 2024 | $3,718 | $80,720 | $7,090 | $73,630 |
| 2023 | $3,731 | $80,720 | $7,090 | $73,630 |
| 2022 | $2,259 | $51,070 | $6,220 | $44,850 |
| 2021 | $2,201 | $51,070 | $6,220 | $44,850 |
| 2020 | $2,212 | $51,070 | $6,220 | $44,850 |
| 2019 | $1,807 | $41,810 | $6,220 | $35,590 |
| 2018 | $1,814 | $41,810 | $6,220 | $35,590 |
| 2017 | $1,811 | $41,810 | $6,220 | $35,590 |
| 2016 | $1,765 | $40,340 | $5,530 | $34,810 |
| 2015 | $1,701 | $40,340 | $5,530 | $34,810 |
| 2014 | $1,736 | $40,340 | $5,530 | $34,810 |
| 2013 | $1,723 | $40,340 | $5,530 | $34,810 |
Agents Affiliated with this Home
-
Maria Kurelko

Seller's Agent in 2023
Maria Kurelko
Howard Hanna
(330) 502-1045
133 Total Sales
-
Bobbi Seguin

Buyer's Agent in 2023
Bobbi Seguin
BHHS Northwood
(330) 332-1115
188 Total Sales
Map
Source: MLS Now (Howard Hanna)
MLS Number: 4480019
APN: 09-002-0-014.02-0
- 12751 S Salem-Warren Rd
- 0 Youngstown Salem Rd Unit 5115034
- 12915 Goshen Rd
- 2017 Goshen Rd
- 1634 N Ellsworth Ave
- 1149 Orchard Bend Dr
- 10 W View Ave
- 11 W View Ave
- 5 W View Ave
- Lot 2 W View Ave
- Lot 4 W View Ave
- 12205 Goshen Rd Unit 85
- 1525 N Lincoln Ave
- 1730 Pearce Cir
- 0 W Pine Lake Rd Unit 5118897
- 366 W 8th St
- 741 Jennings Ave
- 251 E 6th St
- 430 & 434 N Ellsworth Ave
- 278 W 4th St
- 12479 S Salem-Warren Rd
- 12479 Salem Warren Rd
- 12507 Salem Warren Rd
- 12500 Salem Warren Rd
- 12450 Salem Warren Rd
- 12531 Salem Warren Rd
- 12433 Salem Warren Rd
- 12546 Salem Warren Rd
- 12415 Salem Warren Rd
- 12449 Salem Warren Rd
- 12558 Salem Warren Rd
- 34 Blue Lantern Dr
- 12385 Salem Warren Rd
- 32 Blue Lantern Dr
- 12586 Salem Warren Rd
- 30 Blue Lantern Dr
- 31 Blue Lantern Dr
- 12384 Salem Warren Rd
- 12367 Salem Warren Rd
- 29 Blue Lantern Dr
