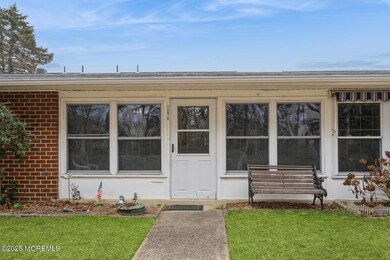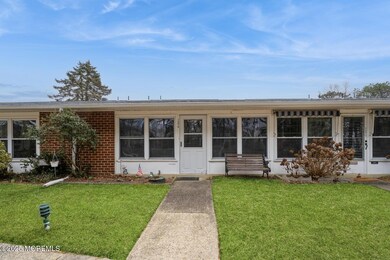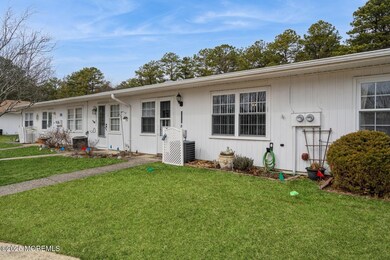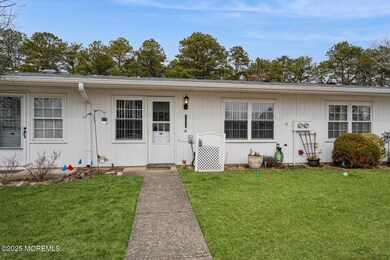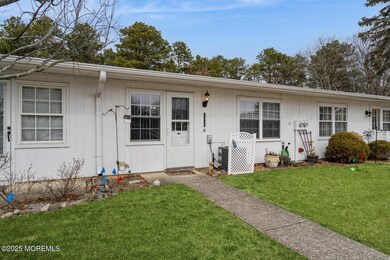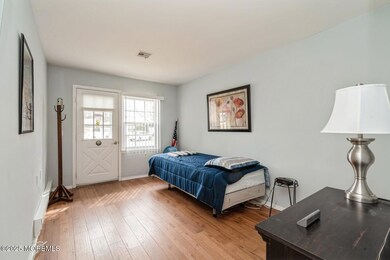
1247B Hamilton Ct Unit B Lakewood, NJ 08701
Highlights
- In Ground Pool
- Clubhouse
- Jogging Path
- Senior Community
- Backs to Trees or Woods
- Enclosed patio or porch
About This Home
As of May 2025Charming 2-Bedroom Attached Ranch in vibrant 55+ adult community. Welcome to your new home in the heart of Lakewood, New Jersey. This meticulously maintained 2-bedroom, 1- bathroom residence offers comfortable and convenient living within a dynamic adult community. The seamless floor plan connects the living room to the dining area making it perfect for entertaining and relaxing. Two nicely sized bedrooms with closets and plenty of natural light. The kitchen offers a full appliance package and ample cabinetry. A pristine bathroom with tiled shower. The enclosed sunroom is ideal for morning coffee or unwinding in the evening. You can participate as much as you'd like in the activities that are offered. Swimming, walking trails and community clubs to name a few. The manned guard gate offers security and peace of mind. Close proximity to shopping centers, dining options and healthcare facilities. Easy access to major roadways and public transportation making travel effortless. The home is move-in ready waiting for you to start your next chapter.
Last Agent to Sell the Property
Weichert Realtors-Manalapan License #0455280 Listed on: 03/26/2025

Property Details
Home Type
- Multi-Family
Est. Annual Taxes
- $1,285
Year Built
- Built in 1972
Lot Details
- 871 Sq Ft Lot
- Street terminates at a dead end
- Backs to Trees or Woods
HOA Fees
- $313 Monthly HOA Fees
Home Design
- Property Attached
- Shingle Roof
- Clap Board Siding
- Clapboard
Interior Spaces
- 858 Sq Ft Home
- 1-Story Property
- Ceiling Fan
- Blinds
- Sliding Doors
- Living Room
- Dining Room
Kitchen
- Electric Cooktop
- Stove
- Portable Range
- Range Hood
- Microwave
- Dishwasher
Flooring
- Wall to Wall Carpet
- Linoleum
- Laminate
- Ceramic Tile
- Vinyl
Bedrooms and Bathrooms
- 2 Bedrooms
- 1 Full Bathroom
- Primary Bathroom includes a Walk-In Shower
Laundry
- Dryer
- Washer
Parking
- 1 Parking Space
- No Garage
- Common or Shared Parking
- Assigned Parking
Outdoor Features
- In Ground Pool
- Enclosed patio or porch
Location
- Lower Level
Schools
- Lakewood Middle School
Utilities
- Central Air
- Baseboard Heating
- Electric Water Heater
Listing and Financial Details
- Assessor Parcel Number 15-01587-0000-01247-02
Community Details
Overview
- Senior Community
- Front Yard Maintenance
- Association fees include trash, common area, lawn maintenance, mgmt fees, pool, rec facility, snow removal
- Leisure Vlg E Subdivision, Greenbriar Floorplan
Amenities
- Common Area
- Clubhouse
- Recreation Room
Recreation
- Community Pool
- Jogging Path
- Snow Removal
Pet Policy
- Dogs and Cats Allowed
Security
- Security Guard
Ownership History
Purchase Details
Purchase Details
Purchase Details
Similar Homes in Lakewood, NJ
Home Values in the Area
Average Home Value in this Area
Purchase History
| Date | Type | Sale Price | Title Company |
|---|---|---|---|
| Deed | $30,000 | None Available | |
| Deed In Lieu Of Foreclosure | -- | None Available | |
| Deed | $70,000 | -- |
Mortgage History
| Date | Status | Loan Amount | Loan Type |
|---|---|---|---|
| Previous Owner | $144,000 | FHA |
Property History
| Date | Event | Price | Change | Sq Ft Price |
|---|---|---|---|---|
| 05/15/2025 05/15/25 | Sold | $187,000 | +10.0% | $218 / Sq Ft |
| 04/11/2025 04/11/25 | Pending | -- | -- | -- |
| 03/26/2025 03/26/25 | For Sale | $170,000 | 0.0% | $198 / Sq Ft |
| 03/07/2025 03/07/25 | Pending | -- | -- | -- |
| 02/21/2025 02/21/25 | For Sale | $170,000 | -- | $198 / Sq Ft |
Tax History Compared to Growth
Tax History
| Year | Tax Paid | Tax Assessment Tax Assessment Total Assessment is a certain percentage of the fair market value that is determined by local assessors to be the total taxable value of land and additions on the property. | Land | Improvement |
|---|---|---|---|---|
| 2024 | $1,222 | $51,700 | $15,000 | $36,700 |
| 2023 | $1,180 | $51,700 | $15,000 | $36,700 |
| 2022 | $1,180 | $51,700 | $15,000 | $36,700 |
| 2021 | $1,178 | $51,700 | $15,000 | $36,700 |
| 2020 | $1,175 | $51,700 | $15,000 | $36,700 |
| 2019 | $1,130 | $51,700 | $15,000 | $36,700 |
| 2018 | $1,075 | $51,700 | $15,000 | $36,700 |
| 2017 | $993 | $51,700 | $15,000 | $36,700 |
| 2016 | $993 | $33,900 | $5,000 | $28,900 |
| 2015 | $961 | $33,900 | $5,000 | $28,900 |
| 2014 | $912 | $33,900 | $5,000 | $28,900 |
Agents Affiliated with this Home
-
Leon Burach
L
Seller's Agent in 2025
Leon Burach
Weichert Realtors-Manalapan
(732) 547-3307
4 in this area
22 Total Sales
-
Justin Calderon

Buyer's Agent in 2025
Justin Calderon
Fathom Realty NJ
(732) 908-0871
3 in this area
50 Total Sales
-
Luke Koerner
L
Buyer Co-Listing Agent in 2025
Luke Koerner
Fathom Realty NJ
(732) 664-3938
1 in this area
6 Total Sales
Map
Source: MOREMLS (Monmouth Ocean Regional REALTORS®)
MLS Number: 22504714
APN: 15-01587-0000-01247-02-C100B
- 1244D Hamilton Ct
- 1237A Hamilton Ct
- 1263 Hamilton Ct Unit B
- 716 Hamilton Ct
- 17 Mount Gannet Ln
- 1161B Argyll Cir Unit 1161B
- 1072C Argyll Cir Unit 1072C
- 1047B Fife Ct
- 1164B Argyll Cir Unit 1164B
- 1041A Aberdeen Dr
- 1820 Mount Idenburg Ln
- 1036A Aberdeen Dr Unit 1036A
- 2228 Mount Hope Ln
- 966A Argyll Cir
- 1034 Aberdeen Dr Unit E
- 2176 Mount Hood Ln
- 976 Aberdeen Dr Unit D
- 1734 Yorktowne Blvd
- 1814 Yorktowne Blvd
- 1133C Argyll Cir Unit C

