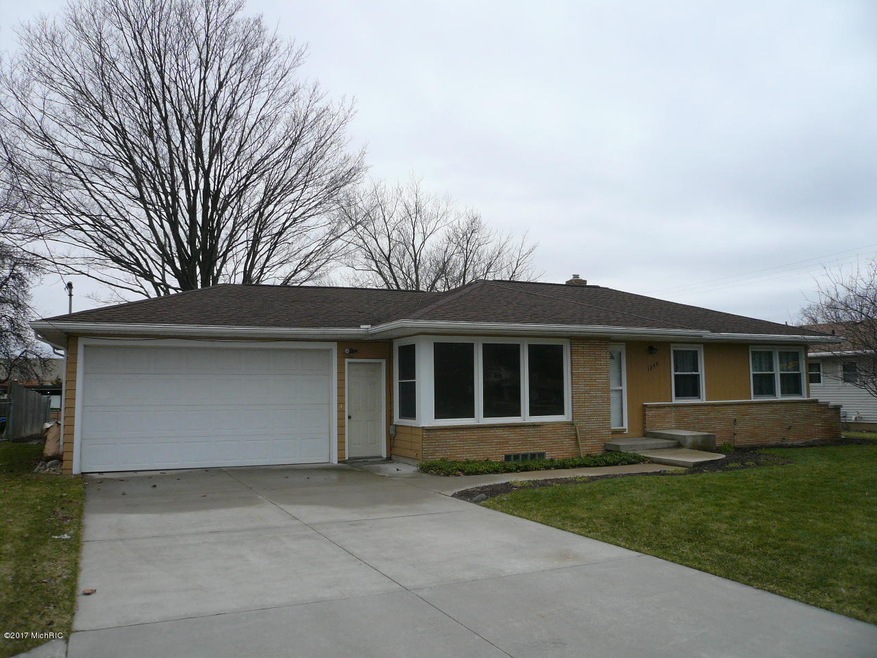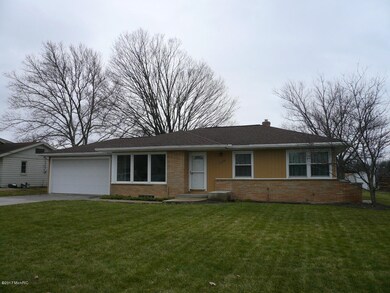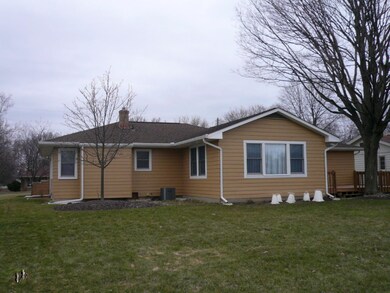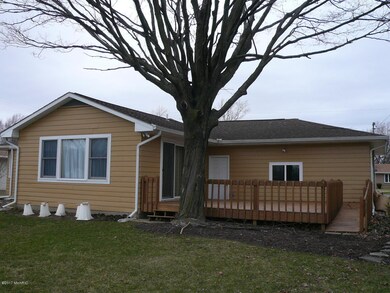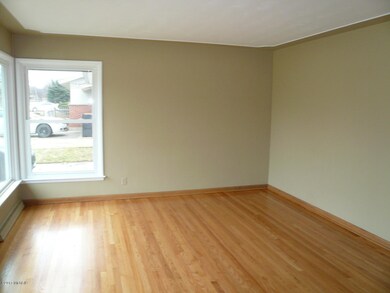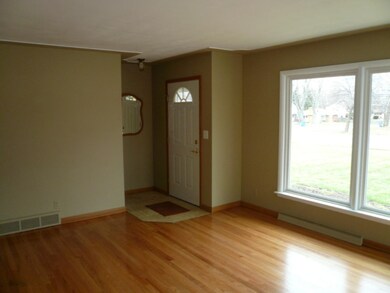
1248 36th St SE Grand Rapids, MI 49508
Ken-O-Sha Park NeighborhoodHighlights
- Deck
- 2 Car Attached Garage
- Living Room
- Recreation Room
- Eat-In Kitchen
- Shed
About This Home
As of November 2023Very well maintained four bedroom two full bath ranch. Over 1,900 total square feet of living space. Open floor plan. Large main floor family room with sliders to back yard deck. Larger kitchen with updated cabinets. Refinished wood floors. lots of updating completed. Lower level features large rec. room, full bath and fourth bedroom. Deep lot. Great location. Excellent value.
Last Agent to Sell the Property
Five Star Real Estate (M6) License #6501223468 Listed on: 03/06/2017

Home Details
Home Type
- Single Family
Est. Annual Taxes
- $2,390
Year Built
- Built in 1956
Lot Details
- 0.28 Acre Lot
- Lot Dimensions are 75 x 160
- Shrub
- Property is zoned Res., Res.
Parking
- 2 Car Attached Garage
- Garage Door Opener
Home Design
- Brick Exterior Construction
- Wood Siding
Interior Spaces
- 1,927 Sq Ft Home
- 1-Story Property
- Central Vacuum
- Ceiling Fan
- Living Room
- Dining Area
- Recreation Room
- Eat-In Kitchen
- Laundry on main level
Bedrooms and Bathrooms
- 4 Bedrooms | 3 Main Level Bedrooms
- 2 Full Bathrooms
Basement
- Basement Fills Entire Space Under The House
- Natural lighting in basement
Outdoor Features
- Deck
- Shed
- Storage Shed
Utilities
- Forced Air Heating and Cooling System
- Heating System Uses Natural Gas
- Natural Gas Water Heater
- Phone Available
- Cable TV Available
Ownership History
Purchase Details
Home Financials for this Owner
Home Financials are based on the most recent Mortgage that was taken out on this home.Purchase Details
Home Financials for this Owner
Home Financials are based on the most recent Mortgage that was taken out on this home.Purchase Details
Purchase Details
Similar Homes in Grand Rapids, MI
Home Values in the Area
Average Home Value in this Area
Purchase History
| Date | Type | Sale Price | Title Company |
|---|---|---|---|
| Warranty Deed | $280,000 | Chicago Title | |
| Interfamily Deed Transfer | -- | Title Re Source Agency | |
| Warranty Deed | $167,000 | Star Title Agency | |
| Interfamily Deed Transfer | $14,356 | -- | |
| Warranty Deed | $68,000 | -- |
Mortgage History
| Date | Status | Loan Amount | Loan Type |
|---|---|---|---|
| Open | $275,000 | New Conventional | |
| Closed | $275,000 | New Conventional | |
| Closed | $271,600 | New Conventional | |
| Previous Owner | $112,500 | New Conventional | |
| Previous Owner | $165,600 | New Conventional | |
| Previous Owner | $163,975 | FHA | |
| Previous Owner | $102,500 | New Conventional | |
| Previous Owner | $106,000 | Unknown | |
| Previous Owner | $15,300 | Credit Line Revolving | |
| Previous Owner | $108,000 | Fannie Mae Freddie Mac | |
| Previous Owner | $15,000 | Credit Line Revolving | |
| Previous Owner | $80,500 | Unknown | |
| Previous Owner | $80,000 | Unknown |
Property History
| Date | Event | Price | Change | Sq Ft Price |
|---|---|---|---|---|
| 11/15/2023 11/15/23 | Sold | $280,000 | 0.0% | $145 / Sq Ft |
| 10/23/2023 10/23/23 | Pending | -- | -- | -- |
| 10/17/2023 10/17/23 | For Sale | $279,900 | +67.6% | $145 / Sq Ft |
| 04/25/2017 04/25/17 | Sold | $167,000 | +1.3% | $87 / Sq Ft |
| 03/08/2017 03/08/17 | Pending | -- | -- | -- |
| 03/06/2017 03/06/17 | For Sale | $164,900 | -- | $86 / Sq Ft |
Tax History Compared to Growth
Tax History
| Year | Tax Paid | Tax Assessment Tax Assessment Total Assessment is a certain percentage of the fair market value that is determined by local assessors to be the total taxable value of land and additions on the property. | Land | Improvement |
|---|---|---|---|---|
| 2024 | $3,659 | $115,400 | $0 | $0 |
| 2023 | $2,400 | $101,000 | $0 | $0 |
| 2022 | $2,278 | $88,800 | $0 | $0 |
| 2021 | $2,227 | $81,900 | $0 | $0 |
| 2020 | $2,129 | $74,200 | $0 | $0 |
| 2019 | $2,230 | $68,400 | $0 | $0 |
| 2018 | $2,154 | $61,900 | $0 | $0 |
| 2017 | $1,546 | $52,000 | $0 | $0 |
| 2016 | $2,370 | $46,700 | $0 | $0 |
| 2015 | $2,259 | $46,700 | $0 | $0 |
| 2013 | -- | $42,800 | $0 | $0 |
Agents Affiliated with this Home
-
Vung Mang

Seller's Agent in 2023
Vung Mang
VJ Real Estate
(616) 485-8138
23 in this area
299 Total Sales
-
Jesse Martin
J
Buyer's Agent in 2023
Jesse Martin
Keller Williams Realty Rivertown
(616) 288-3244
4 in this area
56 Total Sales
-
Bruce Koop
B
Seller's Agent in 2017
Bruce Koop
Five Star Real Estate (M6)
3 in this area
21 Total Sales
-
Pau Suan
P
Buyer's Agent in 2017
Pau Suan
Berkshire Hathaway HomeServices Michigan Real Estate (South)
(616) 277-7266
1 in this area
62 Total Sales
Map
Source: Southwestern Michigan Association of REALTORS®
MLS Number: 17008704
APN: 41-18-20-201-006
- 1349 Kimberly Dr SE
- 1502 Millbank St SE
- 1007 33rd St SE
- 1630 Derbyshire St SE
- 1450 32nd St SE
- 1462 32nd St SE
- 1739 Millbrook St SE
- 4145 Saxony Ct SE Unit 75
- 2951 Vineland Ave SE
- 4240 Norman Dr SE
- 4314 Fuller Ave SE
- 1926 Millbrook St SE
- 1633 Shangrai La Dr SE
- 3025 Juneberry Ave SE
- 3055 Chamberlain Ct SE
- 1843 Forrester St SE
- 3126 Chamberlain Ave SE
- 3251 Brook Trail SE
- 3850 Kentridge Dr SE
- 570 Van Allen St SE
