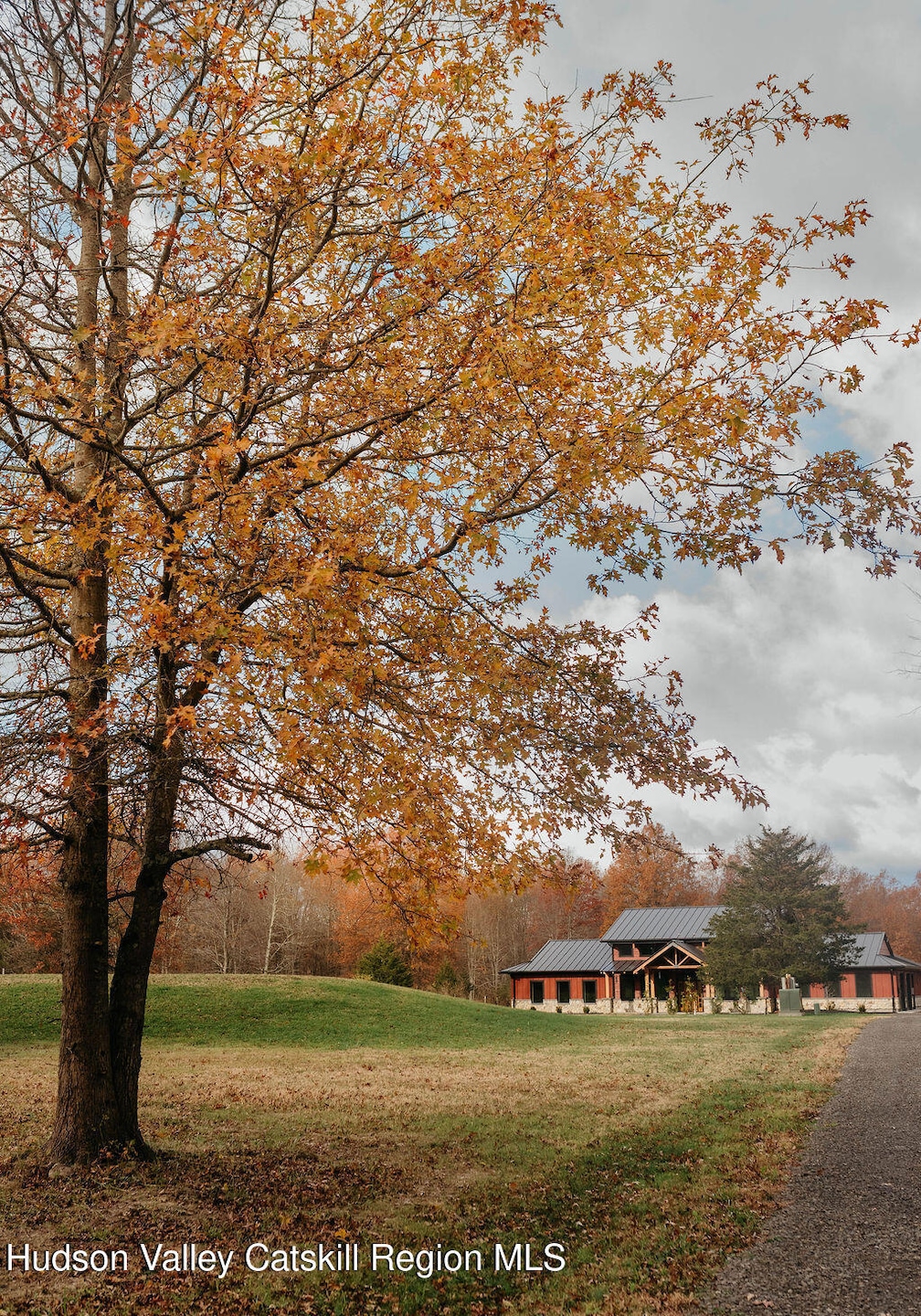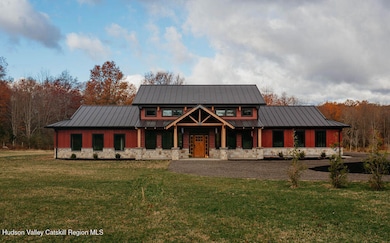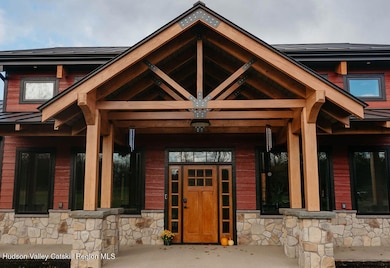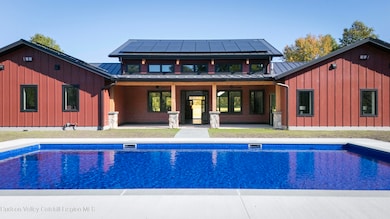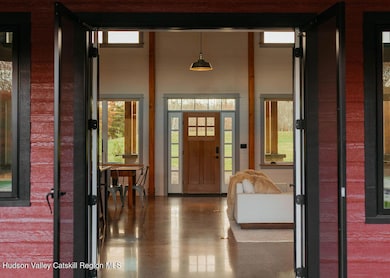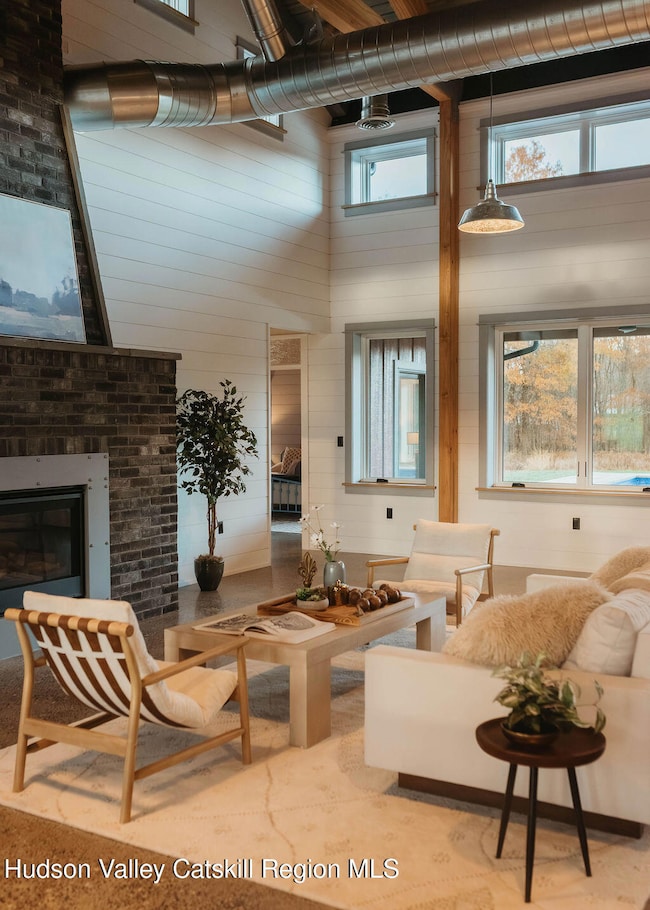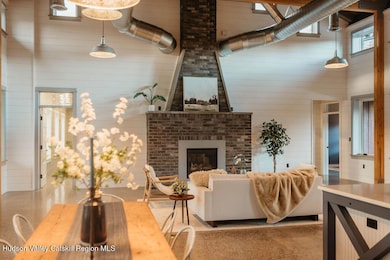
1248 Albany Post Rd Gardiner, NY 12525
Estimated payment $10,816/month
Highlights
- New Construction
- 5 Acre Lot
- ENERGY STAR Certified Homes
- In Ground Pool
- Zero Energy Ready Home
- Radiant Floor
About This Home
Tucked away on five serene acres in Gardiner, NY, just minutes from the Wildflower Resort, Mohonk Preserve, and the vibrant village, this net-zero energy retreat is more than a home—it's a lifestyle of intentional design, sustainability, and connection to nature. With over 3,000 square feet of artfully crafted living space, this custom-built 3-bedroom, 3.5-bath residence balances high performance and high style. Designed with ICF construction, radiant-heated polished concrete floors, solar panels, and smart-home technology, every detail was thoughtfully chosen for comfort, efficiency, and ease. Step inside to an expansive open-concept layout where warm wood-paneled ceilings, industrial-style exposed ductwork, and walls of oversized windows blur the line between indoors and out. A gourmet kitchen with bold custom cabinetry and a spacious island invites everything from slow mornings to lively gatherings. The adjacent dining and great room center around a floor-to-ceiling fireplace—designed for both everyday living and elevated entertaining. Each bedroom is a private sanctuary with its own en-suite bath, including a luxe primary suite featuring a spa-like bath with a soaking tub, walk-in closet, and sliding doors that open directly to the back patio. Whether it's a quiet cup of coffee or a deep breath under the stars, this home supports every rhythm of life. Outdoors, an insulated, heated ICF pool offers year-round enjoyment. The oversized garage—with custom tri-fold glass doors—functions as a media lounge, rec space, or studio, adapting to whatever life calls for next. Add in an EV charger, expansive lawns, and endless garden or exploration potential, and you have a future-proof home where lifestyle leads. Whether you're hosting weekend guests, working remotely with a view, or simply looking for a forever home that reflects your values, 1248 Albany Post Rd offers a rare opportunity to live with design, comfort, and consciousness in perfect harmony.
Home Details
Home Type
- Single Family
Est. Annual Taxes
- $15,715
Year Built
- Built in 2025 | New Construction
Lot Details
- 5 Acre Lot
- Landscaped
- Back Yard
- Property is zoned RA
Parking
- 2 Car Attached Garage
Home Design
- Farmhouse Style Home
- Insulated Concrete Forms
Interior Spaces
- 3,025 Sq Ft Home
- 1-Story Property
- Beamed Ceilings
- High Ceiling
- Ceiling Fan
- Fireplace
- Smart Home
Kitchen
- Double Oven
- Electric Cooktop
- ENERGY STAR Qualified Refrigerator
- ENERGY STAR Qualified Dishwasher
- Kitchen Island
Flooring
- Radiant Floor
- Concrete
Bedrooms and Bathrooms
- 3 Bedrooms
- Soaking Tub
Eco-Friendly Details
- Zero Energy Ready Home
- Energy-Efficient Windows
- Energy-Efficient Construction
- Energy-Efficient HVAC
- Energy-Efficient Lighting
- Energy-Efficient Insulation
- Energy-Efficient Doors
- ENERGY STAR Certified Homes
- Energy-Efficient Roof
- Energy-Efficient Thermostat
Outdoor Features
- In Ground Pool
- Patio
- Rear Porch
Utilities
- Cooling Available
- Geothermal Heating and Cooling
- High-Efficiency Water Heater
Community Details
- No Home Owners Association
- Electric Vehicle Charging Station
Listing and Financial Details
- Legal Lot and Block 24.111 / 1
- Assessor Parcel Number 100.2-1-24.111
Map
Home Values in the Area
Average Home Value in this Area
Tax History
| Year | Tax Paid | Tax Assessment Tax Assessment Total Assessment is a certain percentage of the fair market value that is determined by local assessors to be the total taxable value of land and additions on the property. | Land | Improvement |
|---|---|---|---|---|
| 2024 | $15,701 | $465,000 | $115,000 | $350,000 |
| 2023 | $4,228 | $130,200 | $115,000 | $15,200 |
| 2022 | $7,980 | $241,500 | $115,000 | $126,500 |
| 2021 | $7,980 | $241,500 | $115,000 | $126,500 |
| 2020 | $7,989 | $241,500 | $115,000 | $126,500 |
| 2019 | $14,198 | $241,500 | $115,000 | $126,500 |
| 2018 | $7,763 | $230,000 | $115,000 | $115,000 |
| 2017 | $14,249 | $230,000 | $115,000 | $115,000 |
| 2016 | $14,209 | $215,000 | $88,100 | $126,900 |
| 2015 | -- | $215,000 | $88,100 | $126,900 |
| 2014 | -- | $215,000 | $88,100 | $126,900 |
Property History
| Date | Event | Price | List to Sale | Price per Sq Ft |
|---|---|---|---|---|
| 11/11/2025 11/11/25 | For Sale | $1,799,999 | -- | $595 / Sq Ft |
Purchase History
| Date | Type | Sale Price | Title Company |
|---|---|---|---|
| Deed | $305,001 | None Available | |
| Deed | $305,001 | None Available | |
| Deed | $305,001 | None Available | |
| Deed | $195,700 | None Available | |
| Deed | $195,700 | None Available | |
| Deed | $195,700 | None Available | |
| Deed | $115,000 | -- | |
| Deed | $115,000 | -- |
About the Listing Agent

Born and raised in Queens until her family relocated to the beautiful Hudson Valley over 25 years ago. Her husband grew up in New Paltz and it’s where they are raising our teenage daughters. Donna has always had a passion for helping people. So she is so excited to help people either buy or sell their home.
Having a 15 year background in sales and marketing, along with a strong, proven track record of customer service, coupled with over 25 years experience of buying and selling real
Donna's Other Listings
Source: Hudson Valley Catskills Region Multiple List Service
MLS Number: 20255609
APN: 2400-100.002-0001-024.111-0000
- 1252 Albany Post Rd
- 1294 Albany Post Rd
- 15 Cook Ln
- 321 Burnt Meadow Rd
- 0 Pressler Rd Unit KEY837912
- 799 Albany Post Rd
- 1091 Albany Post Rd
- W NYS RTE 208 Highwa (Bona Ventura) Ave
- Lot 18 - 20 Silo Ridge Dr
- Lot 20 - 10 Silo Ridge
- 367 Forest Park (Aka William St) St
- 6 Misty Ridge Rd
- 31 Trapps View Farm Rd
- 169 Main St
- 172 Main St
- 2539 Route 44 55
- 2539 U S 44
- TBD Bruynswick Rd
- Tbd Sunrise Dr
- 11 E Alexandra Matthews
- 18 Burnt Meadow Rd
- 41 Brookfield Rd
- 26 Wallkill Ave Unit 2
- 2432 State Route 300 Unit 2
- 152 Forest Glen Rd Unit 4
- 132 Red Top Rd
- 7 Red Top Rd Unit 1
- 7 Red Top Rd Unit 2
- 247 Strawridge Rd Unit ID1295131P
- 376 Route 32 S
- 376 Route 32 S Unit 1
- 1017 Bruyn Turnpike
- 41 Sunny Acres Rd Unit 3
- 105 N Montgomery St Unit 6
- 126 N Montgomery St Unit 206
- 92 Valley Ave Unit 94
- 1164 Ny-32
- 1154 Ny-32
- 1158 Ny-32
