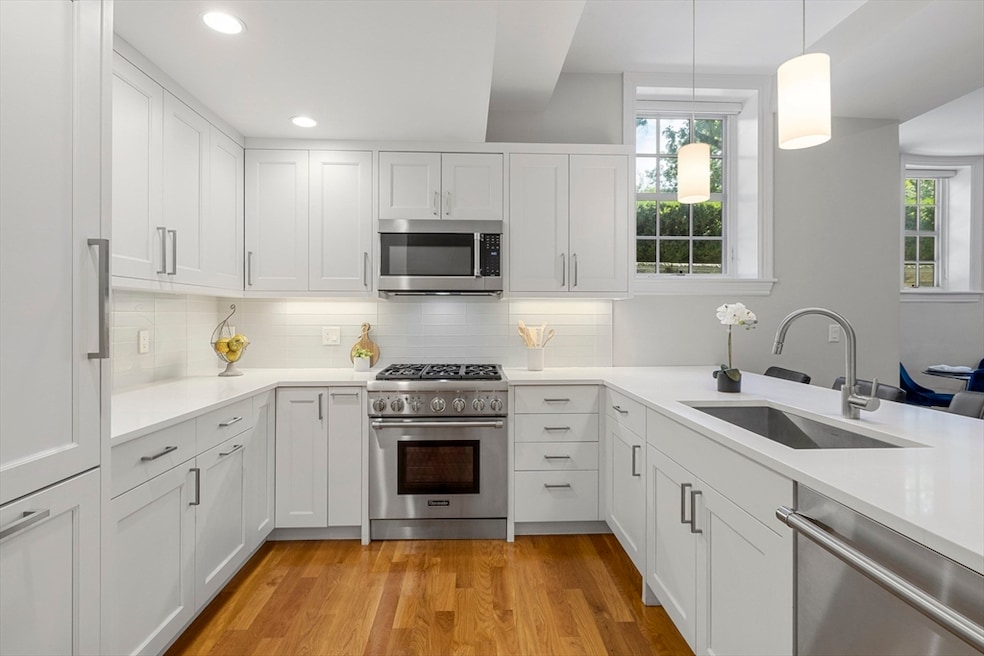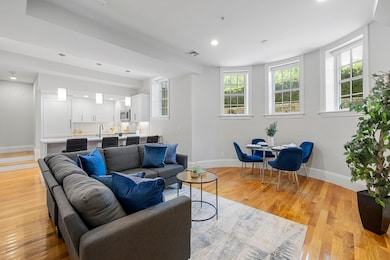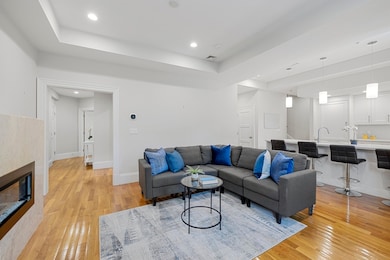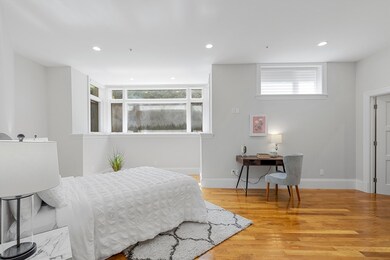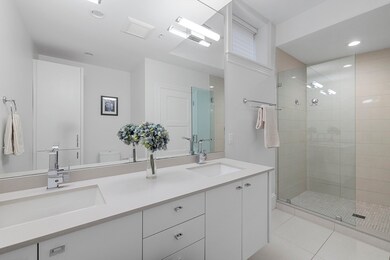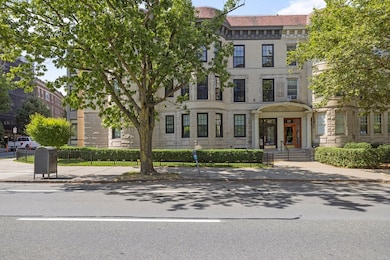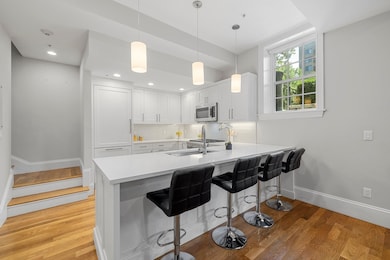1248 Beacon St Unit 1 Brookline, MA 02446
Coolidge Corner NeighborhoodHighlights
- Medical Services
- 1-minute walk to St Paul Street Station (Green Line C)
- Custom Closet System
- Florida Ruffin Ridley Rated A
- Open Floorplan
- Property is near public transit
About This Home
Coolidge Corner 3 bed 2.5 bath condo with off-street parking. This 1,840sqft floor through garden-level unit stuns w/ soaring ceilings, bay windows & a bright open floorplan. The living room w/ gas fireplace & dining area and the delicious kitchen with stainless steel appliances & an oversized peninsula with seating for four are the heart of this home. King-sized primary suite offers room for sleeping & relaxing as well as a custom walk-in closet, ensuite bath w/ double vanity & spacious shower. The entire building was gut-renovated 2018 w/ hardwood floors throughout, recessed lighting, central A/C & in-unit W/D. Direct entry from the parking through your exclusive-use rear patio offer additional convenience. Prime Coolidge Corner location w/ the St Paul C line T stop as well as shops & restaurants right out your front door. Minutes to Longwood Medical, BU, the Charles River, Fenway Park & so much more! Easy access to the Mass Pike, Storrow Drive & 93.
Listing Agent
Keller Williams Realty Boston Northwest Listed on: 07/07/2025

Condo Details
Home Type
- Condominium
Est. Annual Taxes
- $13,186
Year Built
- Built in 1882 | Remodeled
Parking
- 1 Car Parking Space
Interior Spaces
- 1,840 Sq Ft Home
- 1-Story Property
- Open Floorplan
- Recessed Lighting
- Decorative Lighting
- Living Room with Fireplace
- Dining Area
- Exterior Basement Entry
- Intercom
Kitchen
- Stove
- Range
- Microwave
- Dishwasher
- Stainless Steel Appliances
- Kitchen Island
- Solid Surface Countertops
- Disposal
Flooring
- Wood
- Ceramic Tile
Bedrooms and Bathrooms
- 3 Bedrooms
- Custom Closet System
- Walk-In Closet
- Dual Vanity Sinks in Primary Bathroom
- Bathtub with Shower
- Separate Shower
- Linen Closet In Bathroom
Laundry
- Laundry on main level
- Dryer
- Washer
Outdoor Features
- Patio
Location
- Property is near public transit
- Property is near schools
Utilities
- Cooling Available
- Forced Air Heating System
- Heating System Uses Natural Gas
- High Speed Internet
- Internet Available
- Cable TV Available
Listing and Financial Details
- Security Deposit $6,300
- Rent includes water, sewer, trash collection, snow removal, gardener, parking
- 12 Month Lease Term
- Assessor Parcel Number B:043 L:0013 S:0001,5074171
Community Details
Overview
- Property has a Home Owners Association
Amenities
- Medical Services
- Shops
Recreation
- Park
- Jogging Path
Pet Policy
- No Pets Allowed
Map
Source: MLS Property Information Network (MLS PIN)
MLS Number: 73400600
APN: 043-13-01
- 1265 Beacon St Unit 901
- 50 Longwood Ave Unit 611
- 50 Longwood Ave Unit 518
- 50 Longwood Ave Unit 212
- 60 Longwood Ave Unit 802
- 60 Longwood Ave Unit 801
- 60 Longwood Ave Unit 409
- 60 Longwood Ave Unit 902
- 60 Longwood Ave Unit 301
- 60 Longwood Ave Unit 410
- 115 Sewall Ave Unit 1
- 45 Longwood Ave Unit 212
- 68 Parkman St Unit 3
- 123 Sewall Ave Unit 3C
- 76 Marshal St Unit 2
- 132 Sewall Ave Unit B
- 28 Parkman St Unit 4
- 79 Pleasant St Unit 4
- 98 Saint Paul St Unit A1
- 20 Marshal St Unit 1
- 1248 Beacon St
- 1248 Beacon St
- 1248 Beacon St
- 1244 Beacon St
- 1244 Beacon St
- 9 James St
- 9 James St Unit 5
- 9 James St Unit 2
- 9 James St Unit 4
- 1258 Beacon St Unit 5
- 1258 Beacon St Unit 2
- 1258 Beacon St Unit 4BB
- 11 James St
- 11 James St
- 11 James St
- 11 James St Unit 1
- 12 James St
- 180 Saint Paul St
- 180 Saint Paul St
- 180 Saint Paul St
