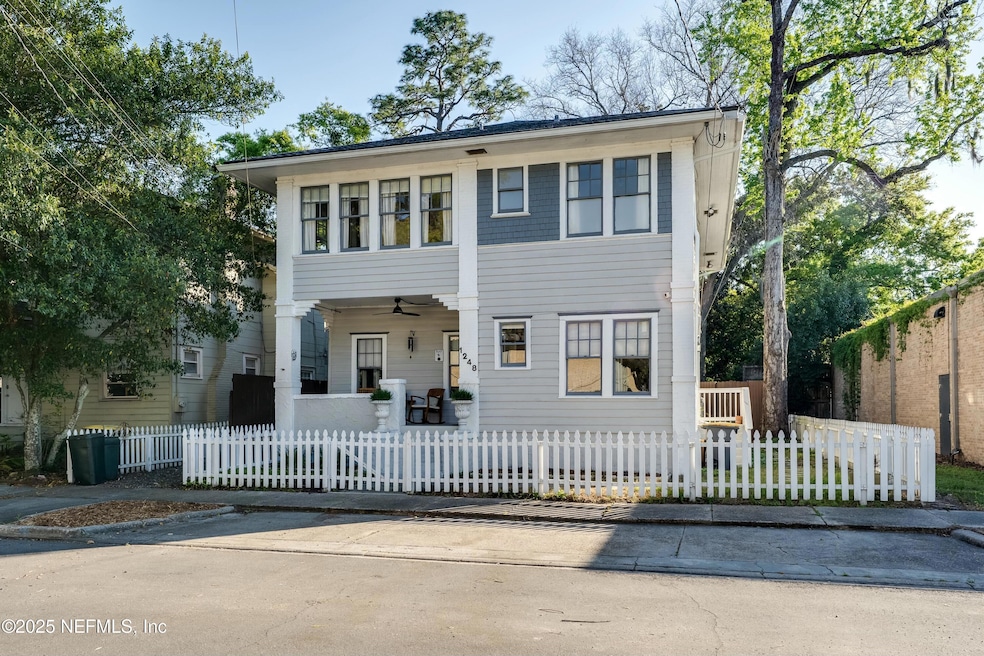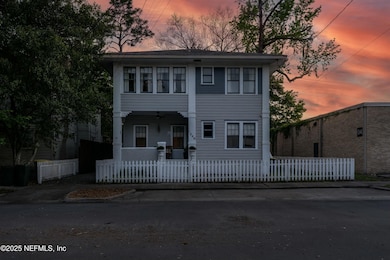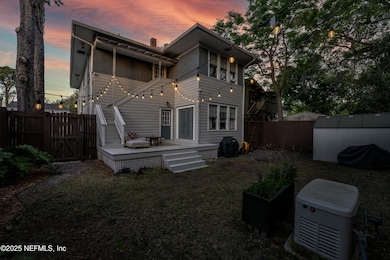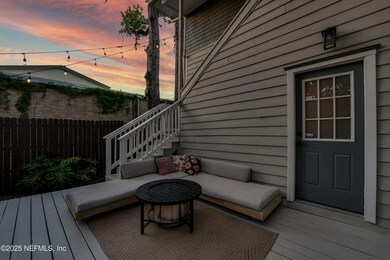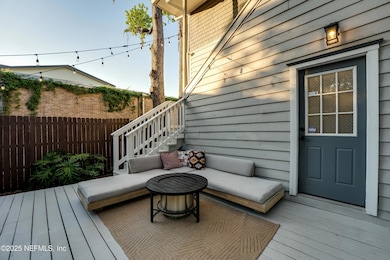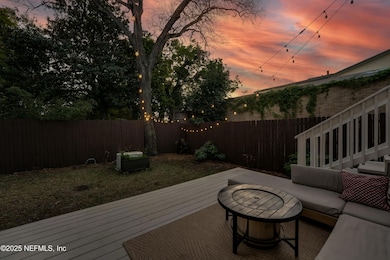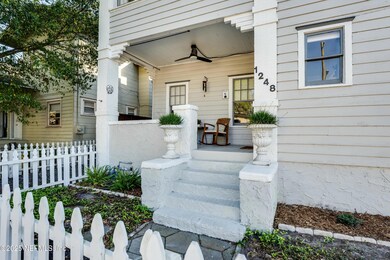1248 Donald St Jacksonville, FL 32205
Riverside NeighborhoodEstimated payment $4,332/month
Highlights
- The property is located in a historic district
- Deck
- Wood Flooring
- Open Floorplan
- Traditional Architecture
- 4 Fireplaces
About This Home
Motivated sellers are ready—come claim your dreamy suite and kitchen goals in one perfect package! Built in 1927 but full of modern-day magic, this two-story gem shines brightest in all the right places—starting with the spa-like owner's suite. Upstairs, you'll find a serene retreat complete with a beautifully updated bathroom (hello, soaking tub!) and a walk-in closet roomy enough for your entire wardrobe—and then some. Downstairs, the kitchen is a showstopper, with marble countertops and a natural gas range that makes cooking feel more like play than chore. Whether it's pancakes or pasta night, this kitchen is ready for your best recipes.
With 4 bedrooms, 3 full baths, two living rooms, and a backyard built for barbecues (natural gas grill included), there's space to relax, host, and enjoy every day.Updates? Covered. New roof (2021), new first-floor HVAC (2022), and a Generac generator for peace of mind.
Home Details
Home Type
- Single Family
Est. Annual Taxes
- $9,144
Year Built
- Built in 1927 | Remodeled
Lot Details
- 4,792 Sq Ft Lot
- Northeast Facing Home
- Back Yard Fenced
- Irregular Lot
Home Design
- Traditional Architecture
- Shingle Roof
- Wood Siding
Interior Spaces
- 3,138 Sq Ft Home
- 2-Story Property
- Open Floorplan
- 4 Fireplaces
- Entrance Foyer
- Laundry on upper level
Kitchen
- Eat-In Kitchen
- Breakfast Bar
- Gas Range
- Microwave
- Dishwasher
- Wine Cooler
- Kitchen Island
Flooring
- Wood
- Tile
Bedrooms and Bathrooms
- 4 Bedrooms
- Walk-In Closet
- 3 Full Bathrooms
- Soaking Tub
- Bathtub With Separate Shower Stall
Parking
- Additional Parking
- Off-Street Parking
Outdoor Features
- Deck
- Front Porch
Location
- The property is located in a historic district
Utilities
- Central Heating and Cooling System
- Natural Gas Connected
Community Details
- No Home Owners Association
- Ingleside Park Subdivision
Listing and Financial Details
- Assessor Parcel Number 0781160000
Map
Home Values in the Area
Average Home Value in this Area
Tax History
| Year | Tax Paid | Tax Assessment Tax Assessment Total Assessment is a certain percentage of the fair market value that is determined by local assessors to be the total taxable value of land and additions on the property. | Land | Improvement |
|---|---|---|---|---|
| 2025 | $9,533 | $579,234 | -- | -- |
| 2024 | $9,533 | $562,910 | -- | -- |
| 2023 | $9,288 | $546,515 | $0 | $0 |
| 2022 | $8,005 | $499,536 | $96,600 | $402,936 |
| 2021 | $6,103 | $378,339 | $0 | $0 |
| 2020 | $6,049 | $373,116 | $77,280 | $295,836 |
| 2019 | $6,109 | $371,472 | $77,280 | $294,192 |
| 2018 | $6,810 | $366,124 | $77,280 | $288,844 |
| 2017 | $6,562 | $348,301 | $57,960 | $290,341 |
| 2016 | $5,615 | $291,031 | $0 | $0 |
| 2015 | $4,991 | $265,990 | $0 | $0 |
| 2014 | $4,630 | $245,068 | $0 | $0 |
Property History
| Date | Event | Price | Change | Sq Ft Price |
|---|---|---|---|---|
| 08/16/2025 08/16/25 | Price Changed | $670,000 | -4.1% | $214 / Sq Ft |
| 06/16/2025 06/16/25 | Price Changed | $699,000 | -2.8% | $223 / Sq Ft |
| 05/03/2025 05/03/25 | Price Changed | $719,000 | -2.7% | $229 / Sq Ft |
| 03/28/2025 03/28/25 | For Sale | $739,000 | +55.9% | $236 / Sq Ft |
| 12/17/2023 12/17/23 | Off Market | $474,000 | -- | -- |
| 12/17/2023 12/17/23 | Off Market | $391,000 | -- | -- |
| 12/17/2023 12/17/23 | Off Market | $200,000 | -- | -- |
| 12/17/2023 12/17/23 | Off Market | $209,000 | -- | -- |
| 12/17/2023 12/17/23 | Off Market | $629,000 | -- | -- |
| 12/17/2023 12/17/23 | Off Market | $577,500 | -- | -- |
| 08/05/2022 08/05/22 | Sold | $629,000 | -13.8% | $200 / Sq Ft |
| 08/03/2022 08/03/22 | Pending | -- | -- | -- |
| 05/12/2022 05/12/22 | For Sale | $730,000 | +26.4% | $233 / Sq Ft |
| 05/26/2021 05/26/21 | Sold | $577,500 | -7.6% | $184 / Sq Ft |
| 04/08/2021 04/08/21 | Pending | -- | -- | -- |
| 03/17/2021 03/17/21 | For Sale | $625,000 | +31.9% | $199 / Sq Ft |
| 04/02/2018 04/02/18 | Sold | $474,000 | +1.9% | $151 / Sq Ft |
| 02/18/2018 02/18/18 | Pending | -- | -- | -- |
| 02/13/2018 02/13/18 | For Sale | $465,000 | +18.9% | $148 / Sq Ft |
| 02/17/2017 02/17/17 | Sold | $391,000 | -19.4% | $117 / Sq Ft |
| 01/11/2017 01/11/17 | Pending | -- | -- | -- |
| 10/15/2016 10/15/16 | For Sale | $484,900 | +142.5% | $145 / Sq Ft |
| 05/09/2016 05/09/16 | Sold | $200,000 | -20.0% | $61 / Sq Ft |
| 05/04/2016 05/04/16 | Pending | -- | -- | -- |
| 03/16/2016 03/16/16 | For Sale | $249,900 | +19.6% | $76 / Sq Ft |
| 08/21/2015 08/21/15 | Sold | $209,000 | -0.4% | $64 / Sq Ft |
| 07/26/2015 07/26/15 | Pending | -- | -- | -- |
| 06/03/2015 06/03/15 | For Sale | $209,900 | -- | $64 / Sq Ft |
Purchase History
| Date | Type | Sale Price | Title Company |
|---|---|---|---|
| Warranty Deed | $629,000 | Stewart Title | |
| Warranty Deed | $577,500 | Landmark Title | |
| Warranty Deed | $474,000 | Hillcrest Title And Trust | |
| Warranty Deed | $391,900 | Attorney | |
| Warranty Deed | $200,000 | Attorneys Title Services Llc | |
| Special Warranty Deed | $209,000 | Attorney | |
| Trustee Deed | -- | Attorney | |
| Trustee Deed | $99,100 | None Available | |
| Warranty Deed | $420,000 | -- | |
| Warranty Deed | $45,000 | American Standard Title Ins | |
| Warranty Deed | $10,000 | -- |
Mortgage History
| Date | Status | Loan Amount | Loan Type |
|---|---|---|---|
| Open | $567,343 | VA | |
| Previous Owner | $459,500 | New Conventional | |
| Previous Owner | $451,250 | Adjustable Rate Mortgage/ARM | |
| Previous Owner | $450,300 | New Conventional | |
| Previous Owner | $400,325 | VA | |
| Previous Owner | $417,000 | Unknown | |
| Previous Owner | $142,000 | New Conventional | |
| Previous Owner | $336,000 | Fannie Mae Freddie Mac | |
| Previous Owner | $84,000 | Stand Alone Second | |
| Previous Owner | $252,974 | Unknown |
Source: realMLS (Northeast Florida Multiple Listing Service)
MLS Number: 2077512
APN: 078116-0000
- 1326 Mcduff Ave S
- 1475 Belvedere Ave
- 2963 Olga Place
- 1356 Willow Branch Ave
- 2915 Sydney St
- 1511 Mcduff Ave S
- 1492 Avondale Ave
- 1319 Belvedere Ave
- 1487 Challen Ave
- 2975 Herschel St
- 2939 Remington St
- 3200 Herschel St
- 2858 Downing St
- 3429 Fitch St
- 3439 Fitch St
- 3237 Oak St
- 1361 Challen Ave
- 3216 Oak St Unit 2
- 1523 Mallory St
- 2926 Oak St
- 1265 Donald St Unit 3
- 1312 Willow Branch Ave
- 1312 Willow Branch Ave
- 1410 Mcduff Ave S
- 2966 Remington St Unit 3
- 1516 Mcduff Ave S Unit 1
- 2880 Olga Place
- 2952 Park St Unit A
- 1529 Mcduff Ave S Unit 2
- 2877 Sydney St
- 3220 Herschel St Unit 2
- 3219 Oak St Unit 4
- 1519 Azalea Terrace Unit 1
- 1519 Azalea Terrace Unit 2
- 1211 Cherry St
- 3018 Oak St Unit 4
- 2977 Collier Ave Unit 3
- 2886 Forbes St
- 1656 Talbot Ave
- 2908 Post St
