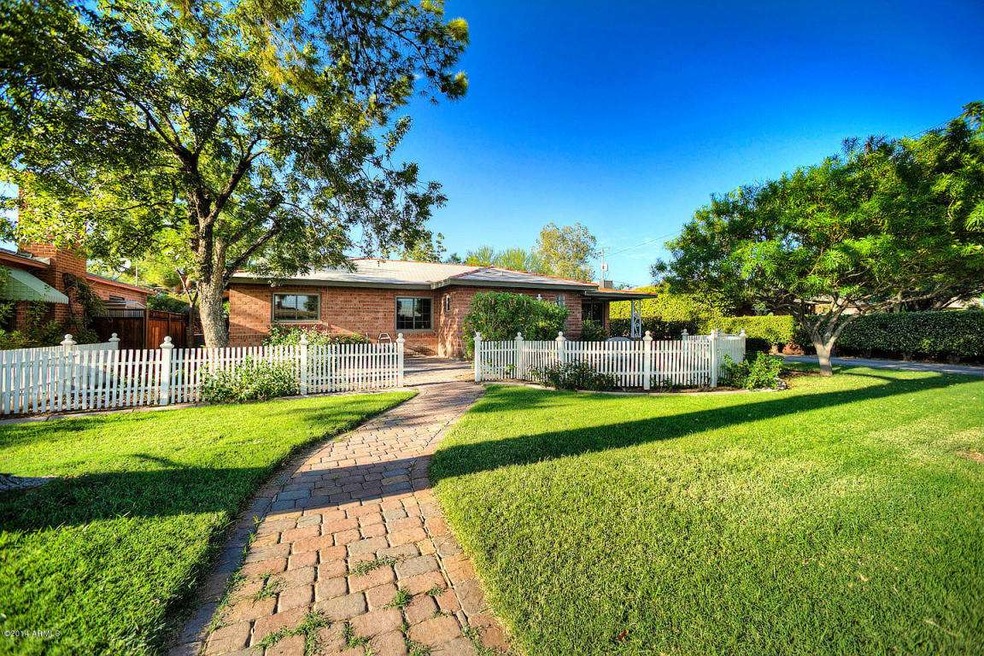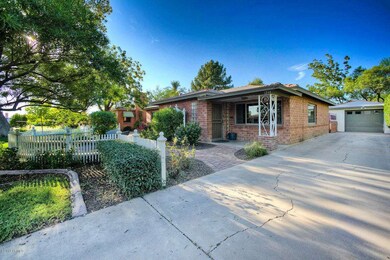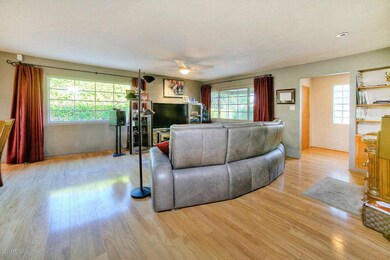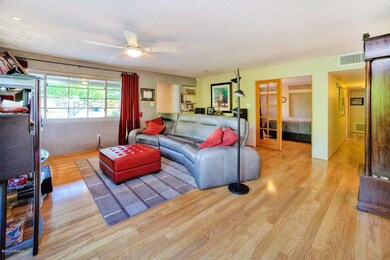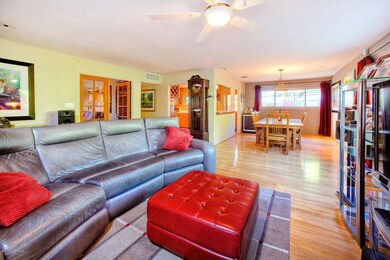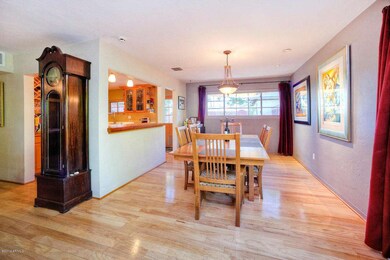
1248 E Cambridge Ave Phoenix, AZ 85006
Coronado NeighborhoodHighlights
- Wood Flooring
- No HOA
- Double Pane Windows
- Phoenix Coding Academy Rated A
- Covered patio or porch
- Breakfast Bar
About This Home
As of February 2017This charming South Country Club Manor brick home is located on a large private lot. This beautiful home is move in ready, includes interior amenities to include a spacious floor plan, an entry room with closet, wood flooring, accent lighting, and a remodeled bath. The kitchen features solid wood cabinets, a breakfast bar, along with a brand new stainless steel fridge. Anderson windows were installed in the entire home in 2011, attic was insulated in 2012, and exterior trim was repainted in 2012. Exterior features include a private covered patio, sprinklers/front and back, block wall, attractive landscaping, and a 1 car garage. Although this home is great as it is, there is a $5,000 upgrade allowance to ''make it your own'' if under contract before December 31, 2014.
Last Agent to Sell the Property
My Home Group Real Estate License #SA646412000 Listed on: 09/02/2014

Home Details
Home Type
- Single Family
Est. Annual Taxes
- $1,444
Year Built
- Built in 1945
Lot Details
- 8,943 Sq Ft Lot
- Block Wall Fence
- Sprinklers on Timer
- Grass Covered Lot
Parking
- 1 Car Garage
- Garage Door Opener
Home Design
- Brick Exterior Construction
- Composition Roof
Interior Spaces
- 1,677 Sq Ft Home
- 1-Story Property
- Ceiling Fan
- Double Pane Windows
- ENERGY STAR Qualified Windows with Low Emissivity
- Security System Owned
Kitchen
- Breakfast Bar
- Built-In Microwave
Flooring
- Wood
- Carpet
Bedrooms and Bathrooms
- 3 Bedrooms
- Primary Bathroom is a Full Bathroom
- 1.5 Bathrooms
Outdoor Features
- Covered patio or porch
Schools
- Whittier Elementary School - Phoenix
- Phoenix Prep Academy Middle School
- North High School
Utilities
- Refrigerated Cooling System
- Heating System Uses Natural Gas
- High Speed Internet
- Cable TV Available
Community Details
- No Home Owners Association
- Association fees include no fees
- South Country Club Manor Subdivision
Listing and Financial Details
- Tax Lot 93
- Assessor Parcel Number 117-21-094
Ownership History
Purchase Details
Purchase Details
Home Financials for this Owner
Home Financials are based on the most recent Mortgage that was taken out on this home.Purchase Details
Home Financials for this Owner
Home Financials are based on the most recent Mortgage that was taken out on this home.Purchase Details
Home Financials for this Owner
Home Financials are based on the most recent Mortgage that was taken out on this home.Purchase Details
Home Financials for this Owner
Home Financials are based on the most recent Mortgage that was taken out on this home.Similar Homes in Phoenix, AZ
Home Values in the Area
Average Home Value in this Area
Purchase History
| Date | Type | Sale Price | Title Company |
|---|---|---|---|
| Warranty Deed | -- | None Listed On Document | |
| Warranty Deed | $390,000 | Nextitle | |
| Warranty Deed | $275,000 | Stewart Title & Trust | |
| Warranty Deed | $270,000 | Capital Title Agency Inc | |
| Warranty Deed | $130,900 | Grand Canyon Title Agency In |
Mortgage History
| Date | Status | Loan Amount | Loan Type |
|---|---|---|---|
| Previous Owner | $298,000 | New Conventional | |
| Previous Owner | $312,000 | New Conventional | |
| Previous Owner | $192,500 | New Conventional | |
| Previous Owner | $174,200 | New Conventional | |
| Previous Owner | $200,000 | New Conventional | |
| Previous Owner | $128,900 | Unknown | |
| Previous Owner | $35,000 | Credit Line Revolving | |
| Previous Owner | $124,355 | New Conventional |
Property History
| Date | Event | Price | Change | Sq Ft Price |
|---|---|---|---|---|
| 02/24/2017 02/24/17 | Sold | $390,000 | -4.9% | $220 / Sq Ft |
| 01/11/2017 01/11/17 | Pending | -- | -- | -- |
| 12/08/2016 12/08/16 | For Sale | $410,000 | +49.1% | $232 / Sq Ft |
| 12/19/2014 12/19/14 | Sold | $275,000 | -3.5% | $164 / Sq Ft |
| 11/25/2014 11/25/14 | Pending | -- | -- | -- |
| 11/08/2014 11/08/14 | Price Changed | $284,900 | -1.7% | $170 / Sq Ft |
| 10/15/2014 10/15/14 | Price Changed | $289,900 | -3.2% | $173 / Sq Ft |
| 09/02/2014 09/02/14 | For Sale | $299,500 | -- | $179 / Sq Ft |
Tax History Compared to Growth
Tax History
| Year | Tax Paid | Tax Assessment Tax Assessment Total Assessment is a certain percentage of the fair market value that is determined by local assessors to be the total taxable value of land and additions on the property. | Land | Improvement |
|---|---|---|---|---|
| 2025 | $2,813 | $25,500 | -- | -- |
| 2024 | $2,709 | $24,286 | -- | -- |
| 2023 | $2,709 | $42,660 | $8,530 | $34,130 |
| 2022 | $2,697 | $35,010 | $7,000 | $28,010 |
| 2021 | $2,776 | $31,030 | $6,200 | $24,830 |
| 2020 | $2,701 | $30,710 | $6,140 | $24,570 |
| 2019 | $2,575 | $28,280 | $5,650 | $22,630 |
| 2018 | $2,482 | $23,620 | $4,720 | $18,900 |
| 2017 | $2,258 | $22,710 | $4,540 | $18,170 |
| 2016 | $1,563 | $19,250 | $3,850 | $15,400 |
| 2015 | $1,456 | $17,220 | $3,440 | $13,780 |
Agents Affiliated with this Home
-
A
Seller's Agent in 2017
Anna Deaux
HomeSmart
-

Seller's Agent in 2014
Scot Sidener
My Home Group
(602) 402-4159
3 in this area
52 Total Sales
-
S
Buyer's Agent in 2014
Sheri Gerber
HomeSmart
(602) 369-5318
1 Total Sale
Map
Source: Arizona Regional Multiple Listing Service (ARMLS)
MLS Number: 5166361
APN: 117-21-094
- 1246 E Cambridge Ave
- 1238 E Cambridge Ave
- 1274 E Edgemont Ave
- 1215 E Cambridge Ave
- 1422 E Windsor Ave
- 2534 N Mitchell St
- 2520 N 15th St
- 2531 N 15th St
- 2946 N 14th St Unit 3
- 2946 N 14th St Unit 14
- 2336 N 12th St
- 1529 E Edgemont Ave
- 2315 N 12th St
- 3006 N Manor Dr W
- 2636 N Dayton St
- 1501 E Sheridan St
- 1513 E Sheridan St
- 2801 N 10th St
- 3021 N Randolph Rd
- 2232 N 13th St
