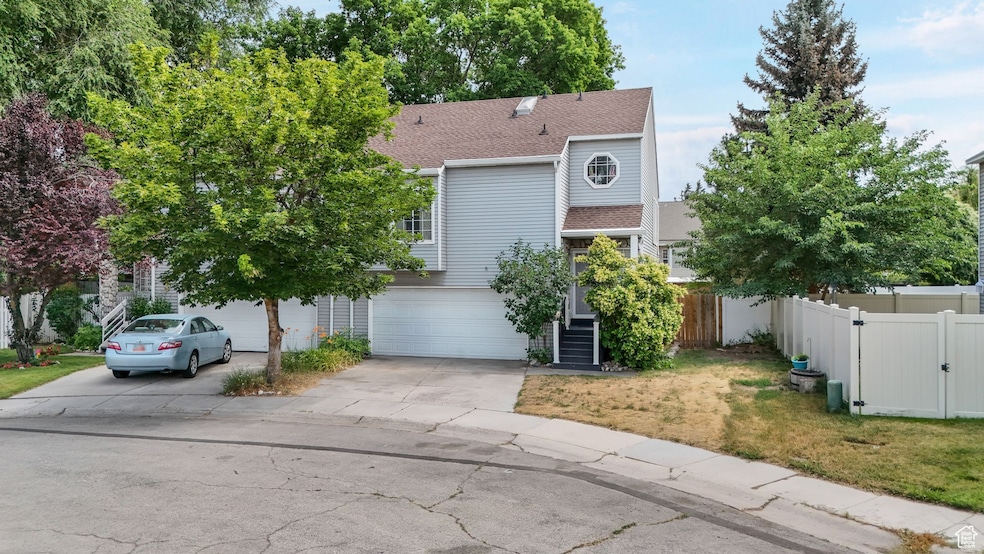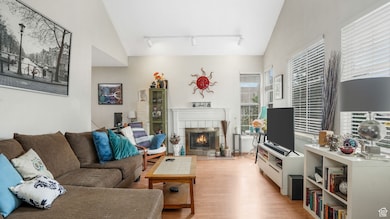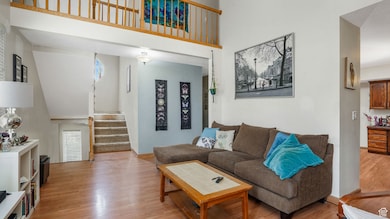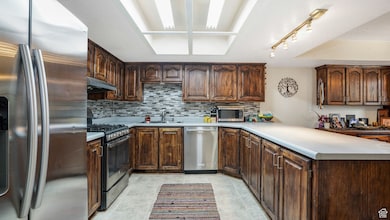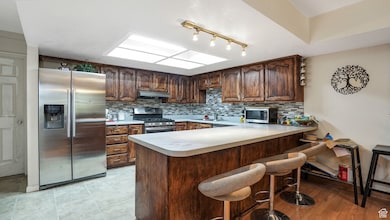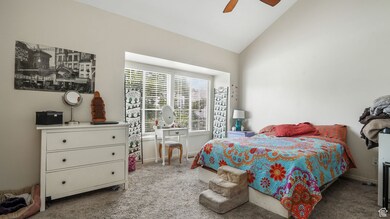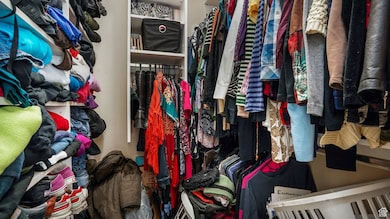1248 E Freshman Cir Salt Lake City, UT 84117
Estimated payment $2,865/month
Highlights
- Updated Kitchen
- Mountain View
- No HOA
- Mature Trees
- 1 Fireplace
- Cul-De-Sac
About This Home
THERE IS NOT AN HOA... THEREFORE ZERO HOA FEES ... SAVE ON AVERAGE $256.00 PER MONTH !!! END UNIT ! ((( THIS HOME IS BEING PAINTED AND REPAIRED AT THE PREENT TIME. ))) Charming 2+ Bedrooms Bonus Room, Could be used for a 3rd Bedroom 2 Full Bath Home with Spacious Kitchen and Exceptional Comfort. Welcome to this beautifully maintained home offering the perfect blend of charm, functionally, and space. Priced to Sell, This inviting residence features 2 spacious bedrooms plus a large versatile bonus room--ideal for a home office, guest space, Theater Room or 3rd bedroom or flex room. The two full bathrooms are thoughtfully updated and well-appointed. At the heart of this home is a generously sized kitchen perfect for home chefs and entertaining alike, with plenty of counter space and cabinetry.The layout flows comfortably with bright living areas and a warm, welcoming atmosphere throughout. Whether you're relaxing indoors or enjoying the outdoor space, this home provides comfortable living in a great neighborhood. Move-in ready and filled with potential, this property won't last long. Main room of Basement does not have any flooring make an accepted offer and you can choose if you want carpet or a hard wood type of flooring, seller will have it installed before closing. BRING ALL OFFERS !!!
Townhouse Details
Home Type
- Townhome
Est. Annual Taxes
- $3,104
Year Built
- Built in 1988
Lot Details
- 4,356 Sq Ft Lot
- Cul-De-Sac
- Property is Fully Fenced
- Landscaped
- Mature Trees
Parking
- 2 Car Attached Garage
- 4 Open Parking Spaces
Home Design
- Asphalt
Interior Spaces
- 1,980 Sq Ft Home
- 3-Story Property
- Ceiling Fan
- Skylights
- 1 Fireplace
- Window Treatments
- French Doors
- Mountain Views
- Gas Dryer Hookup
Kitchen
- Updated Kitchen
- Gas Oven
- Gas Range
- Range Hood
- Disposal
Flooring
- Carpet
- Vinyl
Bedrooms and Bathrooms
- 2 Bedrooms | 1 Main Level Bedroom
- Walk-In Closet
- 2 Full Bathrooms
Basement
- Partial Basement
- Exterior Basement Entry
- Natural lighting in basement
Outdoor Features
- Open Patio
- Porch
Schools
- Spring Lane Elementary School
- Bonneville Middle School
- Cottonwood High School
Utilities
- Forced Air Heating and Cooling System
- Natural Gas Connected
Community Details
- No Home Owners Association
- East Meadows Subdivision
Listing and Financial Details
- Exclusions: Dryer, Microwave, Refrigerator, Washer
- Assessor Parcel Number 22-05-428-063
Map
Home Values in the Area
Average Home Value in this Area
Tax History
| Year | Tax Paid | Tax Assessment Tax Assessment Total Assessment is a certain percentage of the fair market value that is determined by local assessors to be the total taxable value of land and additions on the property. | Land | Improvement |
|---|---|---|---|---|
| 2025 | $3,105 | $488,100 | $187,600 | $300,500 |
| 2024 | $3,105 | $422,200 | $181,800 | $240,400 |
| 2023 | $3,105 | $401,600 | $144,700 | $256,900 |
| 2022 | $2,973 | $374,800 | $141,900 | $232,900 |
| 2021 | $2,430 | $319,900 | $109,100 | $210,800 |
| 2020 | $2,312 | $294,000 | $107,000 | $187,000 |
| 2019 | $1,912 | $237,500 | $102,100 | $135,400 |
| 2018 | $1,938 | $231,800 | $102,100 | $129,700 |
| 2017 | $1,791 | $224,400 | $102,100 | $122,300 |
| 2016 | $1,632 | $206,500 | $102,100 | $104,400 |
| 2015 | $1,285 | $152,100 | $104,100 | $48,000 |
| 2014 | $1,214 | $140,600 | $102,100 | $38,500 |
Property History
| Date | Event | Price | List to Sale | Price per Sq Ft |
|---|---|---|---|---|
| 08/26/2025 08/26/25 | Price Changed | $495,000 | -5.7% | $250 / Sq Ft |
| 07/31/2025 07/31/25 | Price Changed | $525,000 | -7.1% | $265 / Sq Ft |
| 07/15/2025 07/15/25 | Price Changed | $565,000 | -1.7% | $285 / Sq Ft |
| 07/09/2025 07/09/25 | For Sale | $575,000 | -- | $290 / Sq Ft |
Purchase History
| Date | Type | Sale Price | Title Company |
|---|---|---|---|
| Warranty Deed | -- | Keystone Title Ins Agc Llc | |
| Interfamily Deed Transfer | -- | United Title Services | |
| Warranty Deed | -- | -- |
Mortgage History
| Date | Status | Loan Amount | Loan Type |
|---|---|---|---|
| Open | $140,000 | New Conventional | |
| Previous Owner | $130,000 | No Value Available | |
| Previous Owner | $134,900 | No Value Available | |
| Closed | $16,600 | No Value Available |
Source: UtahRealEstate.com
MLS Number: 2097548
APN: 22-05-428-063-0000
- 1345 E Elm Leaf Cove
- 1337 E Lake Springs Ln
- 4620 S Quail Park Dr Unit L
- 1096 Quail Park Dr Unit F
- 4611 S Quail Vista Cove Unit C
- 4616 S Quail Vista Cove Unit I
- 4538 S Range Cir
- 4686 San Lucas Ct Unit 342
- 4468 S Manor Ridge Place Unit 19
- 4587 S Woodduck Ln
- 1388 E 4500 S
- 1416 E Farm Meadow Ln
- 4656 S Woodduck Ln Unit 4656
- 1039 E Quail Vista Ln Unit C
- 4570 S Woodduck Ln
- 1040 E Quail Park Dr Unit B
- 4759 S Pintail Ct
- 4738 Woodduck Ln
- 1107 E Brigadoon Ct
- 4404 S 1100 E
- 1200 E 4500 S
- 4759 S 1300 E
- 4422 S Muirfield Dr
- 4858 S 1300 E
- 4545 S Arcadia Green Way
- 4418 S Lemans Dr
- 853 E 4680 S
- 4386 S 900 E
- 4211 S 1300 E
- 4380 S 900 E
- 4968 S Spring Run Dr
- 1492 E Spring Ln
- 4370 S Highland Dr
- 4929 S Lake Pines Dr
- 1732 E Murray Holladay Rd
- 1709 E Murray Holladay Rd
- 5058 S 3 Fountains Cir
- 4652 S 700 E
- 4560 S 700 E
- 4888 S Highland Cir
