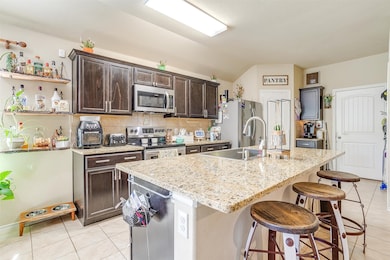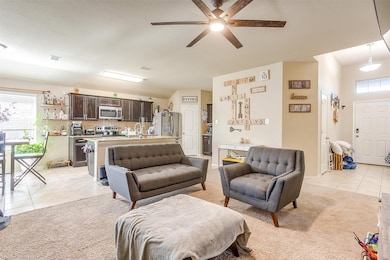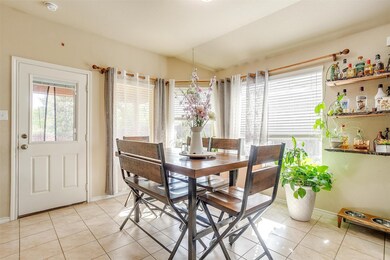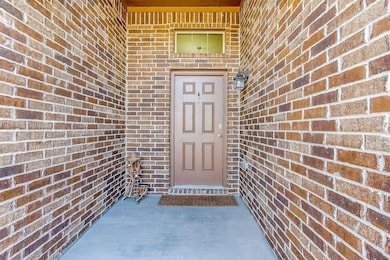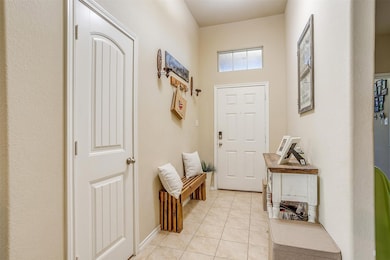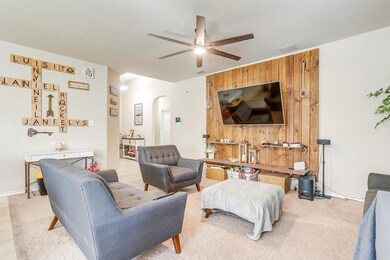1248 Edgewater Dr Azle, TX 76020
Eagle Mountain NeighborhoodEstimated payment $2,333/month
Highlights
- Solar Power System
- Traditional Architecture
- Private Yard
- Open Floorplan
- Granite Countertops
- Community Pool
About This Home
Reduced price! Motivated sellers ready to make a deal. All reasonable offers will be considered. Ask about seller's concession. Beautiful move-in ready home. Newer 2017 D R Horton. 4 bedrooms. 4th room can be used as a home office. Elegant foyer. 9 foot ceilings throughout. Split floor plan for added privacy. Many upgrades with huge kitchen island, granite countertops, farm sink, and SS appliances. Save on electric bills with solar panels. Sellers will pay off solar panels at closing!!! Energy efficient Nest. Covered patio. Large backyard. Storage shed stays. Ashwood Park subdivision with community pool within walking distance! Close to Eagle Mountain lake. Hurry. Do not miss this opportunity to own before Fed rate cuts increases market competition!
Listing Agent
Century 21 Alliance Properties Brokerage Phone: 817-232-9550 License #0753652 Listed on: 10/08/2024

Home Details
Home Type
- Single Family
Est. Annual Taxes
- $5,823
Year Built
- Built in 2017
Lot Details
- 5,930 Sq Ft Lot
- Lot Dimensions are 50x118
- Wood Fence
- Interior Lot
- Level Lot
- Sprinkler System
- Private Yard
- Back Yard
HOA Fees
- $37 Monthly HOA Fees
Parking
- 2 Car Attached Garage
- Front Facing Garage
- Single Garage Door
- Garage Door Opener
- Driveway
Home Design
- Traditional Architecture
- Brick Exterior Construction
- Slab Foundation
- Shingle Roof
- Composition Roof
Interior Spaces
- 1,572 Sq Ft Home
- 1-Story Property
- Open Floorplan
- Ceiling Fan
- Window Treatments
Kitchen
- Eat-In Kitchen
- Electric Oven
- Electric Cooktop
- Microwave
- Dishwasher
- Kitchen Island
- Granite Countertops
- Farmhouse Sink
- Disposal
Flooring
- Carpet
- Ceramic Tile
Bedrooms and Bathrooms
- 4 Bedrooms
- Walk-In Closet
- 2 Full Bathrooms
Laundry
- Laundry in Utility Room
- Washer and Electric Dryer Hookup
Home Security
- Home Security System
- Smart Home
- Carbon Monoxide Detectors
Eco-Friendly Details
- Energy-Efficient Appliances
- Energy-Efficient HVAC
- Energy-Efficient Insulation
- Energy-Efficient Thermostat
- Solar Power System
Outdoor Features
- Covered Patio or Porch
- Rain Gutters
Schools
- Azle Elementary School
- Azle High School
Utilities
- Central Heating and Cooling System
- Underground Utilities
- Electric Water Heater
- High Speed Internet
- Cable TV Available
Listing and Financial Details
- Legal Lot and Block 13 / C
- Assessor Parcel Number 42249773
Community Details
Overview
- Association fees include all facilities, ground maintenance
- Somerset Association
- Ashwood Park Ph 2 Subdivision
Amenities
- Community Mailbox
Recreation
- Community Playground
- Community Pool
Map
Home Values in the Area
Average Home Value in this Area
Tax History
| Year | Tax Paid | Tax Assessment Tax Assessment Total Assessment is a certain percentage of the fair market value that is determined by local assessors to be the total taxable value of land and additions on the property. | Land | Improvement |
|---|---|---|---|---|
| 2024 | $5,633 | $253,618 | $55,000 | $198,618 |
| 2023 | $5,823 | $274,422 | $55,000 | $219,422 |
| 2022 | $5,973 | $244,861 | $24,000 | $220,861 |
| 2021 | $4,914 | $194,858 | $24,000 | $170,858 |
| 2020 | $4,521 | $179,282 | $24,000 | $155,282 |
| 2019 | $4,690 | $179,672 | $24,000 | $155,672 |
| 2018 | $2,873 | $110,047 | $24,000 | $86,047 |
Property History
| Date | Event | Price | Change | Sq Ft Price |
|---|---|---|---|---|
| 06/12/2025 06/12/25 | For Sale | $339,999 | 0.0% | $216 / Sq Ft |
| 04/11/2025 04/11/25 | Off Market | -- | -- | -- |
| 03/09/2025 03/09/25 | Price Changed | $339,999 | -4.8% | $216 / Sq Ft |
| 11/03/2024 11/03/24 | Price Changed | $357,000 | -1.4% | $227 / Sq Ft |
| 10/08/2024 10/08/24 | For Sale | $362,000 | -- | $230 / Sq Ft |
Purchase History
| Date | Type | Sale Price | Title Company |
|---|---|---|---|
| Vendors Lien | -- | None Available |
Mortgage History
| Date | Status | Loan Amount | Loan Type |
|---|---|---|---|
| Open | $189,494 | FHA | |
| Closed | $189,494 | Stand Alone Second |
Source: North Texas Real Estate Information Systems (NTREIS)
MLS Number: 20749043
APN: 42249773
- 1100 Forest Glen Dr
- 1109 Autumnwood Dr
- 1248 Village Garden Dr
- 1244 Village Garden Dr
- 1312 Glenwood Dr
- 1133 Willow Ridge Dr
- 1398 Park St
- 1313 Meadowlakes Dr
- 1200 Meadowlakes Dr
- 1548 Park St
- 204 Bristol Ln
- 120 Bristol Ln
- 1565 Park St
- 1541 Park St
- 1524 Park St
- 1508 Park St
- 1556 Park St
- 1532 Park St
- 1516 Park St
- 1540 Park St
- 1136 Edgewater Dr
- 1317 Village Garden Dr
- 1321 Village Garden Dr
- 1208 Village Garden Dr
- 209 Post Oak St
- 1200 Southeast Pkwy
- 244 Asheville St
- 617 Dunaway Ln
- 1912 Spinnaker Ln
- 209 Stewart Bend Ct Unit B
- 217 Stewart Bend Ct Unit A
- 9999 Boat Club Rd Unit 111
- 9999 Boat Club Rd Unit 409
- 201 Las Bresas St
- 525 Commerce St
- 1652 Sheila Dr
- 920 Red Bud Dr
- 1133 Boyd Rd
- 632 River Rock Rd
- 122 Don Propp Rd

