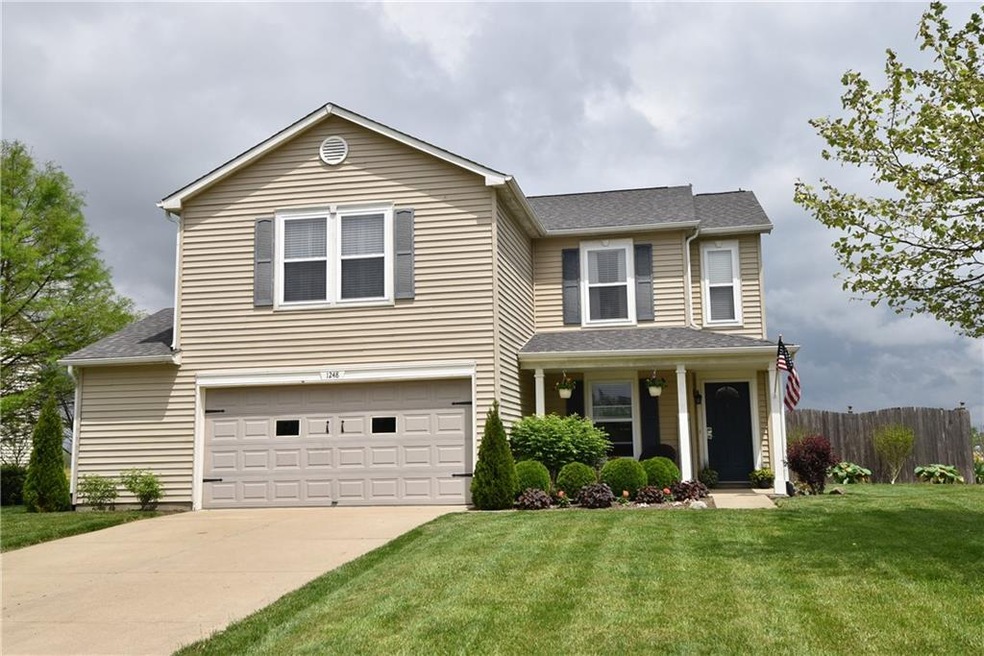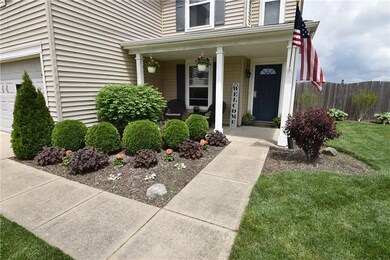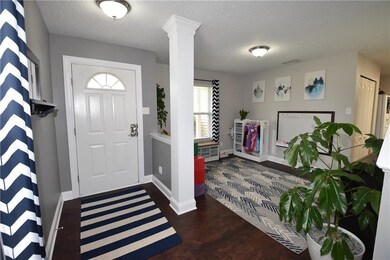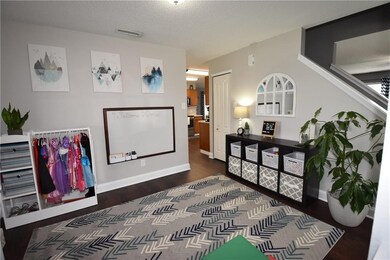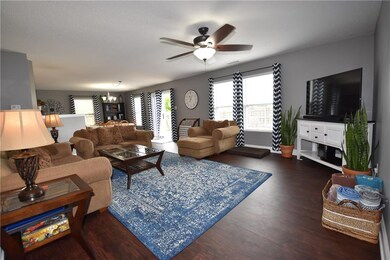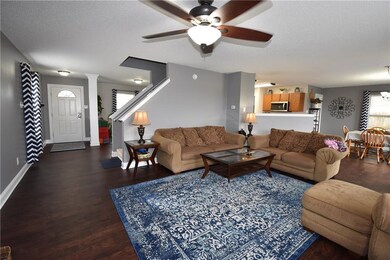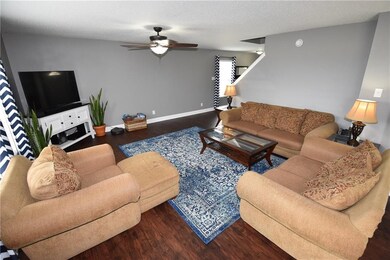
1248 King Maple Dr Greenfield, IN 46140
Highlights
- Traditional Architecture
- 2 Car Attached Garage
- Combination Kitchen and Dining Room
- J.B. Stephens Elementary School Rated A-
- Forced Air Heating System
About This Home
As of November 2024Look no further if you want a MOVE IN 4 bedroom 2 1/2 bath Home with new furnace, newer flooring, paint, updated baths, and a newer roof! Loft area upstairs for a nice bonus space. Laundry room is upstairs so you don't have to carry loads up and down the stairs! Look at the super cute mud room with built in bench and cabinets above. Then there is the Yard: beautifully landscaped, privacy fenced, let's add that oversized concrete patio in back including a bonus covered patio at the side yard. The garage has a bump out space for additional storage. This one really is a Must See.
Last Agent to Sell the Property
F.C. Tucker Company License #RB14020620 Listed on: 05/21/2020

Home Details
Home Type
- Single Family
Est. Annual Taxes
- $1,154
Year Built
- Built in 2005
Lot Details
- 10,454 Sq Ft Lot
Parking
- 2 Car Attached Garage
Home Design
- Traditional Architecture
- Slab Foundation
- Vinyl Siding
Interior Spaces
- 2-Story Property
- Combination Kitchen and Dining Room
Bedrooms and Bathrooms
- 4 Bedrooms
Utilities
- Forced Air Heating System
- Heating System Uses Gas
- Gas Water Heater
Community Details
- Association fees include maintenance management
- Oak Highlands Subdivision
- Property managed by Your HOA
- The community has rules related to covenants, conditions, and restrictions
Listing and Financial Details
- Assessor Parcel Number 300728103077000009
Ownership History
Purchase Details
Home Financials for this Owner
Home Financials are based on the most recent Mortgage that was taken out on this home.Purchase Details
Home Financials for this Owner
Home Financials are based on the most recent Mortgage that was taken out on this home.Purchase Details
Home Financials for this Owner
Home Financials are based on the most recent Mortgage that was taken out on this home.Purchase Details
Home Financials for this Owner
Home Financials are based on the most recent Mortgage that was taken out on this home.Purchase Details
Purchase Details
Purchase Details
Home Financials for this Owner
Home Financials are based on the most recent Mortgage that was taken out on this home.Similar Homes in Greenfield, IN
Home Values in the Area
Average Home Value in this Area
Purchase History
| Date | Type | Sale Price | Title Company |
|---|---|---|---|
| Deed | $285,000 | Title Services Llc | |
| Warranty Deed | $190,500 | Ata Natl Ttl Group Of In Llc | |
| Interfamily Deed Transfer | -- | None Available | |
| Special Warranty Deed | -- | -- | |
| Special Warranty Deed | -- | -- | |
| Sheriffs Deed | $155,596 | -- | |
| Warranty Deed | -- | -- |
Mortgage History
| Date | Status | Loan Amount | Loan Type |
|---|---|---|---|
| Previous Owner | $184,785 | New Conventional | |
| Previous Owner | $92,000 | New Conventional | |
| Previous Owner | $92,341 | New Conventional | |
| Previous Owner | $129,231 | FHA |
Property History
| Date | Event | Price | Change | Sq Ft Price |
|---|---|---|---|---|
| 11/07/2024 11/07/24 | Sold | $285,000 | -2.9% | $123 / Sq Ft |
| 10/07/2024 10/07/24 | Pending | -- | -- | -- |
| 10/05/2024 10/05/24 | Price Changed | $293,500 | -1.8% | $127 / Sq Ft |
| 09/06/2024 09/06/24 | For Sale | $299,000 | +57.0% | $129 / Sq Ft |
| 06/30/2020 06/30/20 | Sold | $190,500 | +0.3% | $82 / Sq Ft |
| 05/26/2020 05/26/20 | Pending | -- | -- | -- |
| 05/21/2020 05/21/20 | For Sale | $189,900 | -- | $82 / Sq Ft |
Tax History Compared to Growth
Tax History
| Year | Tax Paid | Tax Assessment Tax Assessment Total Assessment is a certain percentage of the fair market value that is determined by local assessors to be the total taxable value of land and additions on the property. | Land | Improvement |
|---|---|---|---|---|
| 2024 | $2,425 | $261,800 | $60,000 | $201,800 |
| 2023 | $2,425 | $245,200 | $60,000 | $185,200 |
| 2022 | $1,900 | $202,700 | $27,600 | $175,100 |
| 2021 | $1,436 | $161,300 | $27,600 | $133,700 |
| 2020 | $1,267 | $150,300 | $27,600 | $122,700 |
| 2019 | $1,153 | $141,100 | $27,600 | $113,500 |
| 2018 | $1,186 | $142,400 | $27,600 | $114,800 |
| 2017 | $1,176 | $138,400 | $27,600 | $110,800 |
| 2016 | $1,242 | $138,300 | $27,300 | $111,000 |
| 2014 | $1,171 | $132,800 | $26,000 | $106,800 |
| 2013 | -- | $134,000 | $26,000 | $108,000 |
Agents Affiliated with this Home
-
Shari Vickery

Seller's Agent in 2024
Shari Vickery
F.C. Tucker Company
(317) 748-5977
5 in this area
101 Total Sales
-
Bri Frazier

Buyer's Agent in 2024
Bri Frazier
Highgarden Real Estate
(765) 717-7962
1 in this area
132 Total Sales
-
Rita Fish

Seller's Agent in 2020
Rita Fish
F.C. Tucker Company
(317) 727-0458
131 in this area
307 Total Sales
-
Ben Crouch

Seller Co-Listing Agent in 2020
Ben Crouch
F.C. Tucker Company
(317) 691-0184
119 in this area
278 Total Sales
Map
Source: MIBOR Broker Listing Cooperative®
MLS Number: MBR21710947
APN: 30-07-28-103-077.000-009
- 1330 Redwood Dr
- 1193 Brightwood Cir
- 1202 Brightwood Cir
- 1730 Juniper Ln
- 1684 Bayberry Dr
- 1230 Maumee Ct
- 1863 River Birch Dr
- 1595 N Blue Rd
- 1854 Cascades Dr
- 1862 Cascades Dr
- 1396 Lexington Trail
- 1578 Palmetto Way
- 1021 Boots Trail
- 1684 Linden Ln
- 2020 N Hickory Blvd
- 1732 Linden Ln
- 1294 Lexington Trail
- 2206 Boxwood Dr
- 2227 Foothill Dr
- 1760 Mantis Way
