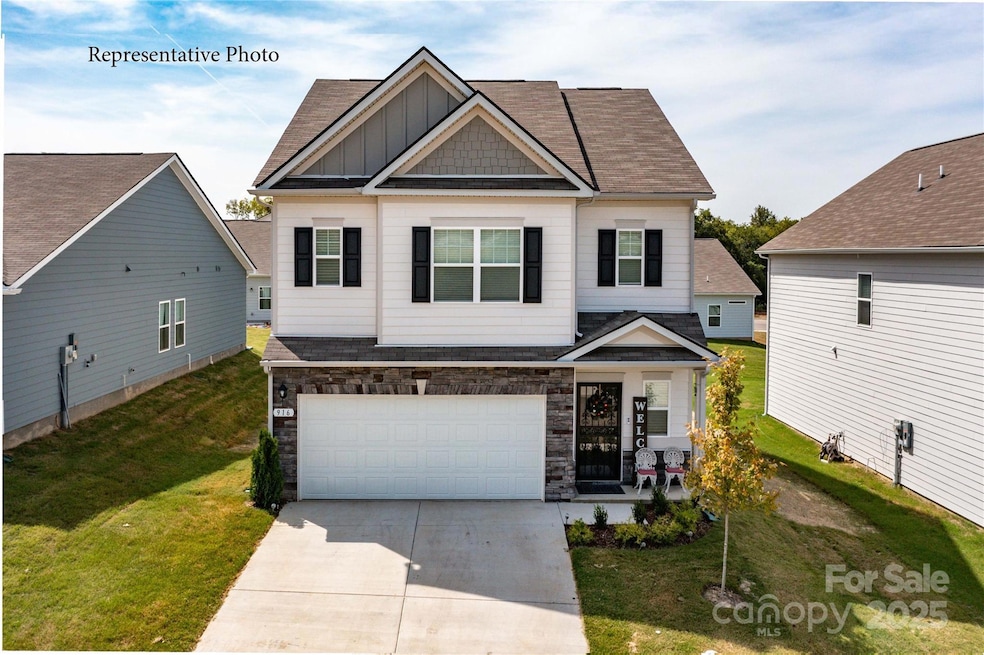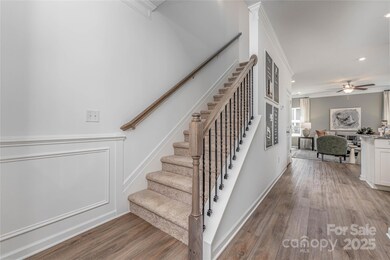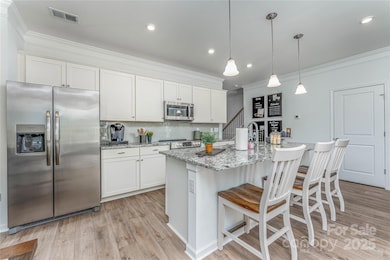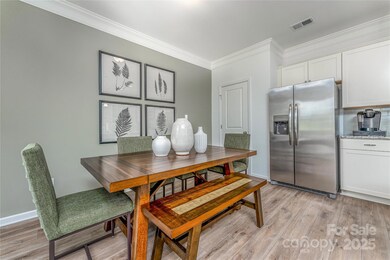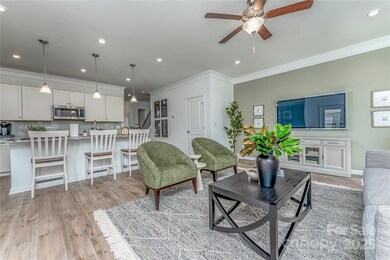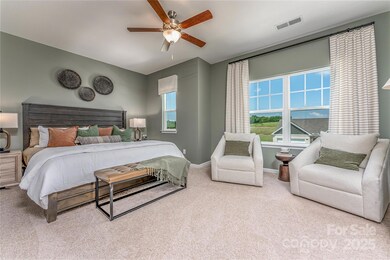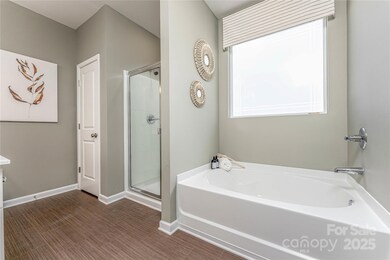
1248 Langston Ln Salisbury, NC 28144
Estimated payment $2,181/month
Highlights
- Under Construction
- Traditional Architecture
- 2 Car Attached Garage
- Open Floorplan
- Covered patio or porch
- Walk-In Closet
About This Home
Discover the impressive Braselton II at Country Club Village, featuring an open and airy main level that's perfect for entertaining. The main floor includes a dining area, a spacious family room, and a stylish kitchen with 36” modern cabinets and granite countertops. Enjoy meals at the large eat-in kitchen island or step out onto the covered rear patio for a breath of fresh air. Upstairs, you'll find three secondary bedrooms, a full bath, a convenient laundry room, and a generous owner's suite with a massive walk-in closet. The owner's bath offers a spa-like experience with a large shower, a linen closet, and a private water closet. Country Club Village is just 2 miles from downtown Salisbury. Plus, the proximity to I-85 makes trips to Charlotte or Greensboro quick and convenient. Photos are a representative image of the property. **Special Financing Promotion: 4.99% (5.477% APR) FHA/VA 30 yr. fixed rate mortgage and ALL closing costs paid by seller. Must close by August 10, 2025**
Listing Agent
SDH Charlotte LLC Brokerage Email: twalker@smithdouglas.com License #355865 Listed on: 06/20/2025
Co-Listing Agent
SDH Charlotte LLC Brokerage Email: twalker@smithdouglas.com License #318102
Home Details
Home Type
- Single Family
Year Built
- Built in 2025 | Under Construction
Lot Details
- Level Lot
- Cleared Lot
- Property is zoned UR12
HOA Fees
- $50 Monthly HOA Fees
Parking
- 2 Car Attached Garage
- Front Facing Garage
- Driveway
Home Design
- Home is estimated to be completed on 8/1/25
- Traditional Architecture
- Slab Foundation
- Stone Siding
- Vinyl Siding
Interior Spaces
- 2-Story Property
- Open Floorplan
- Entrance Foyer
- Vinyl Flooring
- Pull Down Stairs to Attic
Kitchen
- Electric Oven
- Electric Range
- Microwave
- Dishwasher
- Kitchen Island
- Disposal
Bedrooms and Bathrooms
- 4 Bedrooms
- Walk-In Closet
Laundry
- Laundry Room
- Electric Dryer Hookup
Outdoor Features
- Covered patio or porch
Schools
- North Rowan Elementary And Middle School
- North Rowan High School
Utilities
- Central Air
- Vented Exhaust Fan
- Electric Water Heater
- Cable TV Available
Listing and Financial Details
- Assessor Parcel Number 324J064
Community Details
Overview
- Built by Smith Douglas Homes
- Country Club Village Subdivision, Braselton Ii Floorplan
- Mandatory home owners association
Recreation
- Trails
Map
Home Values in the Area
Average Home Value in this Area
Property History
| Date | Event | Price | Change | Sq Ft Price |
|---|---|---|---|---|
| 06/20/2025 06/20/25 | For Sale | $325,325 | -- | $168 / Sq Ft |
Similar Homes in Salisbury, NC
Source: Canopy MLS (Canopy Realtor® Association)
MLS Number: 4273555
- 1225 Langston Ln
- 1242 Langston Ln
- 1254 Langston Ln
- 1248 Langston Ln
- 1279 Langston Ln
- 1205 Red River Dr
- 1121 Red River Dr
- 1101 Red River Dr
- 1129 Red River Dr
- 1209 Red River Dr
- 1302 Devonmere Place
- 1266 Langston Ln
- 1272 Langston Ln
- 1278 Langston Ln
- 1260 Langston Ln
- 815 Foxmeade Ct
- 1255 Langston Ln
- 1630 Troon Dr
- 1770 Troon Dr
- 1415 Troon Dr
