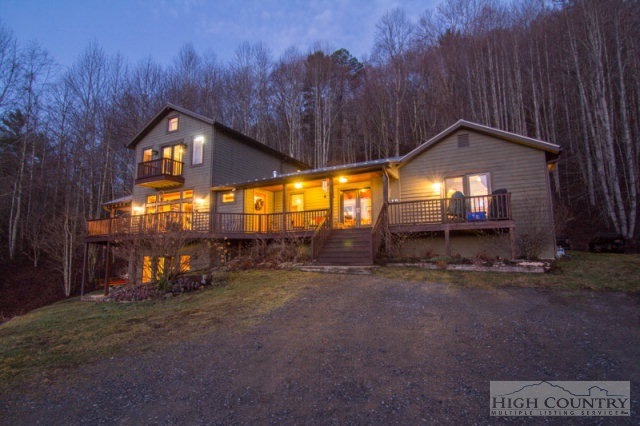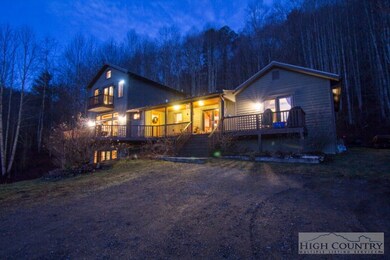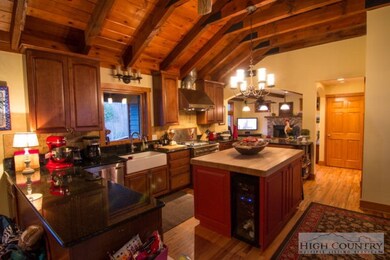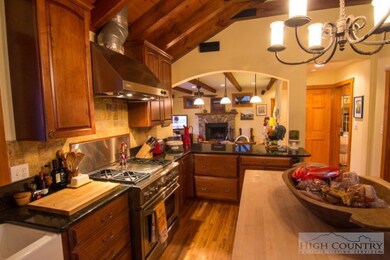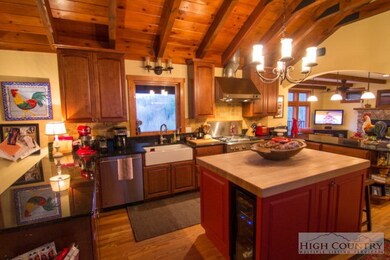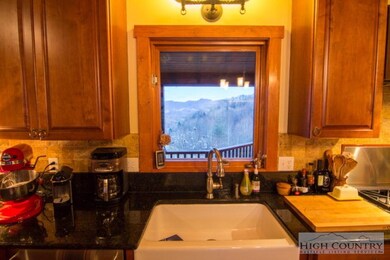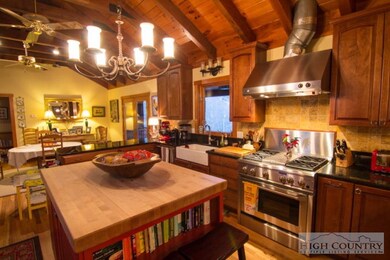
Estimated Value: $768,000 - $1,098,000
Highlights
- 7.87 Acre Lot
- Mountain View
- Mountain Architecture
- Watauga High School Rated A-
- Wooded Lot
- Attic
About This Home
As of February 2016MOUNTAIN MAGNIFICENCE! Exquisitely Designed Mountain Top Mountain Mansion with 7+ Acres Commanding Tater Hill Has No Equal! Wooded privacy guarantees your tranquility & seclusion and the grandeur of this residence will transport you to an entirely different universe. Start with the most pristine, natural setting imaginable in Watauga County (and only eleven miles to downtown Boone) with the sounds of waterfalls, bird chirping and the wind whisking through the trees as your only intrusion. Stand on the front porch at night under the stars with the scent of fresh, forest fragrance in the breeze wondering how lucky you were to ever live on such land. Then walk inside to the comfort of an incomparably designed mountain home replete with six French doors bathing the entire interior with natural golden sunlight. Feast your eyes on the hardwood floors, designer kitchen, immense views from any window, tasteful trim, hardware and fixtures and ask yourself if you've ever seen a mountain home that so quickly captured your heart. Set an appointment and come see.
Home Details
Home Type
- Single Family
Est. Annual Taxes
- $1,385
Year Built
- Built in 1995
Lot Details
- 7.87 Acre Lot
- Home fronts a stream
- Southern Exposure
- Wooded Lot
Home Design
- Mountain Architecture
- Metal Roof
- Shake Siding
- Cedar
Interior Spaces
- 2 Fireplaces
- Wood Burning Fireplace
- Stone Fireplace
- Double Pane Windows
- Mountain Views
- Partial Basement
- Pull Down Stairs to Attic
Kitchen
- Gas Range
- Recirculated Exhaust Fan
- Microwave
- Dishwasher
Bedrooms and Bathrooms
- 3 Bedrooms
- 4 Full Bathrooms
Laundry
- Dryer
- Washer
Parking
- No Garage
- Private Parking
- Gravel Driveway
Outdoor Features
- Wrap Around Porch
- Open Patio
Schools
- Cove Creek Elementary School
Utilities
- Forced Air Heating System
- Heating System Uses Propane
- Heat Pump System
- Private Water Source
- Well
- Tankless Water Heater
- Gas Water Heater
- Private Sewer
Community Details
- No Home Owners Association
Listing and Financial Details
- Short Term Rentals Allowed
- Long Term Rental Allowed
- Assessor Parcel Number 1973-89-2657-000
Ownership History
Purchase Details
Home Financials for this Owner
Home Financials are based on the most recent Mortgage that was taken out on this home.Similar Homes in Vilas, NC
Home Values in the Area
Average Home Value in this Area
Purchase History
| Date | Buyer | Sale Price | Title Company |
|---|---|---|---|
| Renzulli David Brian | $430,000 | Attorney |
Mortgage History
| Date | Status | Borrower | Loan Amount |
|---|---|---|---|
| Open | Renzulli David Brian | $230,000 | |
| Previous Owner | Parker Jennifer L | $374,000 | |
| Previous Owner | Parker Jennifer L | $90,000 | |
| Previous Owner | Parker Samuel R | $376,000 | |
| Previous Owner | Parker Samuel R | $169,600 |
Property History
| Date | Event | Price | Change | Sq Ft Price |
|---|---|---|---|---|
| 02/10/2016 02/10/16 | Sold | $430,000 | 0.0% | $140 / Sq Ft |
| 01/11/2016 01/11/16 | Pending | -- | -- | -- |
| 03/13/2015 03/13/15 | For Sale | $430,000 | -- | $140 / Sq Ft |
Tax History Compared to Growth
Tax History
| Year | Tax Paid | Tax Assessment Tax Assessment Total Assessment is a certain percentage of the fair market value that is determined by local assessors to be the total taxable value of land and additions on the property. | Land | Improvement |
|---|---|---|---|---|
| 2024 | $2,390 | $621,600 | $77,600 | $544,000 |
| 2023 | $2,367 | $621,600 | $77,600 | $544,000 |
| 2022 | $2,367 | $621,600 | $77,600 | $544,000 |
| 2021 | $1,726 | $363,300 | $67,500 | $295,800 |
| 2020 | $1,726 | $363,300 | $67,500 | $295,800 |
| 2019 | $1,726 | $363,300 | $67,500 | $295,800 |
| 2018 | $1,544 | $363,300 | $67,500 | $295,800 |
| 2017 | $1,544 | $363,300 | $67,500 | $295,800 |
| 2013 | -- | $357,700 | $67,500 | $290,200 |
Agents Affiliated with this Home
-
Bob De Camara

Seller's Agent in 2016
Bob De Camara
Boone Real Estate
(828) 265-1021
1 in this area
81 Total Sales
-
Chad Vincent

Buyer's Agent in 2016
Chad Vincent
Berkshire Hathaway HomeServices Vincent Properties
(828) 268-1986
29 in this area
249 Total Sales
-
Jay Vincent

Buyer Co-Listing Agent in 2016
Jay Vincent
Berkshire Hathaway HomeServices Vincent Properties
(828) 295-0707
30 in this area
264 Total Sales
Map
Source: High Country Association of REALTORS®
MLS Number: 189983
APN: 1973-89-2657-000
- Lot 27 Lost Ridge Trail
- Lots 25, 26, 30 Lost Ridge Trail
- TBD Fletcher Branch Rd
- 16 Twin Hollows Ln
- Lot 9 W Point Dr
- Lots 3 & 4 Raven Cliff Dr
- 492 Willard Johnson Rd
- tbd Bethel Rd
- TBD Old 421 Hwy
- Lot 23/24 Cristina Ln
- 1109 Clark Swift Rd Unit 1111
- 612 Joe Shoemaker Rd
- Lot 10 & Reserved Lo Yasmine Ln
- Lot 11 Yasmine Ln
- Lots # 10-11-12 Yasmine Ln
- 12 Yasmine Ln
- TBD Harley Perry Rd
- 622 Sherwood Rd
- 198 Lola Perry Rd
- 415 Will Isaacs Rd
- 1248 Laurel Branch Rd
- 1306 Laurel Branch Rd
- 1325 Laurel Branch Rd
- 1255 Laurel Branch Rd
- 158 Lester Johnson Rd
- 118 Lester Johnson Rd Unit 152
- 1455 Laurel Branch Rd
- 1471 Laurel Branch Rd
- 1207 Laurel Branch Rd
- 1530 Laurel Branch Rd
- 1099 Laurel Branch Rd
- 1068 Laurel Branch Rd
- 1651 Laurel Branch Rd
- 195 Christ Church Dr
- 390 Lost Ridge Trail
- 390 Lost Ridge Trail Unit 13-14
- 163 Christ Church Dr
- 978 Laurel Branch Rd
- 484 Lost Ridge Trail
- 380 Paradise Point
