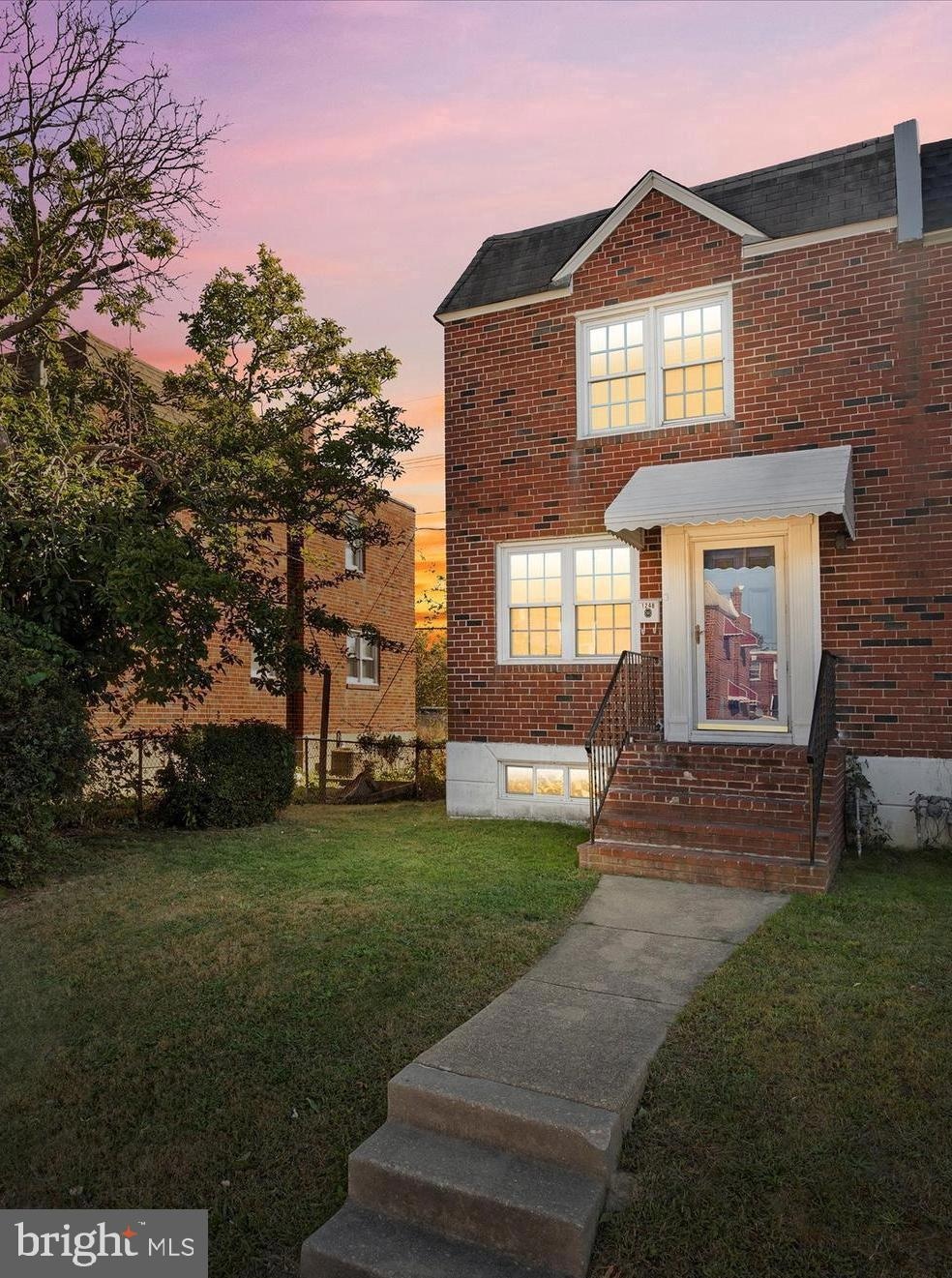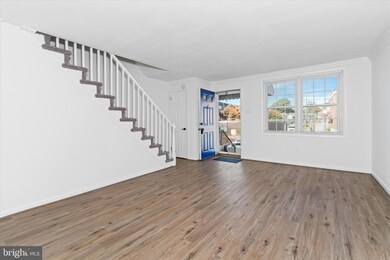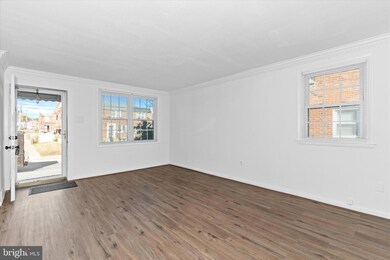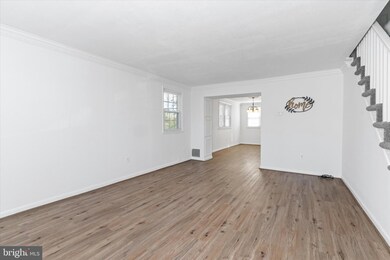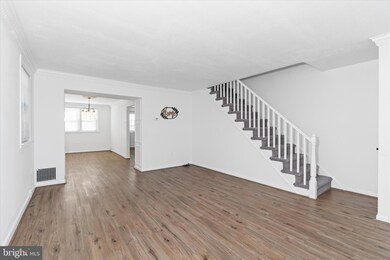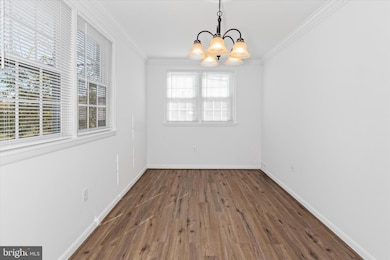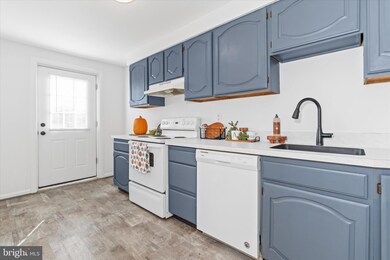
1248 Maple Ave Elsmere, DE 19805
Highlights
- Colonial Architecture
- 1 Car Attached Garage
- Laundry Room
- No HOA
- Living Room
- 2-minute walk to Bryan Martin Park
About This Home
As of December 2024Beautiful Move-In Ready End Unit Row Home Town House Elsmere Gardens New Castle County Delaware Red Clay School District 3 bedrooms, 1 full bath, fresh neutral paint, new carpeted stairs throughout bedrooms, separate living and dining rooms, crown molding, new cordless blinds, paneled doors with new door handles, updated kitchen with new countertop and convenient access to both sunning deck and unfinished basement. WOWZA there is also an attached garage adjoining the super convenient walk out basement. The majority of the yard is fenced, the driveway is gated. There is ample parking and green space. This beauty also includes washer/dryer/fridge/dishwasher appliances as is, approximately 1150sq ft living space plus unfinished basement/laundry with utility sink/storage. It has central air conditioning and trash removal/recycling are included in the Town Of Elsmere municipality tax. Low Delaware Property Tax. Roof 2018. Elsmere Gardens is within an easy commute to Downtown Wilmington Business District and Prices Corner Shopping and Eateries. It is across from the VA Medical Center. Don’t Delay Inquire Today You will be HAPPY HAPPY HAPPY YOU DID!
Last Agent to Sell the Property
BHHS Fox & Roach - Hockessin License #RS-0022188 Listed on: 10/19/2024

Townhouse Details
Home Type
- Townhome
Est. Annual Taxes
- $1,144
Year Built
- Built in 1956
Lot Details
- 2,614 Sq Ft Lot
- Lot Dimensions are 25.60 x 97.60
- Partially Fenced Property
- Property is in very good condition
Parking
- 1 Car Attached Garage
- Rear-Facing Garage
- Off-Street Parking
Home Design
- Colonial Architecture
- Brick Exterior Construction
Interior Spaces
- 1,150 Sq Ft Home
- Property has 2 Levels
- Living Room
- Dining Room
- Basement
- Exterior Basement Entry
- Laundry Room
Bedrooms and Bathrooms
- 3 Bedrooms
- 1 Full Bathroom
Accessible Home Design
- More Than Two Accessible Exits
Utilities
- Forced Air Heating and Cooling System
- Natural Gas Water Heater
- Municipal Trash
Community Details
- No Home Owners Association
- Elsmere Gardens Subdivision
Listing and Financial Details
- Tax Lot 123
- Assessor Parcel Number 19-008.00-123
Ownership History
Purchase Details
Home Financials for this Owner
Home Financials are based on the most recent Mortgage that was taken out on this home.Purchase Details
Home Financials for this Owner
Home Financials are based on the most recent Mortgage that was taken out on this home.Purchase Details
Home Financials for this Owner
Home Financials are based on the most recent Mortgage that was taken out on this home.Similar Homes in the area
Home Values in the Area
Average Home Value in this Area
Purchase History
| Date | Type | Sale Price | Title Company |
|---|---|---|---|
| Deed | $198,400 | None Listed On Document | |
| Deed | $198,400 | None Listed On Document | |
| Deed | -- | None Available | |
| Deed | $140,000 | None Available |
Mortgage History
| Date | Status | Loan Amount | Loan Type |
|---|---|---|---|
| Open | $7,305 | No Value Available | |
| Closed | $7,305 | No Value Available | |
| Open | $243,508 | FHA | |
| Closed | $243,508 | FHA | |
| Previous Owner | $8,000 | Unknown | |
| Previous Owner | $122,735 | FHA | |
| Previous Owner | $121,000 | New Conventional | |
| Previous Owner | $126,000 | Purchase Money Mortgage |
Property History
| Date | Event | Price | Change | Sq Ft Price |
|---|---|---|---|---|
| 12/18/2024 12/18/24 | Sold | $248,000 | -0.4% | $216 / Sq Ft |
| 10/30/2024 10/30/24 | Pending | -- | -- | -- |
| 10/27/2024 10/27/24 | Price Changed | $249,000 | -3.9% | $217 / Sq Ft |
| 10/19/2024 10/19/24 | For Sale | $259,000 | +107.2% | $225 / Sq Ft |
| 11/17/2017 11/17/17 | Sold | $125,000 | 0.0% | $109 / Sq Ft |
| 10/04/2017 10/04/17 | Pending | -- | -- | -- |
| 09/25/2017 09/25/17 | For Sale | $125,000 | -- | $109 / Sq Ft |
Tax History Compared to Growth
Tax History
| Year | Tax Paid | Tax Assessment Tax Assessment Total Assessment is a certain percentage of the fair market value that is determined by local assessors to be the total taxable value of land and additions on the property. | Land | Improvement |
|---|---|---|---|---|
| 2024 | $1,312 | $40,000 | $6,500 | $33,500 |
| 2023 | $1,143 | $40,000 | $6,500 | $33,500 |
| 2022 | $1,144 | $40,000 | $6,500 | $33,500 |
| 2021 | $1,111 | $40,000 | $6,500 | $33,500 |
| 2020 | $1,118 | $40,000 | $6,500 | $33,500 |
| 2019 | $1,195 | $40,000 | $6,500 | $33,500 |
| 2018 | $1,131 | $40,000 | $6,500 | $33,500 |
| 2017 | $1,127 | $40,000 | $6,500 | $33,500 |
| 2016 | $1,069 | $40,000 | $6,500 | $33,500 |
| 2015 | $992 | $40,000 | $6,500 | $33,500 |
| 2014 | $907 | $40,000 | $6,500 | $33,500 |
Agents Affiliated with this Home
-
Carla Vicario

Seller's Agent in 2024
Carla Vicario
BHHS Fox & Roach
(302) 753-3937
1 in this area
32 Total Sales
-
Priscilla Borges

Buyer's Agent in 2024
Priscilla Borges
Compass
(302) 377-1145
3 in this area
77 Total Sales
-
Jeff Stape

Seller's Agent in 2017
Jeff Stape
Compass
(302) 202-9855
9 in this area
320 Total Sales
-
Joseph Kreisher

Buyer's Agent in 2017
Joseph Kreisher
RE/MAX
(302) 521-4310
30 Total Sales
Map
Source: Bright MLS
MLS Number: DENC2070238
APN: 19-008.00-123
- 1302 Sycamore Ave
- 1311 Sycamore Ave
- 1314 Cypress Ave
- 217 Locust Ave
- 274 Birch Ave
- 1017 Baltimore Ave
- 11 Forrest Ave
- 906 Kirkwood Hwy
- 2 Spruce Ave
- 507 Elsmere St
- 327 Olga Rd
- 314 Olga Rd
- 0 Central Ave
- 17 Alvil Rd
- 209 W Champlain Ave
- 17 Central Ave
- 102 W Keystone Ave
- 0 Exmore Ave
- 1504 Montgomery Rd
- 200 Olga Rd
