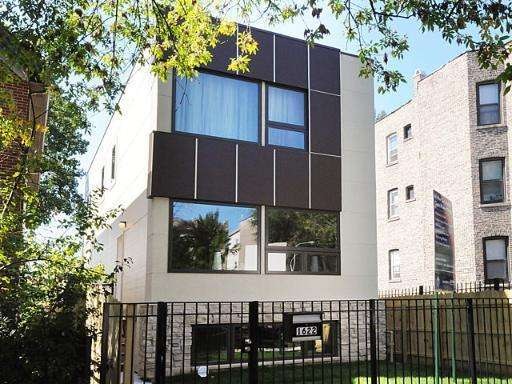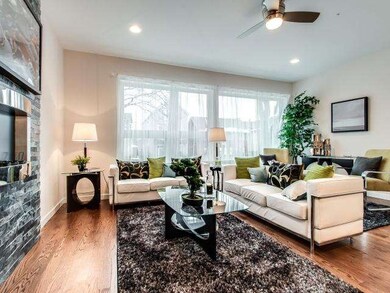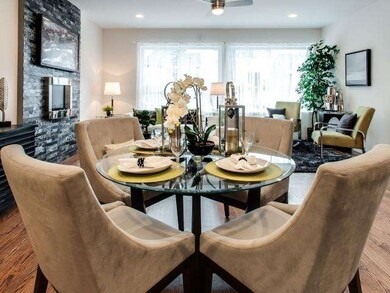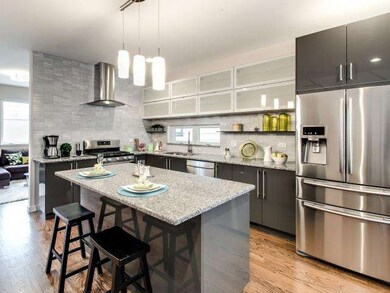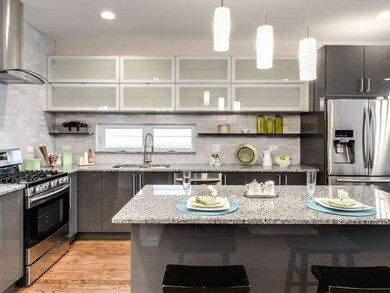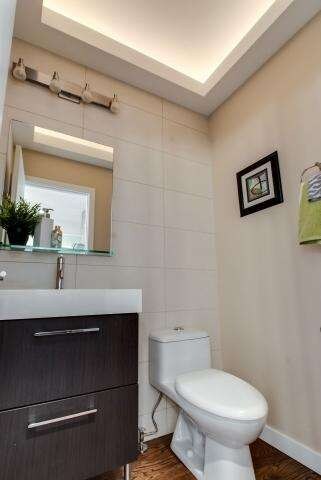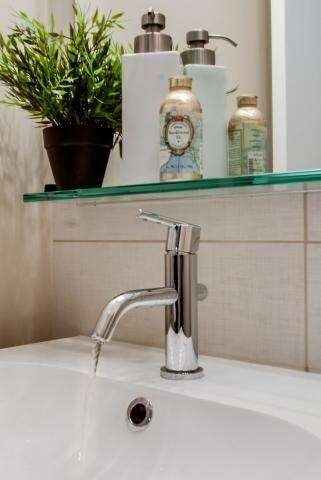
1248 N Campbell Ave Chicago, IL 60622
Wicker Park NeighborhoodHighlights
- Contemporary Architecture
- Wood Flooring
- Detached Garage
- Recreation Room
- Stainless Steel Appliances
- 5-minute walk to Park No. 399
About This Home
As of May 2019PRE-SOLD PRIOR TO MARKET UPTURN. TODAY $550k W/INCREASED LAND COSTS. SCG Integrity Residences: Modern Intelligent Series. Call 4 list of SCG Integrity hms 2014. Boasts open floorplan w/LRG Rms, 90+ eff HVAC, Tankless Water, SS Appl, Utility Monitoring, HW flrs. Designer Kit, granite, Drawer Micro. Master w/Ample Closets incl Walkin,Rain shower w/body sprays, dbl vanity. Sun-drenched Full finished bsmnt, 2Car gar,deck
Last Agent to Sell the Property
RE/MAX Premier License #471018236 Listed on: 10/04/2013

Home Details
Home Type
- Single Family
Est. Annual Taxes
- $15,449
Year Built
- 2013
Lot Details
- Southern Exposure
- East or West Exposure
Parking
- Detached Garage
- Garage Door Opener
- Off Alley Driveway
- Parking Included in Price
- Garage Is Owned
Home Design
- Contemporary Architecture
- Brick Exterior Construction
- Block Foundation
- Slab Foundation
- Rubber Roof
- Concrete Siding
Interior Spaces
- Electric Fireplace
- Recreation Room
- Wood Flooring
- Storm Screens
Kitchen
- Oven or Range
- Microwave
- Freezer
- Dishwasher
- Stainless Steel Appliances
- Kitchen Island
Bedrooms and Bathrooms
- Primary Bathroom is a Full Bathroom
- Dual Sinks
- Separate Shower
Finished Basement
- Basement Fills Entire Space Under The House
- Finished Basement Bathroom
Eco-Friendly Details
- North or South Exposure
Utilities
- Forced Air Heating and Cooling System
- Heating System Uses Gas
- Lake Michigan Water
Ownership History
Purchase Details
Home Financials for this Owner
Home Financials are based on the most recent Mortgage that was taken out on this home.Purchase Details
Home Financials for this Owner
Home Financials are based on the most recent Mortgage that was taken out on this home.Purchase Details
Home Financials for this Owner
Home Financials are based on the most recent Mortgage that was taken out on this home.Purchase Details
Purchase Details
Purchase Details
Purchase Details
Purchase Details
Home Financials for this Owner
Home Financials are based on the most recent Mortgage that was taken out on this home.Purchase Details
Home Financials for this Owner
Home Financials are based on the most recent Mortgage that was taken out on this home.Purchase Details
Home Financials for this Owner
Home Financials are based on the most recent Mortgage that was taken out on this home.Similar Homes in the area
Home Values in the Area
Average Home Value in this Area
Purchase History
| Date | Type | Sale Price | Title Company |
|---|---|---|---|
| Warranty Deed | $725,000 | Chicago Title | |
| Warranty Deed | $610,000 | Proper Title Llc | |
| Warranty Deed | $450,000 | Cti | |
| Warranty Deed | $99,000 | None Available | |
| Special Warranty Deed | $60,500 | None Available | |
| Legal Action Court Order | -- | Attorneys Title Guaranty Fun | |
| Interfamily Deed Transfer | -- | None Available | |
| Warranty Deed | -- | Ticor Title Insurance | |
| Warranty Deed | -- | Ticor Title Insurance | |
| Warranty Deed | -- | Ticor Title Insurance | |
| Warranty Deed | -- | Ticor Title Insurance | |
| Warranty Deed | -- | Ticor Title Insurance | |
| Warranty Deed | $250,000 | Ticor Title Insurance |
Mortgage History
| Date | Status | Loan Amount | Loan Type |
|---|---|---|---|
| Open | $595,000 | New Conventional | |
| Closed | $616,250 | New Conventional | |
| Previous Owner | $417,000 | New Conventional | |
| Previous Owner | $131,000 | Credit Line Revolving | |
| Previous Owner | $82,300 | Credit Line Revolving | |
| Previous Owner | $400,100 | New Conventional | |
| Previous Owner | $403,000 | New Conventional | |
| Previous Owner | $359,920 | New Conventional | |
| Previous Owner | $44,990 | Credit Line Revolving | |
| Previous Owner | $200,000 | Adjustable Rate Mortgage/ARM |
Property History
| Date | Event | Price | Change | Sq Ft Price |
|---|---|---|---|---|
| 05/30/2019 05/30/19 | Sold | $725,000 | -3.3% | $242 / Sq Ft |
| 04/15/2019 04/15/19 | Pending | -- | -- | -- |
| 04/09/2019 04/09/19 | For Sale | $750,000 | +66.7% | $250 / Sq Ft |
| 10/04/2013 10/04/13 | Sold | $449,900 | 0.0% | $167 / Sq Ft |
| 10/04/2013 10/04/13 | Pending | -- | -- | -- |
| 10/04/2013 10/04/13 | For Sale | $449,900 | -- | $167 / Sq Ft |
Tax History Compared to Growth
Tax History
| Year | Tax Paid | Tax Assessment Tax Assessment Total Assessment is a certain percentage of the fair market value that is determined by local assessors to be the total taxable value of land and additions on the property. | Land | Improvement |
|---|---|---|---|---|
| 2024 | $15,449 | $88,000 | $17,640 | $70,360 |
| 2023 | $15,015 | $73,000 | $14,175 | $58,825 |
| 2022 | $15,015 | $73,000 | $14,175 | $58,825 |
| 2021 | $14,680 | $73,000 | $14,175 | $58,825 |
| 2020 | $13,994 | $62,820 | $8,032 | $54,788 |
| 2019 | $13,335 | $69,801 | $8,032 | $61,769 |
| 2018 | $13,109 | $69,801 | $8,032 | $61,769 |
| 2017 | $10,067 | $46,764 | $7,087 | $39,677 |
| 2016 | $9,366 | $46,764 | $7,087 | $39,677 |
| 2015 | $8,569 | $46,764 | $7,087 | $39,677 |
| 2014 | $6,920 | $37,296 | $6,300 | $30,996 |
| 2013 | $1,146 | $6,300 | $6,300 | $0 |
Agents Affiliated with this Home
-
Tim Lorimer

Seller's Agent in 2019
Tim Lorimer
Compass
(630) 546-0254
3 in this area
275 Total Sales
-
Patrick Kosnick

Buyer's Agent in 2019
Patrick Kosnick
@ Properties
(773) 251-7771
27 Total Sales
-
Hasani Steele

Seller's Agent in 2013
Hasani Steele
RE/MAX
(312) 451-2224
99 Total Sales
-
Peter Kozak

Buyer's Agent in 2013
Peter Kozak
Compass
(812) 588-0505
3 in this area
13 Total Sales
Map
Source: Midwest Real Estate Data (MRED)
MLS Number: MRD08460500
APN: 16-01-227-019-0000
- 1304 N Campbell Ave
- 1238 N Artesian Ave
- 1247 N Rockwell St Unit 3
- 1058 N Campbell Ave
- 2712 W Crystal St
- 1351 N Campbell Ave
- 1325 N Artesian Ave Unit 1
- 1325 N Artesian Ave Unit 2
- 1325 N Artesian Ave Unit 3
- 2617 W Crystal St
- 2522 W Haddon Ave
- 2352 W Potomac Ave Unit 2
- 1406 N Artesian Ave
- 2629 W Evergreen Ave
- 2620 W Evergreen Ave
- 1415 N Maplewood Ave
- 1418 N Campbell Ave
- 2636 W Evergreen Ave Unit 1
- 2636 W Evergreen Ave Unit 3
- 2636 W Evergreen Ave Unit 2
