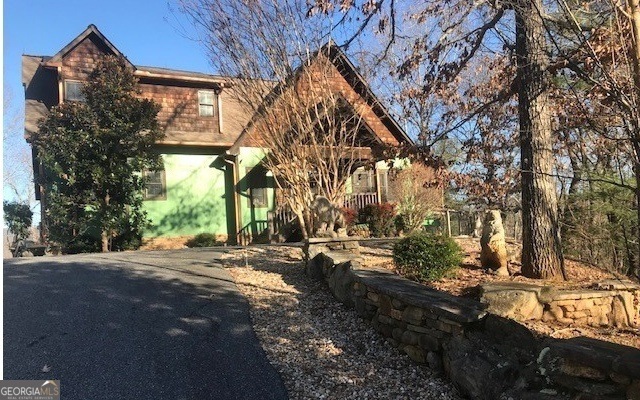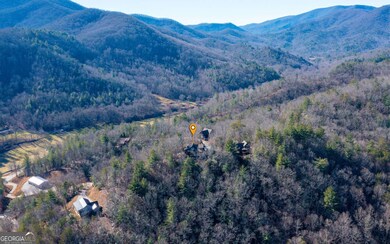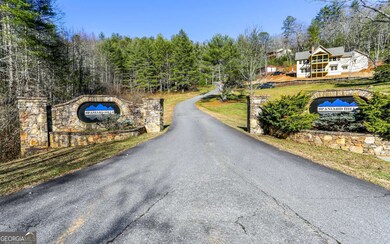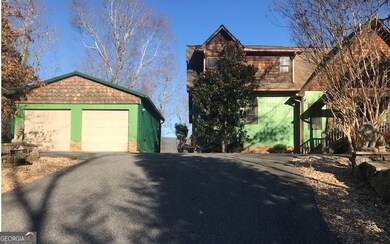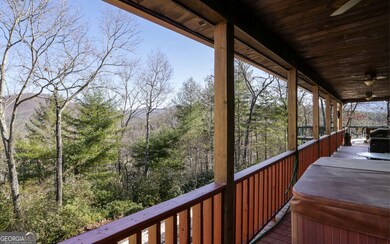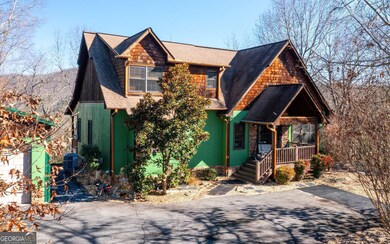
1248 Spaniard Point Rd Hiawassee, GA 30546
Estimated payment $3,357/month
Highlights
- Mountain View
- Wood Flooring
- 3 Fireplaces
- Towns County Middle School Rated A-
- Main Floor Primary Bedroom
- High Ceiling
About This Home
The Craftsman/Lodge-style cabin in the North GA Mountains is a picturesque retreat nestled in nature's grandeur. Its panoramic mountain & valley views depict scenes right out of a storybook, ensuring a breathtaking backdrop for daily living. The home's design features hardboard siding, solar cells, 10x20 storage (garage), river rock front yard & includes the master bedroom on the main level complemented by an en-suite master bathroom w/ a jetted tub & walk-in shower, provide comfort & a touch of luxury. Rock gas fireplace in master BR, stacked rock gas FP in great room, and Woodburning FP on Enclosed Porch w/tile floor, poly carbonite windows & 2 storm doors amplify the lodge atmosphere & create inviting spaces for relaxation or entertaining, regardless of the season. An open plan design w/ a great room featuring a cathedral ceiling & a harmonious blend of Knotty pine wood & drywall interior strike the perfect balance between rustic charm & contemporary elegance. The kitchen is well-equipped w/ stainless appliances, granite counters, & a pantryGCodetails which are bound to attract discerning buyers. Practical additions like oak floors & a large laundry room add to the property's functionality. Located minutes from Lake Chatuge & Brasstown Bald, this cabin offers both the seclusion of mountain living & the convenience of nearby attractions, adding extra appeal to the location and community
Home Details
Home Type
- Single Family
Est. Annual Taxes
- $1,853
Year Built
- Built in 2006
Lot Details
- 1 Acre Lot
- Sloped Lot
Parking
- Garage
Home Design
- Wood Siding
Interior Spaces
- 2-Story Property
- High Ceiling
- 3 Fireplaces
- Entrance Foyer
- Great Room
- Mountain Views
- Crawl Space
Kitchen
- Oven or Range
- Microwave
- Dishwasher
Flooring
- Wood
- Tile
Bedrooms and Bathrooms
- 3 Bedrooms | 1 Primary Bedroom on Main
Laundry
- Laundry Room
- Dryer
- Washer
Schools
- Towns County Elementary And Middle School
- Towns County High School
Utilities
- Central Heating and Cooling System
- Heat Pump System
- Septic Tank
Community Details
- No Home Owners Association
- Spaniard Hill Subdivision
Map
Home Values in the Area
Average Home Value in this Area
Tax History
| Year | Tax Paid | Tax Assessment Tax Assessment Total Assessment is a certain percentage of the fair market value that is determined by local assessors to be the total taxable value of land and additions on the property. | Land | Improvement |
|---|---|---|---|---|
| 2024 | $2,324 | $216,469 | $8,000 | $208,469 |
| 2023 | $2,022 | $172,523 | $8,000 | $164,523 |
| 2022 | $1,848 | $157,691 | $7,200 | $150,491 |
| 2021 | $1,548 | $128,355 | $5,200 | $123,155 |
| 2020 | $1,534 | $119,682 | $5,200 | $114,482 |
| 2019 | $1,481 | $113,720 | $5,200 | $108,520 |
| 2018 | $1,506 | $112,774 | $4,800 | $107,974 |
| 2017 | $1,533 | $110,853 | $6,000 | $104,853 |
| 2016 | $1,520 | $109,875 | $6,000 | $103,875 |
| 2015 | $1,539 | $109,875 | $6,000 | $103,875 |
| 2014 | $1,553 | $109,875 | $6,000 | $103,875 |
| 2013 | -- | $109,875 | $6,000 | $103,875 |
Property History
| Date | Event | Price | Change | Sq Ft Price |
|---|---|---|---|---|
| 04/11/2025 04/11/25 | For Sale | $575,000 | -- | -- |
Purchase History
| Date | Type | Sale Price | Title Company |
|---|---|---|---|
| Deed | $347,000 | -- |
Mortgage History
| Date | Status | Loan Amount | Loan Type |
|---|---|---|---|
| Open | $212,000 | New Conventional | |
| Closed | $247,250 | New Conventional | |
| Closed | $257,050 | New Conventional | |
| Closed | $250,000 | New Conventional | |
| Previous Owner | $231,861 | New Conventional |
Similar Homes in Hiawassee, GA
Source: Georgia MLS
MLS Number: 10499790
APN: 0049-211
- 123 Leisure Woods Ln
- 1702 Sheep Cliff Rd
- 605 Owl Creek Rd
- Tract 3 Riverside Meadow Dr
- 83 Leisure Woods Ln
- 2252 Cathy Rd
- 4819 Itsey Trail
- 22 Leisure Woods Ln
- 99/98 Hi River Country
- 0 Walls Mountain
- 1949 Big Pine Dr Unit 4
- 1949 Big Pine Dr
- TR. 1 Caesars Gap Rd
- TRACT 1 Caesars Gap Rd
- LOT 2 Caesars Gap Rd
- LOT 1 Caesars Gap Rd
- 4618 Jones Gap Rd
- 142 Gander Gap Rd
- 3251 Holland Dr
- Lot 77 Big Pine Dr
