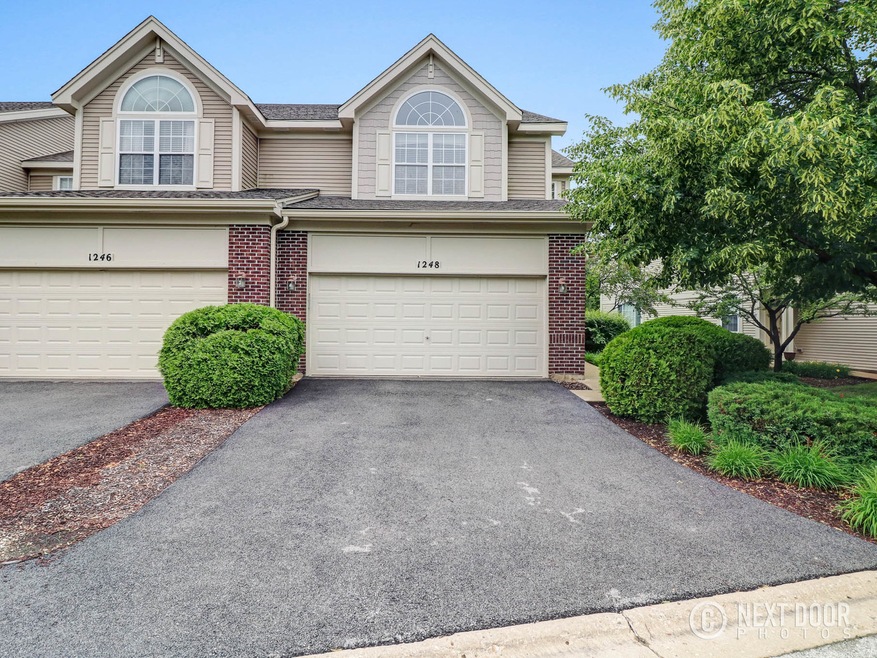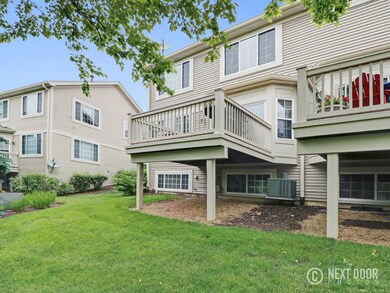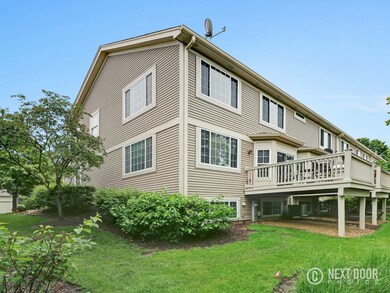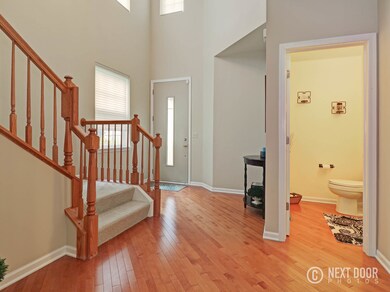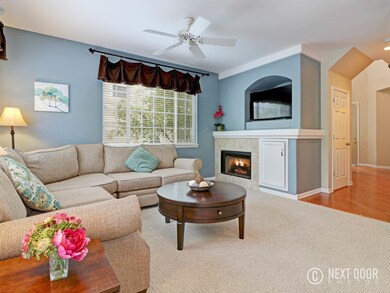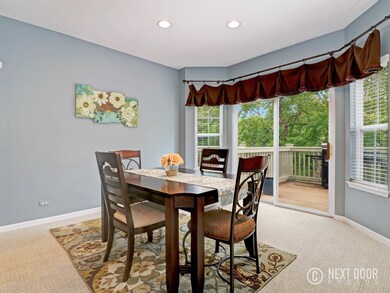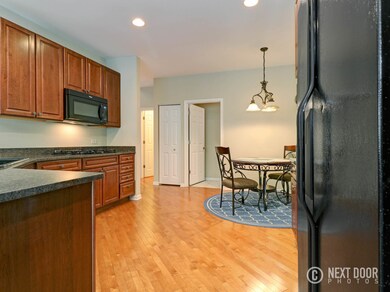
1248 Townes Cir Unit 14 Aurora, IL 60502
Eola Yards NeighborhoodHighlights
- Multiple Garages
- Vaulted Ceiling
- Loft
- Gwendolyn Brooks Elementary School Rated A
- Wood Flooring
- 2-minute walk to Stonebridge Park
About This Home
As of April 2025This home is located at 1248 Townes Cir Unit 14, Aurora, IL 60502 and is currently priced at $297,000, approximately $144 per square foot. This property was built in 2002. 1248 Townes Cir Unit 14 is a home located in DuPage County with nearby schools including Gwendolyn Brooks Elementary School, Francis Granger Middle School, and Metea Valley High School.
Last Agent to Sell the Property
Jameson Sotheby's International Realty License #475178918 Listed on: 06/13/2018

Townhouse Details
Home Type
- Townhome
Est. Annual Taxes
- $8,161
Year Built
- 2002
HOA Fees
- $268 per month
Parking
- Attached Garage
- Multiple Garages
- Parking Included in Price
- Garage Is Owned
Home Design
- Brick Exterior Construction
- Vinyl Siding
Interior Spaces
- Primary Bathroom is a Full Bathroom
- Vaulted Ceiling
- Fireplace With Gas Starter
- Loft
- Wood Flooring
Kitchen
- Breakfast Bar
- Double Oven
- Microwave
- Dishwasher
- Disposal
Laundry
- Laundry on main level
- Dryer
- Washer
Finished Basement
- Basement Fills Entire Space Under The House
- Finished Basement Bathroom
Utilities
- Central Air
- Heating System Uses Gas
- Lake Michigan Water
Community Details
- Pets Allowed
Ownership History
Purchase Details
Home Financials for this Owner
Home Financials are based on the most recent Mortgage that was taken out on this home.Purchase Details
Home Financials for this Owner
Home Financials are based on the most recent Mortgage that was taken out on this home.Purchase Details
Purchase Details
Home Financials for this Owner
Home Financials are based on the most recent Mortgage that was taken out on this home.Purchase Details
Purchase Details
Home Financials for this Owner
Home Financials are based on the most recent Mortgage that was taken out on this home.Purchase Details
Home Financials for this Owner
Home Financials are based on the most recent Mortgage that was taken out on this home.Similar Homes in Aurora, IL
Home Values in the Area
Average Home Value in this Area
Purchase History
| Date | Type | Sale Price | Title Company |
|---|---|---|---|
| Warranty Deed | $435,000 | Citywide Title | |
| Warranty Deed | -- | First American Title | |
| Interfamily Deed Transfer | -- | Attorney | |
| Deed | $220,000 | Citywide Title Corporation | |
| Interfamily Deed Transfer | -- | None Available | |
| Interfamily Deed Transfer | -- | None Available | |
| Warranty Deed | $299,500 | Ctic | |
| Warranty Deed | $283,000 | -- |
Mortgage History
| Date | Status | Loan Amount | Loan Type |
|---|---|---|---|
| Open | $391,500 | New Conventional | |
| Previous Owner | $267,000 | New Conventional | |
| Previous Owner | $272,500 | New Conventional | |
| Previous Owner | $276,210 | New Conventional | |
| Previous Owner | $165,000 | New Conventional | |
| Previous Owner | $200,000 | Purchase Money Mortgage | |
| Previous Owner | $220,000 | Fannie Mae Freddie Mac | |
| Previous Owner | $272,000 | Unknown | |
| Previous Owner | $268,679 | No Value Available | |
| Previous Owner | $275,000 | Unknown |
Property History
| Date | Event | Price | Change | Sq Ft Price |
|---|---|---|---|---|
| 04/10/2025 04/10/25 | Sold | $435,000 | +1.2% | $217 / Sq Ft |
| 03/17/2025 03/17/25 | Pending | -- | -- | -- |
| 03/15/2025 03/15/25 | For Sale | $429,900 | 0.0% | $215 / Sq Ft |
| 03/09/2025 03/09/25 | Pending | -- | -- | -- |
| 03/04/2025 03/04/25 | For Sale | $429,900 | +44.7% | $215 / Sq Ft |
| 07/25/2018 07/25/18 | Sold | $297,000 | -2.6% | $145 / Sq Ft |
| 06/21/2018 06/21/18 | Pending | -- | -- | -- |
| 06/13/2018 06/13/18 | For Sale | $305,000 | -- | $149 / Sq Ft |
Tax History Compared to Growth
Tax History
| Year | Tax Paid | Tax Assessment Tax Assessment Total Assessment is a certain percentage of the fair market value that is determined by local assessors to be the total taxable value of land and additions on the property. | Land | Improvement |
|---|---|---|---|---|
| 2023 | $8,161 | $108,420 | $31,940 | $76,480 |
| 2022 | $8,379 | $105,920 | $30,980 | $74,940 |
| 2021 | $8,156 | $102,140 | $29,870 | $72,270 |
| 2020 | $8,255 | $102,140 | $29,870 | $72,270 |
| 2019 | $7,963 | $97,150 | $28,410 | $68,740 |
| 2018 | $7,037 | $85,670 | $25,250 | $60,420 |
| 2017 | $6,916 | $82,760 | $24,390 | $58,370 |
| 2016 | $6,790 | $79,430 | $23,410 | $56,020 |
| 2015 | $6,715 | $75,420 | $22,230 | $53,190 |
| 2014 | $7,060 | $76,860 | $22,480 | $54,380 |
| 2013 | $6,989 | $77,400 | $22,640 | $54,760 |
Agents Affiliated with this Home
-
S
Seller's Agent in 2025
Subha Lakshamanan
Charles Rutenberg Realty of IL
-
S
Buyer's Agent in 2025
Simran Dua
RE/MAX
-
K
Seller's Agent in 2018
Kimberly Marino
Jameson Sotheby's International Realty
Map
Source: Midwest Real Estate Data (MRED)
MLS Number: MRD09981111
APN: 07-17-120-011
- 1254 Townes Cir
- 1211 Townes Cir
- 1265 Radford Dr
- 1298 Dunbarton Dr
- 1260 Radford Dr
- 2758 Palm Springs Ln
- 1384 Cranbrook Cir
- 1110 Oakhill Dr
- 322 4th St
- 326 4th St
- 328 4th St
- 2701 Hamman Way
- 3148 Ollerton Ave
- 1123 Chadwick Ct
- 1051 Chadwick Ct
- 2598 Chasewood Ct Unit 47
- 1681 Harris Dr
- 2520 Hanford Ln
- 905 Burnham Ct
- 2417 Wentworth Ln
