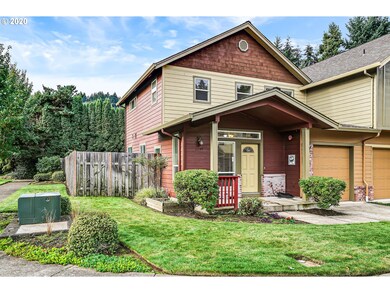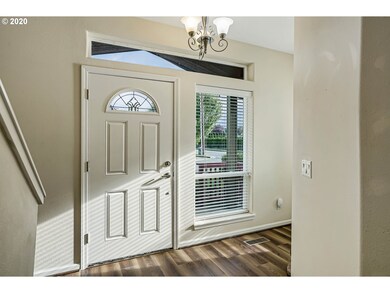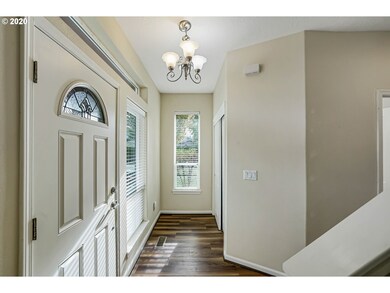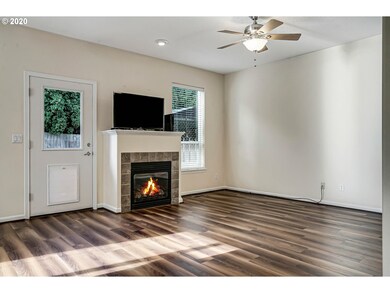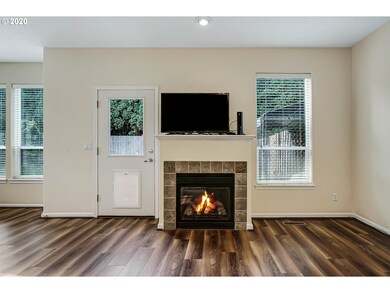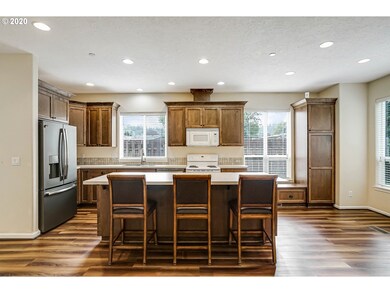
$359,900
- 3 Beds
- 2.5 Baths
- 1,420 Sq Ft
- 211 Silver St
- Unit 2
- Silverton, OR
The perfect place to grow your dreams. Silverton is Oregon's Garden city, home to the Oregon Garden, Silver Falls State Park and the non-motorized recreational lake/reservoir minutes from downtown. This small but robust town located about 15 minutes from the Capitol city boasts year round indoor and outdoor activities, a large variety of restaurants and nightlife make it a great choice for your
Joy Dale Knipe Realty ERA Powered

