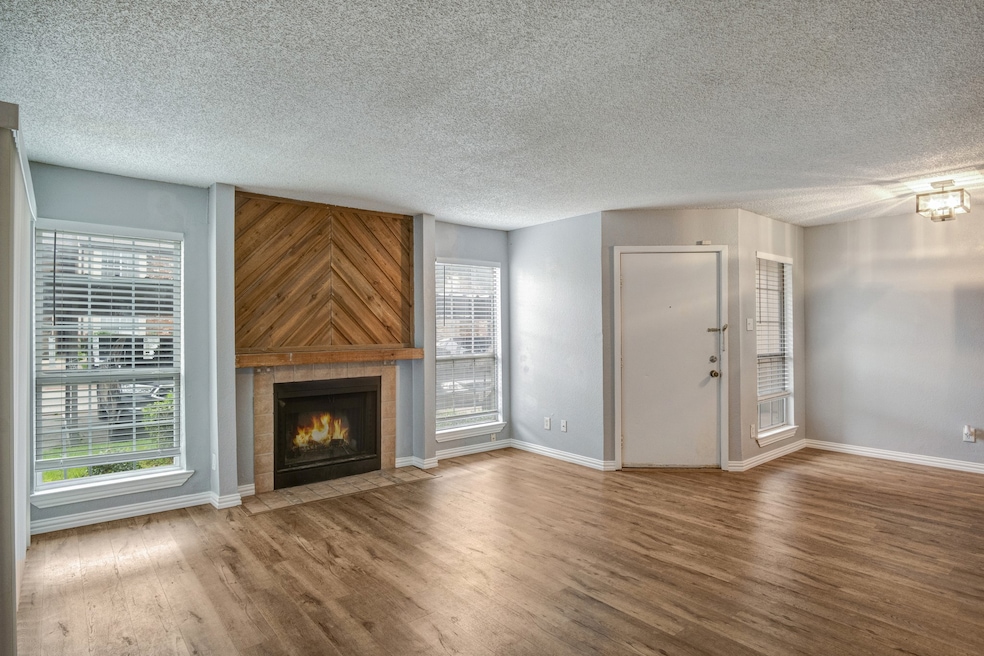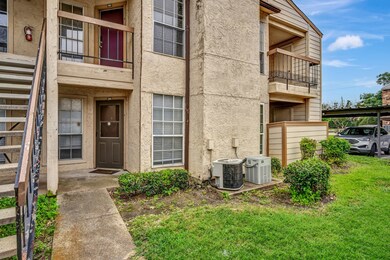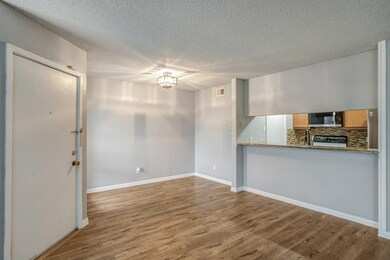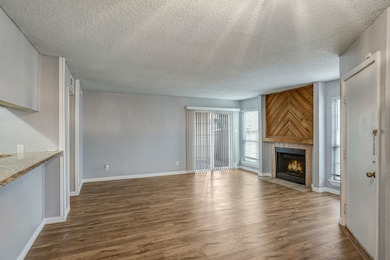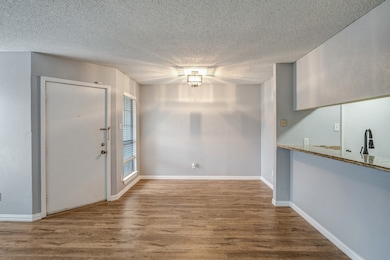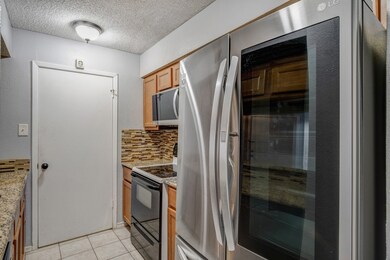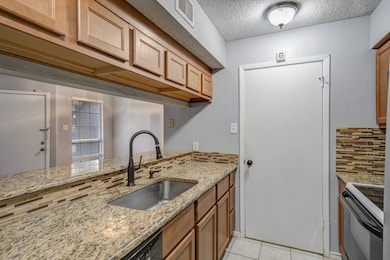12480 Abrams Rd Unit 2801 Dallas, TX 75243
Lake Highlands NeighborhoodEstimated payment $1,047/month
Highlights
- In Ground Pool
- Gated Parking
- 17.99 Acre Lot
- Lake Highlands High School Rated A-
- Gated Community
- Clubhouse
About This Home
*****Fantastic condo opportunity! Seller offering $2,000 toward buyer’s closing costs ***** Welcome to this inviting 1 bed, 1 bath ground floor (no stairs to climb) condo with thoughtful features and unbeatable value. Whether you’re a homebuyer looking for a great starter home or an investor seeking reliable rental income, this property checks all the boxes. Enjoy the convenience of designated covered parking and a private enclosed patio with extra storage, perfect for outdoor relaxation or additional space. This home comes fully equipped with appliances included: a full-size washer & dryer, built-in microwave, range, upgraded refrigerator with water line, and dishwasher. Inside, you’ll find granite countertops, luxury vinyl flooring, an open living and dining area with woodburning fireplace, and plenty of natural light enhanced by 2-inch faux wood blinds on every window. Located conveniently just north off HWY 635, 75, and Abrams Rd, this condo is within walking distance to Richland College and DART bus stops, if needed, making commuting anywhere in the DFW area a breeze. You’ll love the convenience of nearby shopping, restaurants, and grocery stores. The low HOA fee, if not the most affordable in the area, covers exterior maintenance, security, landscaping, water, trash, and access to community pools. The seller is a licensed real estate agent.
Listing Agent
Rainbow Realtors Brokerage Phone: 469-366-4943 License #0567011 Listed on: 05/08/2025
Property Details
Home Type
- Condominium
Est. Annual Taxes
- $3,083
Year Built
- Built in 1982
HOA Fees
- $236 Monthly HOA Fees
Home Design
- Traditional Architecture
- Slab Foundation
- Composition Roof
- Stucco
Interior Spaces
- 731 Sq Ft Home
- 1-Story Property
- Ceiling Fan
- Wood Burning Fireplace
- Window Treatments
- Living Room with Fireplace
- Security Lights
Kitchen
- Electric Range
- Microwave
- Dishwasher
- Disposal
Flooring
- Tile
- Vinyl
Bedrooms and Bathrooms
- 1 Bedroom
- Walk-In Closet
- 1 Full Bathroom
Laundry
- Laundry in Utility Room
- Dryer
- Washer
Parking
- 1 Carport Space
- Gated Parking
- Paved Parking
- Parking Lot
- Assigned Parking
Pool
- In Ground Pool
- Fence Around Pool
Schools
- Aikin Elementary School
- Lake Highlands School
Utilities
- Window Unit Cooling System
- Central Heating and Cooling System
- High Speed Internet
- Cable TV Available
Additional Features
- Covered Patio or Porch
- Wood Fence
Listing and Financial Details
- Legal Lot and Block 1 / F8422
- Assessor Parcel Number 00C11970000M02801
Community Details
Overview
- Association fees include all facilities, management, insurance, ground maintenance, sewer, security, trash, water
- Real Manage Association
- Creekbend Condo Ph 01 06 Subdivision
Amenities
- Clubhouse
Recreation
- Community Pool
Security
- Security Guard
- Gated Community
- Fire and Smoke Detector
Map
Home Values in the Area
Average Home Value in this Area
Tax History
| Year | Tax Paid | Tax Assessment Tax Assessment Total Assessment is a certain percentage of the fair market value that is determined by local assessors to be the total taxable value of land and additions on the property. | Land | Improvement |
|---|---|---|---|---|
| 2025 | $2,877 | $131,580 | $18,620 | $112,960 |
| 2024 | $2,877 | $131,580 | $18,620 | $112,960 |
| 2023 | $2,877 | $102,340 | $18,620 | $83,720 |
| 2022 | $2,692 | $102,340 | $18,620 | $83,720 |
| 2021 | $2,338 | $84,070 | $18,620 | $65,450 |
| 2020 | $2,371 | $84,070 | $18,620 | $65,450 |
| 2019 | $2,483 | $84,070 | $18,620 | $65,450 |
| 2018 | $1,653 | $58,480 | $7,760 | $50,720 |
| 2017 | $672 | $58,480 | $7,760 | $50,720 |
| 2016 | $1,033 | $36,550 | $7,760 | $28,790 |
| 2015 | $297 | $32,900 | $7,760 | $25,140 |
| 2014 | $297 | $32,160 | $7,760 | $24,400 |
Property History
| Date | Event | Price | List to Sale | Price per Sq Ft |
|---|---|---|---|---|
| 11/13/2025 11/13/25 | Price Changed | $105,000 | 0.0% | $144 / Sq Ft |
| 10/26/2025 10/26/25 | For Rent | $1,285 | 0.0% | -- |
| 10/08/2025 10/08/25 | Price Changed | $107,000 | -1.8% | $146 / Sq Ft |
| 09/22/2025 09/22/25 | For Sale | $109,000 | 0.0% | $149 / Sq Ft |
| 09/22/2025 09/22/25 | Off Market | -- | -- | -- |
| 08/27/2025 08/27/25 | Price Changed | $109,000 | -4.8% | $149 / Sq Ft |
| 07/31/2025 07/31/25 | Price Changed | $114,500 | -4.6% | $157 / Sq Ft |
| 07/15/2025 07/15/25 | Price Changed | $120,000 | -2.4% | $164 / Sq Ft |
| 07/02/2025 07/02/25 | Price Changed | $123,000 | -1.5% | $168 / Sq Ft |
| 05/31/2025 05/31/25 | Price Changed | $124,900 | -3.8% | $171 / Sq Ft |
| 05/08/2025 05/08/25 | For Sale | $129,900 | -- | $178 / Sq Ft |
Purchase History
| Date | Type | Sale Price | Title Company |
|---|---|---|---|
| Vendors Lien | -- | None Available | |
| Vendors Lien | -- | Fti | |
| Special Warranty Deed | -- | None Available | |
| Warranty Deed | -- | Natgf | |
| Vendors Lien | -- | -- |
Mortgage History
| Date | Status | Loan Amount | Loan Type |
|---|---|---|---|
| Open | $82,650 | Purchase Money Mortgage | |
| Previous Owner | $56,745 | New Conventional | |
| Previous Owner | $33,575 | FHA |
Source: North Texas Real Estate Information Systems (NTREIS)
MLS Number: 20926957
APN: 00C11970000M02801
- 12480 Abrams Rd Unit 705
- 12482 Abrams Rd Unit 1301
- 12484 Abrams Rd Unit 2121
- 12482 Abrams Rd Unit 1421
- 12480 Abrams Rd Unit 723
- 12482 Abrams Rd Unit 1427
- 12480 Abrams Rd Unit 508
- 13109 Burninglog Ln
- 13144 Burninglog Ln
- 13220 Woodbend Ln
- 12554 Burninglog Ln
- 12502 Burninglog Ln
- 12317 Cross Creek Dr
- 12209 Wightman Place
- 9250 Flickering Shadow Dr
- 9806 Bent Branch Ln
- 9228 Flickering Shadow Dr
- 9818 Bent Branch Ln
- 104 Bower Ln
- 9702 Amberton Pkwy
- 12480 Abrams Rd Unit 2922
- 9655 Chimney Hill Ln
- 12331 Ferris Creek Ln
- 12250 Abrams Rd
- 12513 Burninglog Ln
- 9387 Pinyon Tree Ln
- 9228 Flickering Shadow Dr
- 9275 Lyndon b Johnson Fwy
- 9819 Smokefeather Ln
- 905 Blackland Ct
- 907 Blackland Ct
- 9601 Forest Ln Unit 1024
- 9601 Forest Ln Unit 323
- 9601 Forest Ln Unit 224
- 9601 Forest Ln Unit 726
- 9601 Forest Ln Unit 1313
- 9601 Forest Ln Unit 422
- 9221 Amberton Pkwy
- 12270 Greenville Ave
- 12121 Audelia Rd
