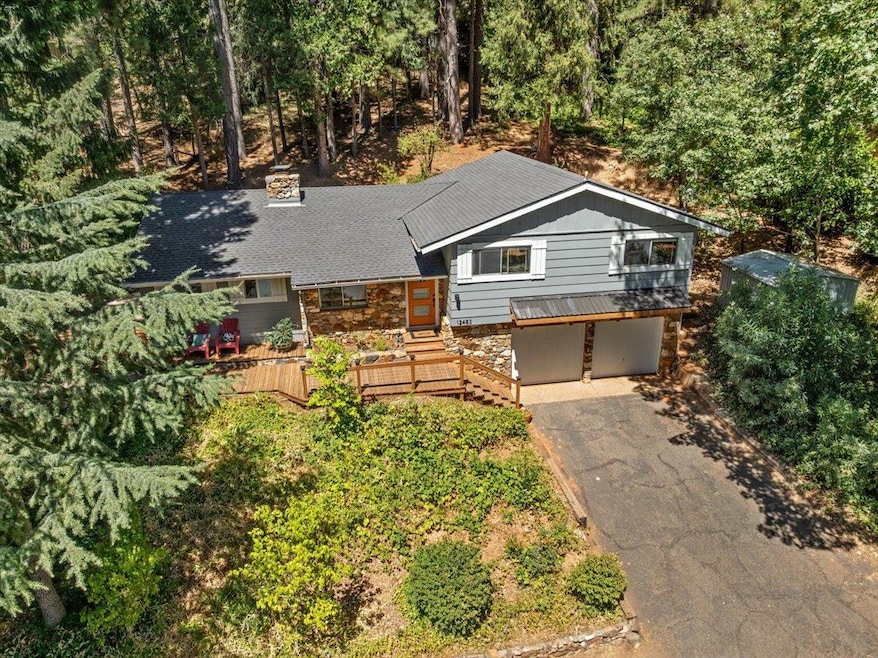Charming & Beautifully Remodeled 3-bedroom home in Ideal Neighborhood! Tucked on a quiet, tree-lined street minutes from both Nevada City & Grass Valley, this 3-bedroom, 1.5-bath home offers a bright, open floor plan designed for comfort and connection. The kitchen has been fully updated with quartz countertops, new cabinetry, modern appliances, and stylish tile flooring. The dining and living areas flow effortlessly, highlighted by expansive windows that frame the forested surroundings and a cozy fireplace for cool evenings. The three bedrooms are thoughtfully set apart for privacy, while both bathrooms have been stylishly modernized -- one featuring a soaking tub and walk-in shower. Step outside to your large, usable backyard -- ideal for gardening, pets, or quiet afternoons in the sunshine. A redwood deck, covered patio, and storage shed provide even more flexibility. An attached garage adds convenience. Plus: a 2-year-old roof AND 4-year-old HVAC & septic systems ensure peace of mind for years to come! With public water, natural gas, electricity, and reliable high-speed internet, this move-in ready home balances modern updates with serene surroundingsjust seven minutes from both historic downtown Nevada City and Grass Valley. Use address as url for video.







