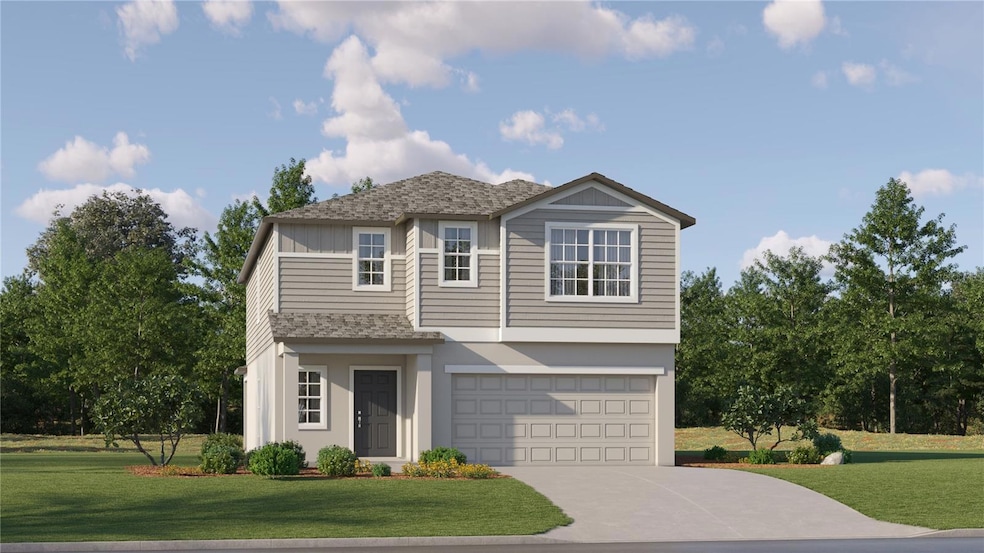
12486 Sweet Angel Aura Way Parrish, FL 34219
Highlights
- Fitness Center
- Clubhouse
- Community Pool
- New Construction
- Loft
- Tennis Courts
About This Home
As of February 2025BRAND NEW HOME!! - COMPLETE MOVE IN READY!!
- Boasting two stories, the Concord is the largest single-family home in this collection. The first floor features a modern design with an open kitchen, living room and dining room, along with a versatile bedroom ideal for overnight guests. The second floor is home to four bedrooms, an adaptable loft and the spacious owner’s suite. Interior photos disclosed are different from the actual model being built.
Prosperity Lakes is a master-planned community with collections of new townhomes and single-family homes for sale in Parrish, FL, designed for all-ages and lifestyles. Homeowners will have access to a wide assortment of future onsite amenities, including a clubhouse, fitness center, a resort-style swimming pool and numerous sports courts to play tennis, pickleball and bocce. This community is located in close proximity to premier golf courses, Fort Hamer Park and Little Manatee River State Park for a wealth of outdoor adventures. Close at hand are I-75 and I-275 for convenient travels throughout the Florida area.
Last Agent to Sell the Property
LENNAR REALTY Brokerage Phone: 844-277-5790 License #3191880
Home Details
Home Type
- Single Family
Year Built
- Built in 2025 | New Construction
Lot Details
- 4,000 Sq Ft Lot
- North Facing Home
- Property is zoned MPUD
HOA Fees
Parking
- 2 Car Attached Garage
Home Design
- Bi-Level Home
- Block Foundation
- Slab Foundation
- Shingle Roof
- Block Exterior
- Stucco
Interior Spaces
- 2,580 Sq Ft Home
- Living Room
- Dining Room
- Loft
Kitchen
- Range
- Microwave
- Dishwasher
- Disposal
Flooring
- Carpet
- Ceramic Tile
Bedrooms and Bathrooms
- 6 Bedrooms
- Closet Cabinetry
- 3 Full Bathrooms
Laundry
- Laundry Room
- Dryer
- Washer
Schools
- Virgil Mills Elementary School
- Buffalo Creek Middle School
- Palmetto High School
Utilities
- Central Heating and Cooling System
- Cable TV Available
Listing and Financial Details
- Visit Down Payment Resource Website
- Legal Lot and Block 76 / 21
- Assessor Parcel Number 12486 SWEET ANGEL AURA WAY
- $3,180 per year additional tax assessments
Community Details
Overview
- Built by LENNAR
- Prosperity Lakes Subdivision, Concord Floorplan
Amenities
- Clubhouse
Recreation
- Tennis Courts
- Community Playground
- Fitness Center
- Community Pool
Map
Similar Homes in Parrish, FL
Home Values in the Area
Average Home Value in this Area
Property History
| Date | Event | Price | Change | Sq Ft Price |
|---|---|---|---|---|
| 02/13/2025 02/13/25 | Sold | $399,900 | 0.0% | $155 / Sq Ft |
| 01/07/2025 01/07/25 | Pending | -- | -- | -- |
| 01/07/2025 01/07/25 | Price Changed | $399,900 | -3.1% | $155 / Sq Ft |
| 12/31/2024 12/31/24 | Price Changed | $412,900 | +5.9% | $160 / Sq Ft |
| 12/31/2024 12/31/24 | For Sale | $389,900 | 0.0% | $151 / Sq Ft |
| 12/02/2024 12/02/24 | Pending | -- | -- | -- |
| 12/01/2024 12/01/24 | Price Changed | $389,900 | +2.1% | $151 / Sq Ft |
| 11/27/2024 11/27/24 | Price Changed | $381,900 | +3.2% | $148 / Sq Ft |
| 11/04/2024 11/04/24 | Price Changed | $369,900 | -1.3% | $143 / Sq Ft |
| 10/31/2024 10/31/24 | Price Changed | $374,900 | -1.6% | $145 / Sq Ft |
| 10/30/2024 10/30/24 | Price Changed | $380,900 | -3.8% | $148 / Sq Ft |
| 10/14/2024 10/14/24 | Price Changed | $395,900 | +1.3% | $153 / Sq Ft |
| 10/04/2024 10/04/24 | Price Changed | $390,900 | +0.3% | $152 / Sq Ft |
| 10/01/2024 10/01/24 | For Sale | $389,900 | -- | $151 / Sq Ft |
Source: Stellar MLS
MLS Number: TB8308659
- 13142 Empress Jewel Trail
- 12430 Sweet Angel Aura Way
- 12442 Sweet Angel Aura Way
- 13608 Sunset Sapphire Ct
- 13528 Sunset Sapphire Ct
- 13527 White Gold Run
- 13515 White Gold Run
- 13518 White Gold Run
- 13523 White Gold Run
- 13507 White Gold Run
- 13519 White Gold Run
- 12719 Crystal Jade Way
- 12751 Crystal Jade Way
- 13530 White Gold Run
- 11873 Sparkling Topaz Cove
- 13511 White Gold Run
- 12621 Aura Moonlight Terrace
- 12605 Aura Moonlight Terrace
- 12613 Aura Moonlight Terrace
- 12620 Aura Moonlight Terrace
