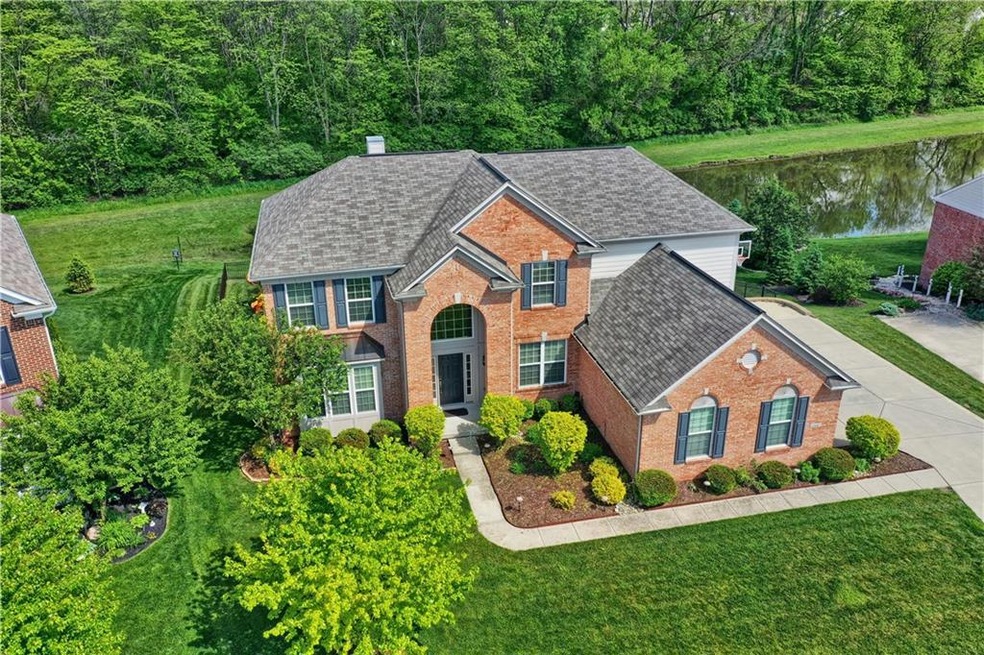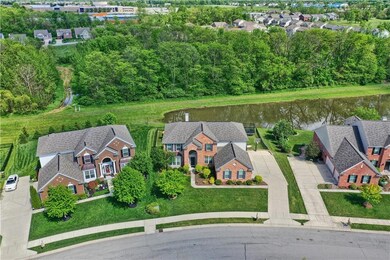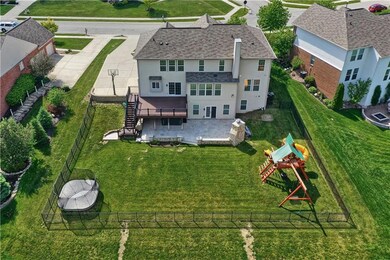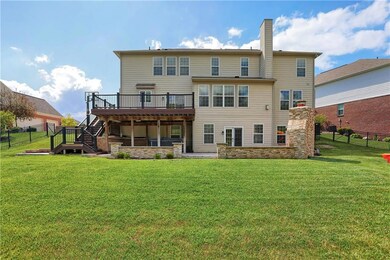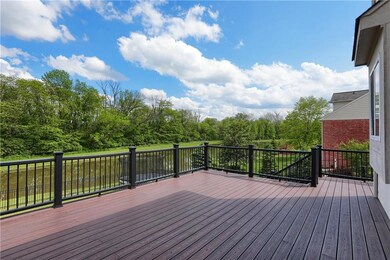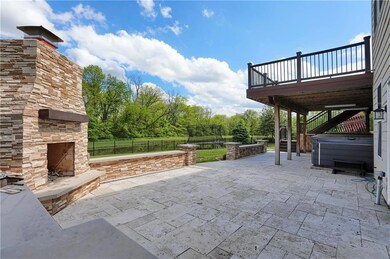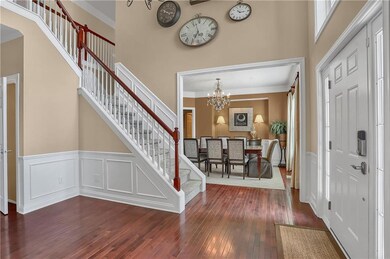
12487 Talon Crest Dr Fishers, IN 46037
Olio NeighborhoodHighlights
- Home fronts a pond
- Deck
- Traditional Architecture
- Fall Creek Elementary School Rated A
- Wooded Lot
- Cathedral Ceiling
About This Home
As of May 2022INCREDIBLE GRAY EAGLE HOME ON A PREMIUM PRIVATE POND LOT W/ VIEWS OF MATURE TREES. 5 BEDROOMS, 4.5 BATHROOMS, 5000 SQFT, WALKOUT BASEMENT, OVER $100K IN IMPROVEMENTS! ONE OF THE NICEST BACKYARDS YOU WILL FIND, COMPLETE W/ A LARGE TREX DECK, TRAVERTINE PATIO & FIREPLACE & FENCED IN YARD! HARDWOOD FLOORS THROUGHOUT THE MAIN LEVEL. OPEN FLOOR PLAN W/ A GENEROUS FAMILY RM & FIREPLACE, GRANITE GOURMET KITCHEN W/ NEWER APPLIANCES, DINING, OFFICE, PLAY/FLEX RM & 2 HALF BATHS! UPSTAIRS ALL 4 BEDROOMS W/ ATTACHED BATHS & CUSTOM CLOSETS, INCLUDING THE GORGEOUS MASTER SUITE W/ SITTING RM! THE CUSTOM W/O BASEMENT FEATURES A BAR AREA, ENTERTAINING, PRE-WIRED THEATER, BEDROOM & BATH. CUSTOM GARAGE CLOSETS & STORAGE, RACECAR EPOXY FLOORING. ONE-OF-A-KIND!
Last Agent to Sell the Property
Compass Indiana, LLC License #RB14045792 Listed on: 05/07/2020

Home Details
Home Type
- Single Family
Est. Annual Taxes
- $9,804
Year Built
- Built in 2008
Lot Details
- 0.32 Acre Lot
- Home fronts a pond
- Sprinkler System
- Wooded Lot
HOA Fees
- $42 Monthly HOA Fees
Parking
- 3 Car Attached Garage
- Side or Rear Entrance to Parking
- Garage Door Opener
Home Design
- Traditional Architecture
- Brick Exterior Construction
- Cement Siding
- Concrete Perimeter Foundation
Interior Spaces
- 2-Story Property
- Wet Bar
- Bar Fridge
- Cathedral Ceiling
- Paddle Fans
- Entrance Foyer
- Family Room with Fireplace
- Attic Access Panel
- Fire and Smoke Detector
- Laundry on upper level
Kitchen
- Double Oven
- Electric Cooktop
- Microwave
- Dishwasher
- Kitchen Island
- Disposal
Flooring
- Wood
- Carpet
- Ceramic Tile
Bedrooms and Bathrooms
- 5 Bedrooms
- Jack-and-Jill Bathroom
Finished Basement
- Walk-Out Basement
- Basement Fills Entire Space Under The House
- Basement Lookout
Outdoor Features
- Deck
- Patio
Utilities
- Forced Air Heating System
- Heating System Uses Gas
- Gas Water Heater
Listing and Financial Details
- Tax Lot 121
- Assessor Parcel Number 291135011031000020
Community Details
Overview
- Association fees include home owners, maintenance, parkplayground, management, tennis court(s), trash
- Highlands At Gray Eagle Subdivision
- Property managed by CASI
- The community has rules related to covenants, conditions, and restrictions
Recreation
- Community Pool
Ownership History
Purchase Details
Home Financials for this Owner
Home Financials are based on the most recent Mortgage that was taken out on this home.Purchase Details
Home Financials for this Owner
Home Financials are based on the most recent Mortgage that was taken out on this home.Purchase Details
Home Financials for this Owner
Home Financials are based on the most recent Mortgage that was taken out on this home.Purchase Details
Similar Homes in the area
Home Values in the Area
Average Home Value in this Area
Purchase History
| Date | Type | Sale Price | Title Company |
|---|---|---|---|
| Warranty Deed | -- | Chicago Title Company Llc | |
| Warranty Deed | -- | None Available | |
| Corporate Deed | -- | None Available | |
| Warranty Deed | $670,000 | None Listed On Document |
Mortgage History
| Date | Status | Loan Amount | Loan Type |
|---|---|---|---|
| Open | $590,000 | New Conventional | |
| Previous Owner | $2,250,000 | New Conventional | |
| Previous Owner | $300,000 | New Conventional | |
| Previous Owner | $249,600 | New Conventional | |
| Previous Owner | $261,400 | Unknown | |
| Previous Owner | $261,685 | Purchase Money Mortgage |
Property History
| Date | Event | Price | Change | Sq Ft Price |
|---|---|---|---|---|
| 05/27/2022 05/27/22 | Sold | $670,000 | +16.5% | $202 / Sq Ft |
| 04/24/2022 04/24/22 | Pending | -- | -- | -- |
| 04/21/2022 04/21/22 | For Sale | $575,000 | 0.0% | $173 / Sq Ft |
| 01/20/2021 01/20/21 | Rented | $3,500 | 0.0% | -- |
| 01/16/2021 01/16/21 | Under Contract | -- | -- | -- |
| 01/08/2021 01/08/21 | For Rent | $3,500 | 0.0% | -- |
| 07/02/2020 07/02/20 | Sold | $500,000 | 0.0% | $151 / Sq Ft |
| 05/30/2020 05/30/20 | Pending | -- | -- | -- |
| 05/24/2020 05/24/20 | For Sale | $500,000 | 0.0% | $151 / Sq Ft |
| 05/07/2020 05/07/20 | Pending | -- | -- | -- |
| 05/07/2020 05/07/20 | For Sale | $500,000 | -- | $151 / Sq Ft |
Tax History Compared to Growth
Tax History
| Year | Tax Paid | Tax Assessment Tax Assessment Total Assessment is a certain percentage of the fair market value that is determined by local assessors to be the total taxable value of land and additions on the property. | Land | Improvement |
|---|---|---|---|---|
| 2024 | $6,449 | $567,800 | $76,500 | $491,300 |
| 2023 | $6,449 | $556,200 | $76,500 | $479,700 |
| 2022 | $6,265 | $519,600 | $76,500 | $443,100 |
| 2021 | $5,537 | $458,400 | $76,500 | $381,900 |
| 2020 | $5,203 | $426,800 | $76,500 | $350,300 |
| 2019 | $9,863 | $426,600 | $72,400 | $354,200 |
| 2018 | $9,803 | $423,900 | $72,400 | $351,500 |
| 2017 | $9,279 | $405,700 | $72,400 | $333,300 |
| 2016 | $9,001 | $395,900 | $72,400 | $323,500 |
| 2014 | $8,065 | $377,900 | $72,400 | $305,500 |
| 2013 | $8,065 | $375,300 | $72,400 | $302,900 |
Agents Affiliated with this Home
-

Seller's Agent in 2022
Steve Clark
Compass Indiana, LLC
(317) 345-4582
11 in this area
624 Total Sales
-
C
Buyer's Agent in 2022
Christy Cutsinger
F.C. Tucker Company
-
B
Buyer's Agent in 2021
Brittany Jankowski
Keller Williams Indpls Metro N
Map
Source: MIBOR Broker Listing Cooperative®
MLS Number: 21708759
APN: 29-11-35-011-031.000-020
- 12471 Hawks Landing Dr
- 13161 Duval Dr
- 13059 Cirrus Dr
- 12089 Red Hawk Dr
- 12849 Elbe St
- 13091 Duval Dr
- 12065 Gray Eagle Dr
- 12675 Hollice Ln
- 13022 Duval Dr
- 13012 Duval Dr
- 12964 Walbeck Dr
- 12976 Walbeck Dr
- 10725 Crum Ct
- 12994 Dekoven Dr
- 13624 Alston Dr
- 13600 E 118th St
- 12880 Oxbridge Place
- 12999 Pennington Rd
- 13032 Callaway Ct
- 13124 S Elster Way
