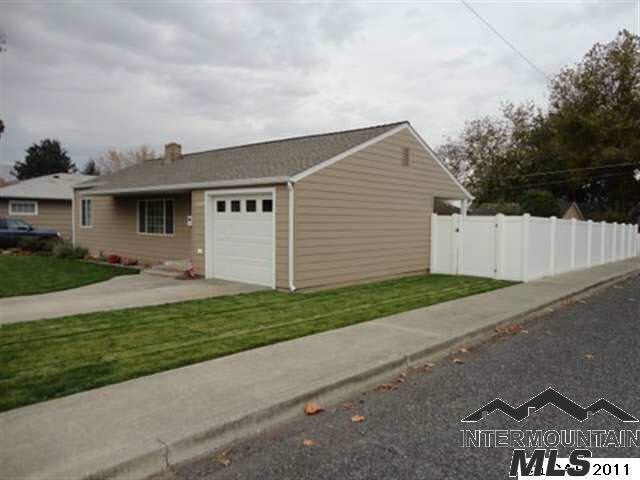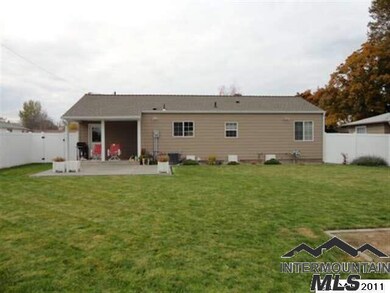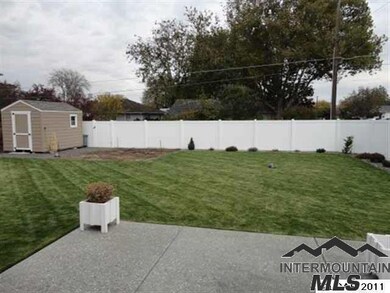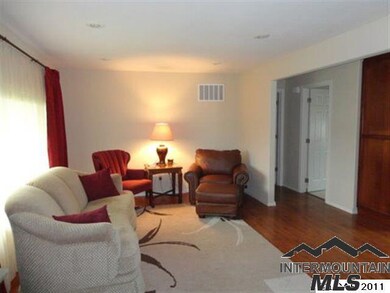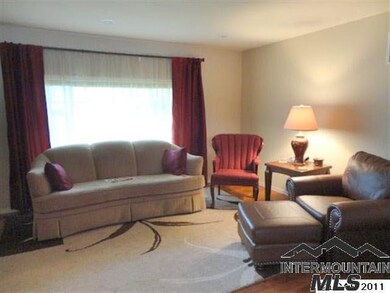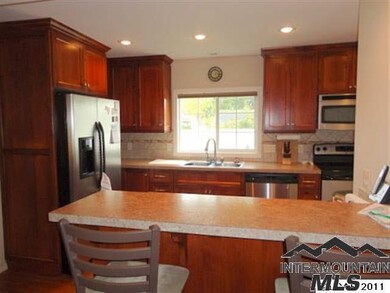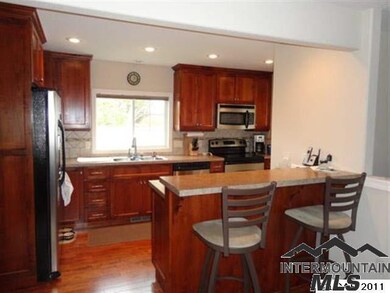
$289,000
- 3 Beds
- 2 Baths
- 1,340 Sq Ft
- 1119 Fair St
- Clarkston, WA
This 3-bedroom, 2-bathroom home offers 1,340 square feet of living on a low-maintenance 0.08-acre lot. Upon entry, you'll see the open-concept design that seamlessly connects the living, kitchen, and dining spaces. The kitchen features white cabinetry, a black stone backsplash, and a convenient bar for casual dining. Adjacent to the living area, the primary suite features an en suite bathroom for
Tyler LaVoie KW Palouse
