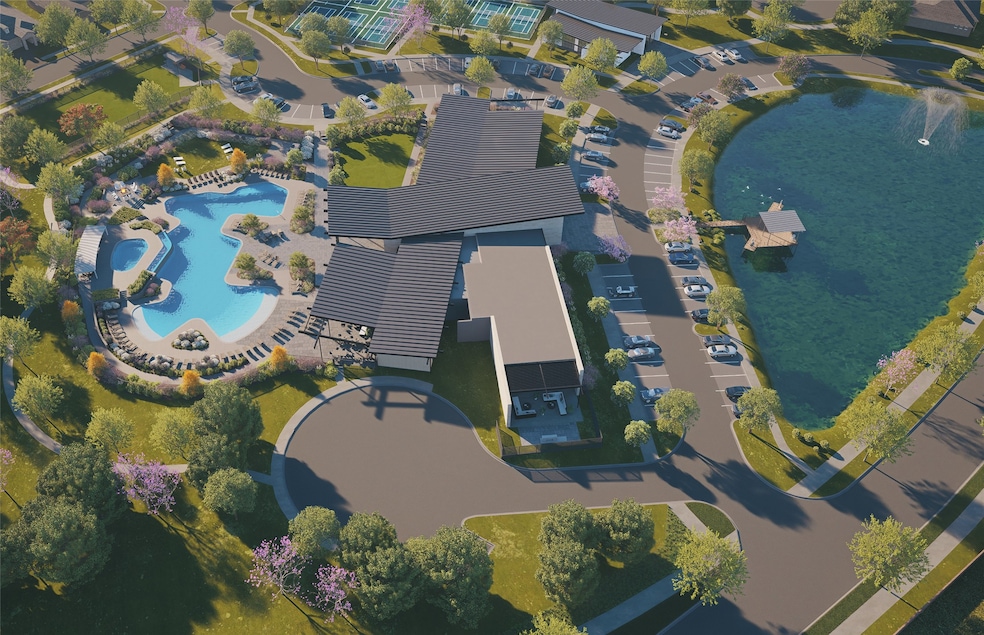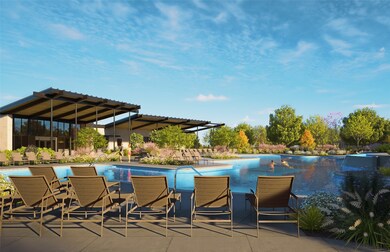
1249 Bogart Way Celina, TX 75009
Legacy Hills NeighborhoodEstimated payment $2,833/month
Highlights
- New Construction
- 2 Car Attached Garage
- 1-Story Property
- Moore Middle School Rated A-
- Tankless Water Heater
- Luxury Vinyl Plank Tile Flooring
About This Home
NEW CONSTRUCTION COMING SOONWelcome to Del Webb at Legacy Hills, an active adult community, where your dream home awaits! Introducing the Hallmark plan (elevation LS203) a stunning blend of elegance and comfort. This 2-bedroom, 2-bathroom home is thoughtfully designed with every detail in mind. Imagine unwinding in your charming sunroom or retreating to your oversized owner’s suite. The upgraded secondary bedroom and premium finishes in the bathrooms add a touch of luxury while the sun-drenched gathering offers a perfect space for relaxation or entertaining. With the stylish two-tone kitchen cabinet combo this home is as beautiful as it is functional. Set in the heart of the community, you'll enjoy easy access to all the amenities Del Webb Legacy Hills has to offer. Perfect for active adults 55+, this neighborhood provides a warm, close-knit atmosphere. Don’t miss the opportunity to make this exquisite home yours—Available NOW!
Home Details
Home Type
- Single Family
Year Built
- Built in 2025 | New Construction
Lot Details
- 4,373 Sq Ft Lot
HOA Fees
- $142 Monthly HOA Fees
Parking
- 2 Car Attached Garage
Home Design
- Slab Foundation
- Composition Roof
Interior Spaces
- 1,653 Sq Ft Home
- 1-Story Property
- Carbon Monoxide Detectors
Kitchen
- Gas Range
- Dishwasher
- Disposal
Flooring
- Carpet
- Luxury Vinyl Plank Tile
Bedrooms and Bathrooms
- 2 Bedrooms
- 2 Full Bathrooms
Schools
- Bobby Ray-Afton Martin Elementary School
- Celina High School
Utilities
- Tankless Water Heater
- Cable TV Available
Community Details
- Association fees include all facilities, management
- Del Webb Legacy Hills Subdivision
Listing and Financial Details
- Assessor Parcel Number R1322700D02401
Map
Home Values in the Area
Average Home Value in this Area
Tax History
| Year | Tax Paid | Tax Assessment Tax Assessment Total Assessment is a certain percentage of the fair market value that is determined by local assessors to be the total taxable value of land and additions on the property. | Land | Improvement |
|---|---|---|---|---|
| 2024 | -- | $50,000 | $50,000 | -- |
Property History
| Date | Event | Price | Change | Sq Ft Price |
|---|---|---|---|---|
| 06/04/2025 06/04/25 | For Sale | $418,230 | -- | $253 / Sq Ft |
Similar Homes in Celina, TX
Source: North Texas Real Estate Information Systems (NTREIS)
MLS Number: 20958075
APN: R-13227-00D-0240-1
- 1240 Nicklaus Ave
- 1248 Nicklaus Ave
- 1245 Nicklaus Ave
- 1237 Nicklaus Ave
- 1233 Nicklaus Ave
- 1253 Bogart Way
- 4324 Woods Ct
- 1225 Bogart Way
- 1257 Bogart Way
- 1232 Bogart Way
- 1229 Bogart Way
- 1217 Nicklaus Ave
- 1236 Bogart Way
- 1233 Bogart Way
- 4401 Woods Ct
- 4329 Woods Ct
- 1232 Nicklaus Ave
- 1205 Corleone Ln
- 4944 Ripley Ave
- 4905 Ripley Ave

