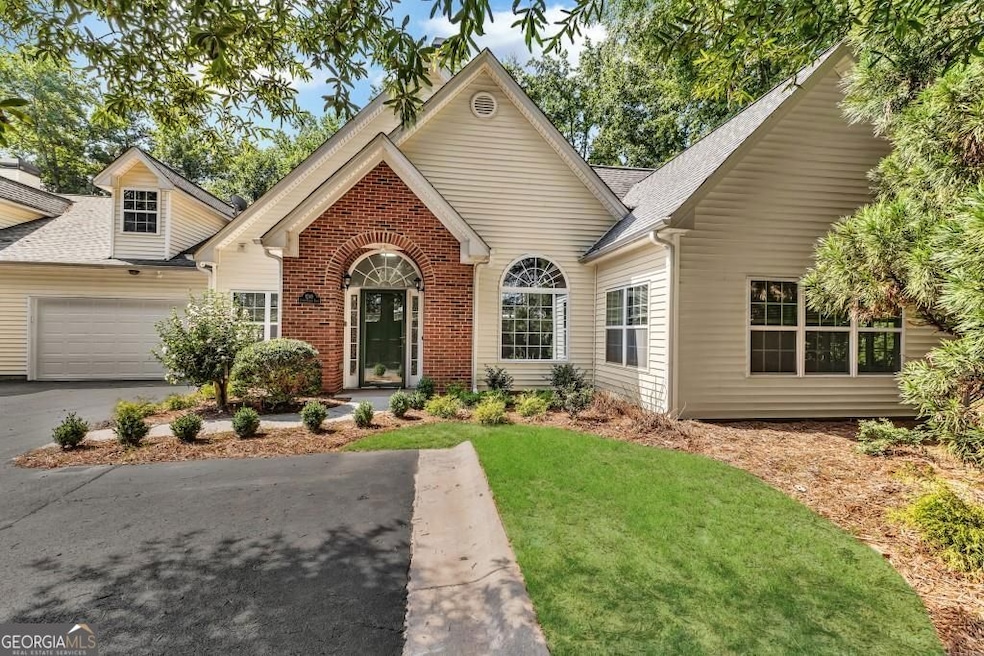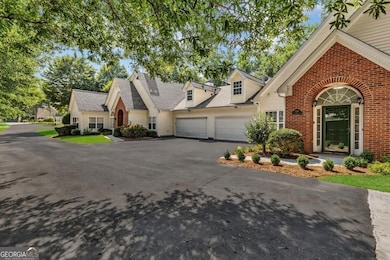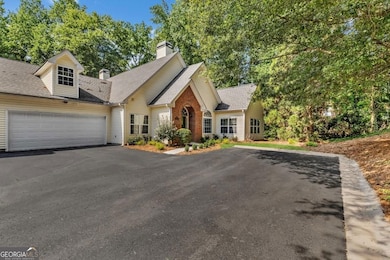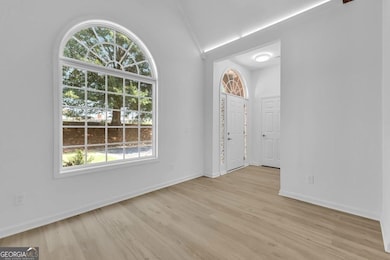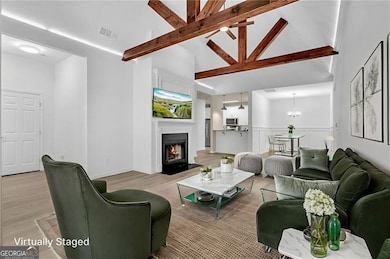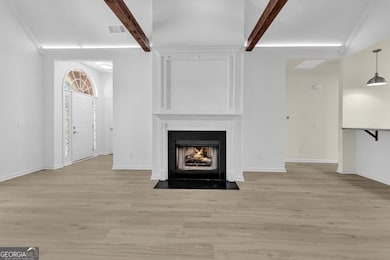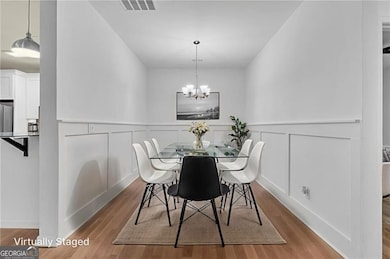1249 Creek Forest Ln Unit 8 Austell, GA 30106
Estimated payment $2,491/month
Highlights
- Ranch Style House
- Corner Lot
- Community Pool
- 1 Fireplace
- High Ceiling
- Den
About This Home
This ranch home is absolutely gorgeous and is the best for one level, maintenance free living! This unit has been totally remodeled from the ground up! Updates include: New HVAC unit, new hot water heater, new energy efficient windows, new kitchen with all new appliances and granite countertops. New Laminate flooring throughout. The 2 full baths have new toilets, new vanities, and a brand new large shower in the Master Bathroom. All new lighting fixtures, all new hardware and a beautiful fireplace in the main living area. This 3 bedroom bungalow also includes a 4th bonus room that would be great for an office, den or even workout space. The 2-car garage provides extra space for storage. The home is conveniently located with easy access to interstates and Hartsfield-Jackson International Airport. Minutes to shopping, dining, golfing, farmer's markets, Sweet Water Creek Park, Silver Comet Trail, The Battery Atlanta, Well Star Hospital, LA Fitness, numerous parks, entertainment, and more! This home is a must see! Closing Attorney shall be Weissman Law. The HOA has you covered, as they take care of all exterior/grounds maintenance, water/trash/sewer and all community amenities.
Property Details
Home Type
- Condominium
Est. Annual Taxes
- $4,050
Year Built
- Built in 2003 | Remodeled
HOA Fees
- $377 Monthly HOA Fees
Parking
- 4 Car Garage
Home Design
- Ranch Style House
- Garden Home
- Slab Foundation
- Composition Roof
- Aluminum Siding
Interior Spaces
- 1,684 Sq Ft Home
- Beamed Ceilings
- High Ceiling
- Ceiling Fan
- 1 Fireplace
- Double Pane Windows
- Den
- Laminate Flooring
Kitchen
- Dishwasher
- Disposal
Bedrooms and Bathrooms
- 3 Main Level Bedrooms
- 2 Full Bathrooms
- Double Vanity
Laundry
- Laundry Room
- Laundry in Hall
Home Security
Schools
- Russell Elementary School
- Floyd Middle School
- Osborne High School
Utilities
- Central Heating and Cooling System
- Electric Water Heater
- High Speed Internet
- Phone Available
- Cable TV Available
Additional Features
- Patio
- City Lot
Community Details
Overview
- Association fees include tennis
- Settlers Trail Subdivision
Recreation
- Community Pool
Security
- Fire and Smoke Detector
Map
Home Values in the Area
Average Home Value in this Area
Tax History
| Year | Tax Paid | Tax Assessment Tax Assessment Total Assessment is a certain percentage of the fair market value that is determined by local assessors to be the total taxable value of land and additions on the property. | Land | Improvement |
|---|---|---|---|---|
| 2025 | $4,050 | $134,428 | $26,000 | $108,428 |
| 2024 | $4,053 | $134,428 | $26,000 | $108,428 |
| 2023 | $498 | $109,892 | $20,000 | $89,892 |
| 2022 | $660 | $94,980 | $12,000 | $82,980 |
| 2021 | $612 | $78,892 | $12,000 | $66,892 |
| 2020 | $601 | $75,268 | $8,000 | $67,268 |
| 2019 | $572 | $65,728 | $8,000 | $57,728 |
| 2018 | $1,626 | $65,728 | $8,000 | $57,728 |
| 2017 | $1,397 | $58,448 | $8,800 | $49,648 |
| 2016 | $1,093 | $46,900 | $10,000 | $36,900 |
| 2015 | $1,121 | $46,900 | $10,000 | $36,900 |
| 2014 | $1,131 | $46,900 | $0 | $0 |
Property History
| Date | Event | Price | List to Sale | Price per Sq Ft |
|---|---|---|---|---|
| 10/30/2025 10/30/25 | For Sale | $337,000 | -- | $200 / Sq Ft |
Purchase History
| Date | Type | Sale Price | Title Company |
|---|---|---|---|
| Administrators Deed | $190,000 | None Listed On Document | |
| Administrators Deed | $190,000 | None Listed On Document | |
| Quit Claim Deed | -- | -- | |
| Deed | $144,900 | -- | |
| Deed | $171,000 | -- |
Mortgage History
| Date | Status | Loan Amount | Loan Type |
|---|---|---|---|
| Previous Owner | $136,800 | New Conventional |
Source: Georgia MLS
MLS Number: 10634025
APN: 19-0849-0-069-0
- 1245 Creek Forest Ln Unit 8
- 1225 Creek Forest Ln
- 1471 Settlers Walk Way SW Unit 5
- 3864 Guilderoy Ln Unit 3
- 1430 Settlers Walk Way SW Unit 13
- 3821 Majestic Ln SW
- 1315 Yates Ave
- 1689 Lansmere St SW
- 1693 Lansmere St SW
- 1701 Lansmere St SW
- 1713 Lansmere St SW
- 1721 Lansmere St SW
- 1713 Lansmere St SW
- 1717 Lansmere St SW
- 1075 Litchfield Way SW
- 3890 Floyd Rd Unit C1HC
- 3890 Floyd Rd Unit B2
- 3890 Floyd Rd Unit A1
- 3890 Floyd Rd Unit Townhome-B1
- 3753 Austell Rd SW
- 3890 Floyd Rd
- 3753 Austell Rd SW Unit C1
- 3753 Austell Rd SW Unit B2
- 3753 Austell Rd SW Unit A1
- 3555 Austell Rd SW
- 1626 Halbrook Place SW
- 1356 Velvet Creek Glen SW
- 3606 Janna Ln SW
- 3414 Velvet Creek Dr SW
- 3755 Medical Park Dr
- 4030 Laurie jo Dr SW
- 4149 Allegiance Ave
- 3509 Ashley Station Dr SW Unit 3509 Ashley station Dr
- 1820 Mulkey Rd
- 1650 Anderson Mill Rd
