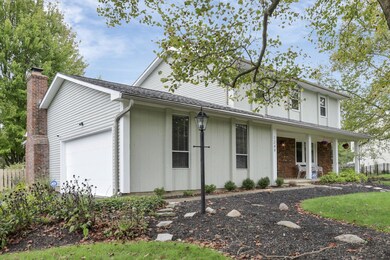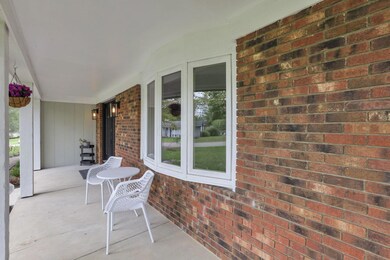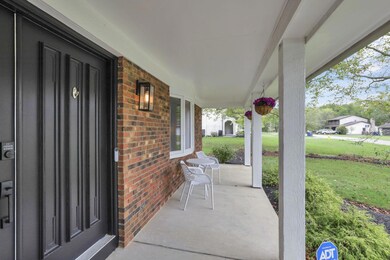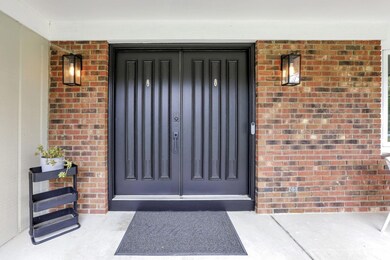
1249 Creekside Place Reynoldsburg, OH 43068
Highlights
- Deck
- Fenced Yard
- Patio
- Sun or Florida Room
- 2 Car Attached Garage
- Shed
About This Home
As of November 2024Tons of awesome updates in this 2 story on just under a half acre. New LVP floors, some new doors, hardware and light fixtures. New gas line to fireplace with new gas logs (line also ran to stove). Shed has new boards with fresh paint. Freshly painted deck. New floor in sunroom, including subfloor. Lovely fenced yard with brick patio and shed for extra storage. Nice side load garage with newly resurfaced driveway. Kitchen is nicely updated w/ Quartz counters and subway backsplash. Owner suite is huge with double closets and an extra vanity with lighting. Baths have all been updated. Basement is partially finished for a rec room and has a water softener. Location is super convenient for commute to both Columbus and Newark. Open House Sun 10/13 1-3. Motivated Seller!
Last Agent to Sell the Property
Red 1 Realty License #2004005676 Listed on: 10/04/2024

Home Details
Home Type
- Single Family
Est. Annual Taxes
- $4,377
Year Built
- Built in 1973
Lot Details
- 0.46 Acre Lot
- Fenced Yard
Parking
- 2 Car Attached Garage
- Side or Rear Entrance to Parking
Home Design
- Brick Exterior Construction
- Block Foundation
- Vinyl Siding
Interior Spaces
- 1,976 Sq Ft Home
- 2-Story Property
- Gas Log Fireplace
- Insulated Windows
- Family Room
- Sun or Florida Room
- Screened Porch
- Basement
- Recreation or Family Area in Basement
- Laundry on lower level
Kitchen
- Electric Range
- Microwave
- Dishwasher
Flooring
- Carpet
- Laminate
Bedrooms and Bathrooms
- 3 Bedrooms
Outdoor Features
- Deck
- Patio
- Shed
- Storage Shed
Utilities
- Forced Air Heating and Cooling System
- Heating System Uses Gas
Listing and Financial Details
- Assessor Parcel Number 013-029148-00.000
Ownership History
Purchase Details
Home Financials for this Owner
Home Financials are based on the most recent Mortgage that was taken out on this home.Purchase Details
Home Financials for this Owner
Home Financials are based on the most recent Mortgage that was taken out on this home.Purchase Details
Purchase Details
Purchase Details
Home Financials for this Owner
Home Financials are based on the most recent Mortgage that was taken out on this home.Purchase Details
Home Financials for this Owner
Home Financials are based on the most recent Mortgage that was taken out on this home.Similar Homes in Reynoldsburg, OH
Home Values in the Area
Average Home Value in this Area
Purchase History
| Date | Type | Sale Price | Title Company |
|---|---|---|---|
| Warranty Deed | $377,000 | First Ohio Title | |
| Warranty Deed | $377,000 | First Ohio Title | |
| Warranty Deed | $262,000 | First Ohio Title Ins Box | |
| Deed | $190,000 | First Ohio Title Insurance | |
| Interfamily Deed Transfer | -- | None Available | |
| Deed | $163,000 | -- | |
| Deed | $156,000 | -- |
Mortgage History
| Date | Status | Loan Amount | Loan Type |
|---|---|---|---|
| Open | $377,000 | New Conventional | |
| Closed | $377,000 | New Conventional | |
| Previous Owner | $63,000 | New Conventional | |
| Previous Owner | $266,000 | New Conventional | |
| Previous Owner | $257,254 | FHA | |
| Previous Owner | $161,721 | FHA | |
| Previous Owner | $100,000 | New Conventional |
Property History
| Date | Event | Price | Change | Sq Ft Price |
|---|---|---|---|---|
| 11/15/2024 11/15/24 | Sold | $377,000 | +0.6% | $191 / Sq Ft |
| 11/12/2024 11/12/24 | Pending | -- | -- | -- |
| 10/10/2024 10/10/24 | Price Changed | $374,900 | -1.3% | $190 / Sq Ft |
| 10/04/2024 10/04/24 | For Sale | $379,900 | -- | $192 / Sq Ft |
Tax History Compared to Growth
Tax History
| Year | Tax Paid | Tax Assessment Tax Assessment Total Assessment is a certain percentage of the fair market value that is determined by local assessors to be the total taxable value of land and additions on the property. | Land | Improvement |
|---|---|---|---|---|
| 2024 | $10,028 | $109,630 | $28,390 | $81,240 |
| 2023 | $4,377 | $109,630 | $28,390 | $81,240 |
| 2022 | $3,581 | $69,830 | $17,050 | $52,780 |
| 2021 | $3,579 | $69,830 | $17,050 | $52,780 |
| 2020 | $3,749 | $69,830 | $17,050 | $52,780 |
| 2019 | $2,778 | $54,810 | $14,210 | $40,600 |
| 2018 | $2,795 | $0 | $0 | $0 |
| 2017 | $2,751 | $0 | $0 | $0 |
| 2016 | $2,828 | $0 | $0 | $0 |
| 2015 | $2,737 | $0 | $0 | $0 |
| 2014 | $5,003 | $0 | $0 | $0 |
| 2013 | $2,567 | $0 | $0 | $0 |
Agents Affiliated with this Home
-
Kelly Thacker

Seller's Agent in 2024
Kelly Thacker
Red 1 Realty
(614) 221-7400
1 in this area
64 Total Sales
-
Teri Gilmore

Seller Co-Listing Agent in 2024
Teri Gilmore
Red 1 Realty
(614) 579-5149
2 in this area
80 Total Sales
-
Tina Powell

Buyer's Agent in 2024
Tina Powell
Coldwell Banker Realty
(614) 915-4588
3 in this area
403 Total Sales
Map
Source: Columbus and Central Ohio Regional MLS
MLS Number: 224035030
APN: 013-029148-00.000
- 1837 Chimney Hill Ct
- 1536 Mulligan Ct
- 7936 Slate Ridge Blvd
- 2058 Stone Valley Place
- 1342 Shelby Cir
- 1317 Hanson St
- 1315 Shelby Cir
- 2128 Clay Stone Place
- 1275 Shelby Cir
- 1960 Haverton Dr
- 7775 Pembrook Dr
- 230 Norman Ln
- 1259 Fletcher Ct
- 214 Estates Ln
- 7741 Redman Ln Unit 7741
- 1540 Marabar Dr
- 8464 Taylor Chase Dr
- 7706 Redman Ln
- 7607 Palmer Rd SW
- 7655 Dalglen Dr






