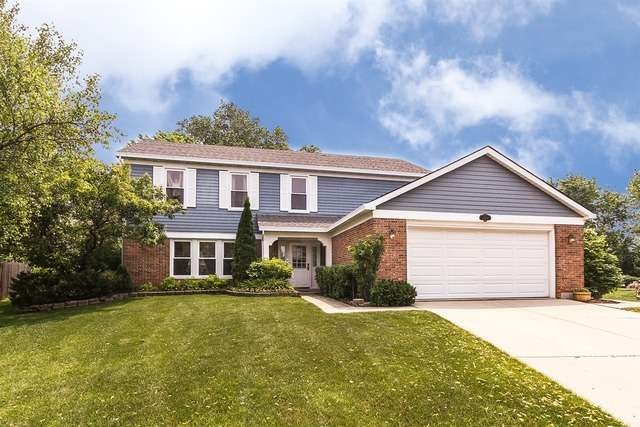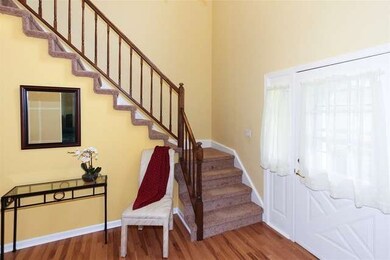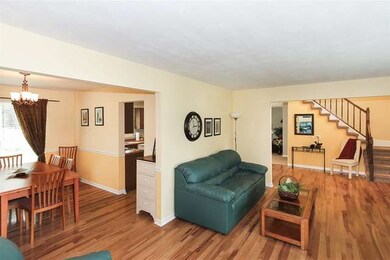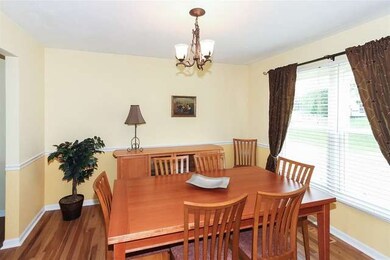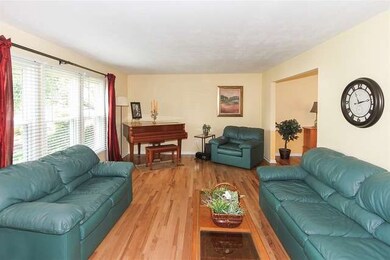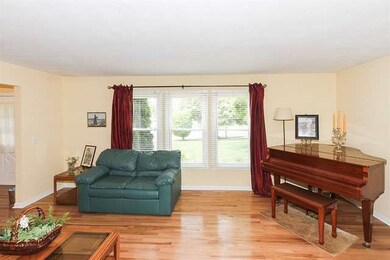
1249 Darlington Ct Hoffman Estates, IL 60169
South Hoffman Estates NeighborhoodEstimated Value: $494,678 - $558,000
Highlights
- Colonial Architecture
- Wood Flooring
- Attached Garage
- Dwight D Eisenhower Junior High School Rated A-
- Cul-De-Sac
- Breakfast Bar
About This Home
As of September 2015Beautifully landscaped home nestled on a cul-d-sac in a wonderful neighborhood. Enter into a dramatic 2 story foyer with gleaming hardwood floors. New carpet, freshly painted. Remodeled master bath and powder room. Walk-in closet in master bedroom. Huge laundry room with storage. Closets galore. Close to park. Award winning schools. Near shopping and expressway. Minutes to Woodfield Mall. Great house!
Last Agent to Sell the Property
HomeSmart Connect LLC License #471008401 Listed on: 06/09/2015

Home Details
Home Type
- Single Family
Est. Annual Taxes
- $9,973
Year Built
- 1985
Lot Details
- Cul-De-Sac
- East or West Exposure
Parking
- Attached Garage
- Garage Transmitter
- Garage Door Opener
- Driveway
- Parking Included in Price
Home Design
- Colonial Architecture
- Brick Exterior Construction
- Slab Foundation
- Asphalt Shingled Roof
- Aluminum Siding
Interior Spaces
- Primary Bathroom is a Full Bathroom
- Entrance Foyer
- Wood Flooring
- Crawl Space
- Storm Screens
Kitchen
- Breakfast Bar
- Oven or Range
- Microwave
- Dishwasher
- Disposal
Laundry
- Laundry on main level
- Dryer
- Washer
Outdoor Features
- Patio
Utilities
- Forced Air Heating and Cooling System
- Heating System Uses Gas
- Lake Michigan Water
Listing and Financial Details
- Senior Tax Exemptions
- Homeowner Tax Exemptions
- $2,000 Seller Concession
Ownership History
Purchase Details
Home Financials for this Owner
Home Financials are based on the most recent Mortgage that was taken out on this home.Purchase Details
Home Financials for this Owner
Home Financials are based on the most recent Mortgage that was taken out on this home.Purchase Details
Home Financials for this Owner
Home Financials are based on the most recent Mortgage that was taken out on this home.Similar Homes in the area
Home Values in the Area
Average Home Value in this Area
Purchase History
| Date | Buyer | Sale Price | Title Company |
|---|---|---|---|
| Davis Rossana | -- | Closing Usa Llc | |
| Davis James L | $281,500 | Attorney | |
| Trykulicz Wojciech | $124,666 | -- |
Mortgage History
| Date | Status | Borrower | Loan Amount |
|---|---|---|---|
| Open | Davis James L | $206,563 | |
| Closed | Davis James | $240,000 | |
| Closed | Davis Rossana | $266,500 | |
| Closed | Davis James L | $265,567 | |
| Previous Owner | Trykulicz Wojciech | $40,000 |
Property History
| Date | Event | Price | Change | Sq Ft Price |
|---|---|---|---|---|
| 09/04/2015 09/04/15 | Sold | $281,500 | -2.9% | $125 / Sq Ft |
| 07/13/2015 07/13/15 | Pending | -- | -- | -- |
| 07/02/2015 07/02/15 | For Sale | $289,900 | 0.0% | $129 / Sq Ft |
| 06/28/2015 06/28/15 | Pending | -- | -- | -- |
| 06/09/2015 06/09/15 | For Sale | $289,900 | -- | $129 / Sq Ft |
Tax History Compared to Growth
Tax History
| Year | Tax Paid | Tax Assessment Tax Assessment Total Assessment is a certain percentage of the fair market value that is determined by local assessors to be the total taxable value of land and additions on the property. | Land | Improvement |
|---|---|---|---|---|
| 2024 | $9,973 | $35,804 | $9,309 | $26,495 |
| 2023 | $9,973 | $37,000 | $9,309 | $27,691 |
| 2022 | $9,973 | $37,000 | $9,309 | $27,691 |
| 2021 | $9,299 | $31,086 | $6,516 | $24,570 |
| 2020 | $9,157 | $31,086 | $6,516 | $24,570 |
| 2019 | $9,108 | $34,540 | $6,516 | $28,024 |
| 2018 | $8,122 | $28,343 | $5,585 | $22,758 |
| 2017 | $7,996 | $28,343 | $5,585 | $22,758 |
| 2016 | $8,271 | $30,259 | $5,585 | $24,674 |
| 2015 | $8,182 | $25,474 | $4,887 | $20,587 |
| 2014 | $6,648 | $25,474 | $4,887 | $20,587 |
| 2013 | $6,446 | $25,474 | $4,887 | $20,587 |
Agents Affiliated with this Home
-
Jane Viola

Seller's Agent in 2015
Jane Viola
The McDonald Group
(847) 436-6082
2 in this area
66 Total Sales
-
Evelyn Santiago

Buyer's Agent in 2015
Evelyn Santiago
Heart Realty Group, Inc.
(630) 251-0059
19 Total Sales
Map
Source: Midwest Real Estate Data (MRED)
MLS Number: MRD08950133
APN: 07-17-200-037-0000
- 1145 John Dr
- 910 N Dovington Dr
- 1036 Colony Lake Dr Unit 2
- 1574 Crowfoot Cir N
- 640 Yardley Ln
- 704 Scarbrough Cir Unit 125
- 1485 Devonshire Ln
- 1406 Edgefield Ln
- 730 N Hundley St
- 652 Claridge Cir Unit 96
- 1760 Pebble Beach Dr
- 1719 Westbridge Ct
- 1075 Higgins Quarters Dr Unit 3-208
- 1185 Higgins Quarters Dr Unit 306
- 608 Claridge Cir Unit 73
- 1025 Higgins Quarters Dr Unit 4-109
- 730 Hill Dr Unit 9205
- 1560 W Hundley St
- 720 Hill Dr Unit 8303
- 675 Heritage Dr Unit 307
- 1249 Darlington Ct
- 1262 Darlington Ct
- 1251 Darlington Ct
- 1100 N Darlington Cir
- 1110 N Darlington Cir
- 1090 N Darlington Cir
- 1120 N Darlington Cir
- 1272 Darlington Ct
- 1261 Darlington Ct
- 1080 N Darlington Cir
- 1282 Darlington Ct
- 1250 John Dr
- 1271 Darlington Ct
- 1260 John Dr
- 1255 N Darlington Cir
- 1270 John Dr
- 1265 N Darlington Cir
- 1070 N Darlington Cir
- 1292 Darlington Ct
- 1281 Darlington Ct
