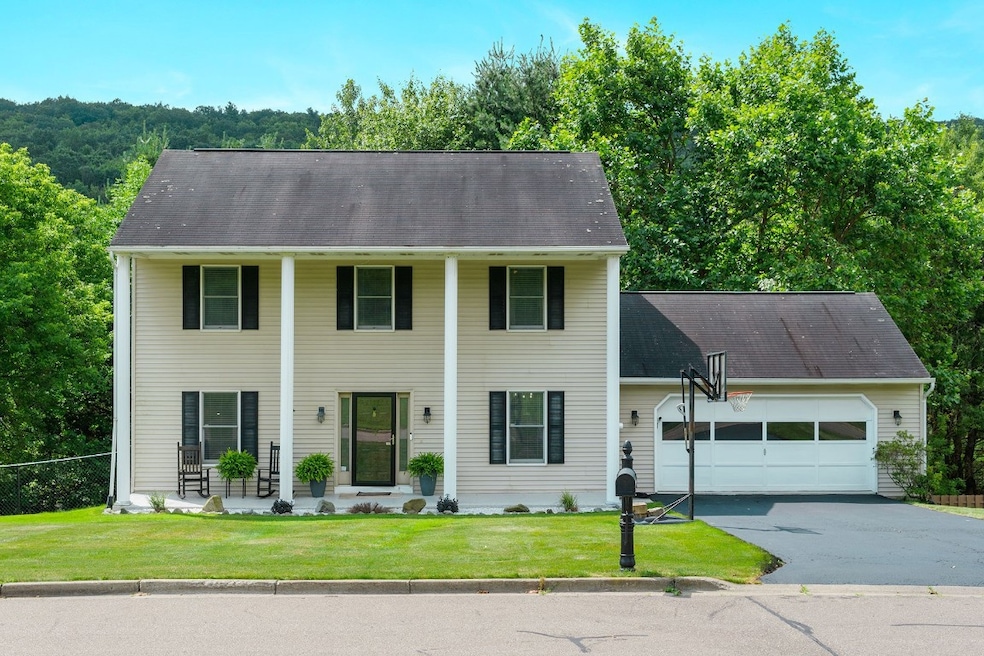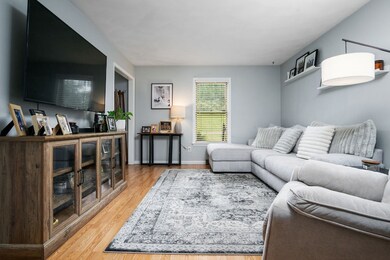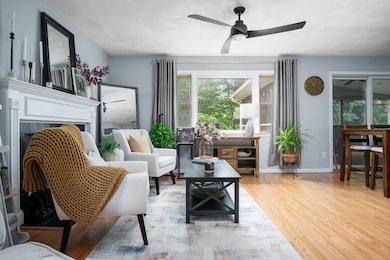
1249 Domenica Dr Endicott, NY 13760
Estimated payment $2,313/month
Highlights
- Deck
- Enclosed Patio or Porch
- Walk-In Closet
- Fenced Yard
- 2 Car Attached Garage
- Landscaped
About This Home
Tucked into a low-traffic, no-outlet neighborhood in the Union Endicott School District, this center hall colonial serves up charm on a silver platter—plus over a quarter acre to enjoy it on. The open-concept layout is perfect for party planners and pancake flippers alike, with a cozy three-season screened deck off the kitchen that practically begs for brunch and granite countertops to prep meals on. Beat the heat with central air and let your imagination run wild with the walk-out basement—unfinished and waiting to become your ultimate flex space. Freshly sealed driveway? New concrete garage floor fenced yard for frolics and fun, Modern lighting, and fresh paint seal the deal for a move-in-ready vibe.
Home Details
Home Type
- Single Family
Est. Annual Taxes
- $8,620
Year Built
- Built in 1992
Lot Details
- Lot Dimensions are 90 x 130
- Fenced Yard
- Landscaped
- Level Lot
Parking
- 2 Car Attached Garage
Home Design
- Poured Concrete
- Vinyl Siding
Interior Spaces
- 1,966 Sq Ft Home
- 2-Story Property
- Wood Burning Fireplace
- Insulated Windows
- Family Room with Fireplace
- Walk-Out Basement
Kitchen
- Free-Standing Range
- Dishwasher
- Disposal
Flooring
- Carpet
- Vinyl
Bedrooms and Bathrooms
- 4 Bedrooms
- Walk-In Closet
Laundry
- Dryer
- Washer
Outdoor Features
- Deck
- Enclosed Patio or Porch
Schools
- Ann G. Mcguinness Elementary School
Utilities
- Forced Air Heating and Cooling System
- Heating System Uses Gas
- Gas Water Heater
- Cable TV Available
Community Details
- Lone Pine Estates Sub Subdivision
Listing and Financial Details
- Assessor Parcel Number 034689-140-014-0001-039-000-0000
Map
Home Values in the Area
Average Home Value in this Area
Tax History
| Year | Tax Paid | Tax Assessment Tax Assessment Total Assessment is a certain percentage of the fair market value that is determined by local assessors to be the total taxable value of land and additions on the property. | Land | Improvement |
|---|---|---|---|---|
| 2024 | $7,876 | $8,000 | $1,000 | $7,000 |
| 2023 | $8,534 | $8,000 | $1,000 | $7,000 |
| 2022 | $8,540 | $8,000 | $1,000 | $7,000 |
| 2021 | $8,354 | $8,000 | $1,000 | $7,000 |
| 2020 | $7,223 | $8,000 | $1,000 | $7,000 |
| 2019 | $0 | $8,000 | $1,000 | $7,000 |
| 2018 | $7,012 | $8,000 | $1,000 | $7,000 |
| 2017 | $6,864 | $8,000 | $1,000 | $7,000 |
| 2016 | $6,730 | $8,000 | $1,000 | $7,000 |
| 2015 | -- | $8,000 | $1,000 | $7,000 |
| 2014 | -- | $8,000 | $1,000 | $7,000 |
Property History
| Date | Event | Price | Change | Sq Ft Price |
|---|---|---|---|---|
| 08/15/2025 08/15/25 | Pending | -- | -- | -- |
| 07/17/2025 07/17/25 | For Sale | $295,000 | +20.4% | $150 / Sq Ft |
| 08/03/2021 08/03/21 | Sold | $245,000 | +2.1% | $125 / Sq Ft |
| 06/19/2021 06/19/21 | Pending | -- | -- | -- |
| 06/19/2021 06/19/21 | For Sale | $239,900 | +21.5% | $122 / Sq Ft |
| 04/10/2015 04/10/15 | Sold | $197,500 | -1.2% | $100 / Sq Ft |
| 03/01/2015 03/01/15 | Pending | -- | -- | -- |
| 10/21/2014 10/21/14 | For Sale | $199,900 | -- | $102 / Sq Ft |
Purchase History
| Date | Type | Sale Price | Title Company |
|---|---|---|---|
| Warranty Deed | $245,000 | None Listed On Document | |
| Deed | $197,500 | Frederick Xlander | |
| Deed | $197,500 | First American Title Ins Co | |
| Warranty Deed | $180,000 | None Available | |
| Deed | $189,900 | Maureen Mangan |
Mortgage History
| Date | Status | Loan Amount | Loan Type |
|---|---|---|---|
| Open | $196,000 | New Conventional | |
| Closed | $196,000 | New Conventional | |
| Previous Owner | $193,922 | FHA | |
| Previous Owner | $175,437 | FHA | |
| Previous Owner | $18,990 | Stand Alone Second | |
| Previous Owner | $151,920 | New Conventional |
Similar Homes in Endicott, NY
Source: Greater Binghamton Association of REALTORS®
MLS Number: 332029
APN: 034689-140-014-0001-039-000-0000
- 1221 Lot #7 Domenica Dr
- 1217 Lot#6 Domenica Dr
- 1213 Lot #5 Domenica Dr
- 1225 Lot #8 Domenica Dr
- 1256 lot 71 Domenica Dr
- 1245 lot 13 Domenica Dr
- 1262 lot 72 Domenica Dr
- 1216 lot 62 Domenica Dr
- 1266 lot 73 Domenica Dr
- 1209 Lot #4 Domenica Dr
- 1229 Lot#9 Domenica Dr
- 1233 Lot#10 Domenica Dr
- 1201 Lot # 2 Domenica Dr
- 1301 lot 26 Domenica Dr
- 232 Boswell Hill Rd
- 811 Jennifer Ln
- 903 Cheryl Dr
- 331 Boswell Hill Rd
- 1129 Simon Dr
- 1120 Simon Dr






