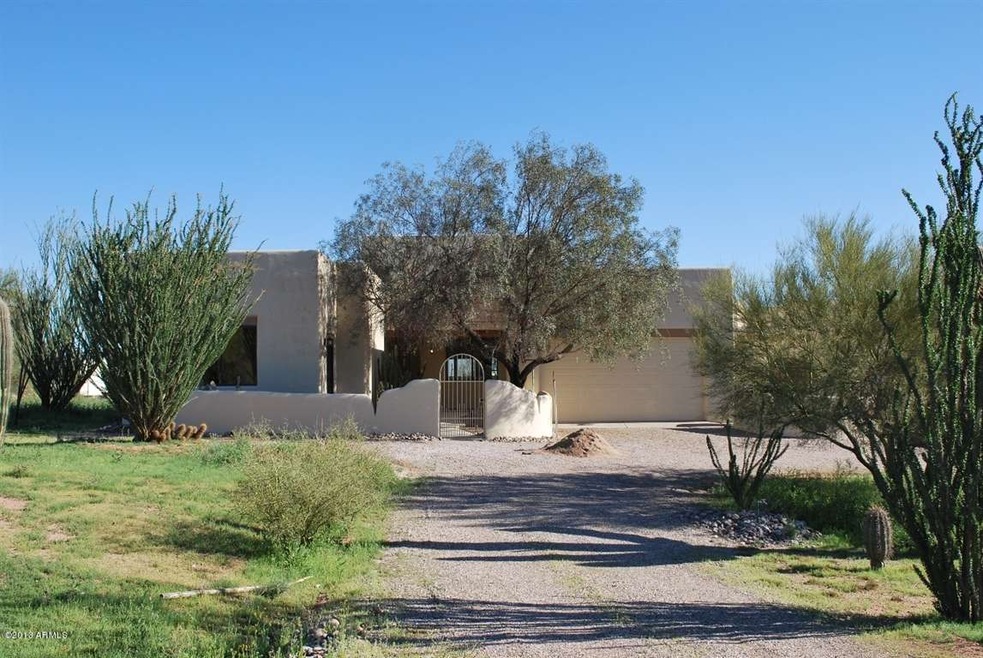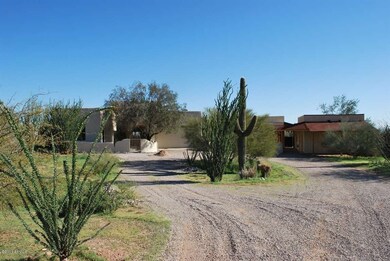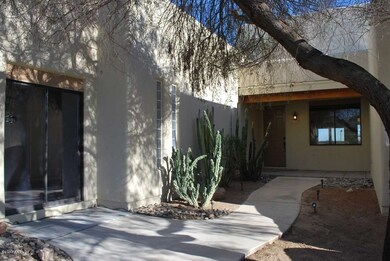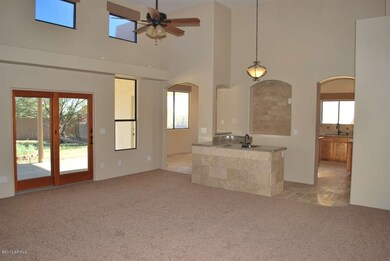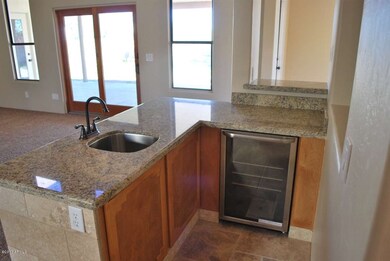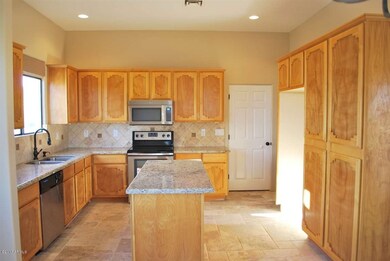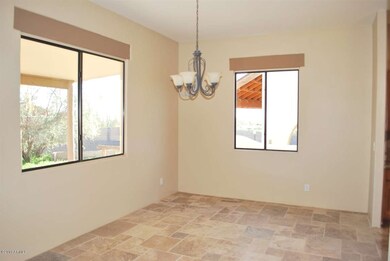
1249 E Canyon St Apache Junction, AZ 85119
Highlights
- Horse Stalls
- Mountain View
- Granite Countertops
- 2 Acre Lot
- Santa Fe Architecture
- No HOA
About This Home
As of December 2018Two acre horse property that is just off a remodel. Awesome views of the Superstition and Goldfield mountains. The lot has natural desert landscape with lots of ocotillos and saguaro cacti. Gated courtyard entry has large eight foot entry door to greatroom. The great room has soaring 20’ high ceilings and a wet bar that is great for entertaining. New travertine tile laid in a versi pattern in all the right places. New carpet has been installed throughout the rest of the home. Fresh two tone paint job. New granite counter tops have been installed in the kitchen, bathrooms, and wet bar. Brand new stainless steel appliances are in the kitchen. New light kit and ceilings fans have been installed in the home. Great horse set up with three stalls, tack room, storage, and corral.
Last Agent to Sell the Property
Coldwell Banker Realty License #SA541287000 Listed on: 03/14/2013

Last Buyer's Agent
Kris Black
Russ Lyon Sotheby's International Realty License #SA512841000
Home Details
Home Type
- Single Family
Est. Annual Taxes
- $2,817
Year Built
- Built in 2000
Lot Details
- 2 Acre Lot
- Desert faces the front and back of the property
- Partially Fenced Property
- Block Wall Fence
- Chain Link Fence
Parking
- 2 Car Garage
- Garage Door Opener
- Circular Driveway
Home Design
- Santa Fe Architecture
- Wood Frame Construction
- Foam Roof
- Stucco
Interior Spaces
- 2,039 Sq Ft Home
- 1-Story Property
- Ceiling height of 9 feet or more
- Ceiling Fan
- Mountain Views
Kitchen
- Eat-In Kitchen
- Built-In Microwave
- Kitchen Island
- Granite Countertops
Flooring
- Carpet
- Concrete
Bedrooms and Bathrooms
- 3 Bedrooms
- Primary Bathroom is a Full Bathroom
- 2.5 Bathrooms
Outdoor Features
- Covered patio or porch
- Outdoor Storage
Schools
- Four Peaks Elementary School - Apache Junction
- Cactus Canyon Junior High
- Apache Junction High School
Horse Facilities and Amenities
- Horses Allowed On Property
- Horse Stalls
- Corral
- Tack Room
Utilities
- Refrigerated Cooling System
- Heating Available
- Shared Well
Community Details
- No Home Owners Association
- Association fees include no fees
- Built by Custom
Listing and Financial Details
- Assessor Parcel Number 100-06-002-B
Ownership History
Purchase Details
Home Financials for this Owner
Home Financials are based on the most recent Mortgage that was taken out on this home.Purchase Details
Home Financials for this Owner
Home Financials are based on the most recent Mortgage that was taken out on this home.Purchase Details
Purchase Details
Home Financials for this Owner
Home Financials are based on the most recent Mortgage that was taken out on this home.Purchase Details
Purchase Details
Home Financials for this Owner
Home Financials are based on the most recent Mortgage that was taken out on this home.Similar Homes in Apache Junction, AZ
Home Values in the Area
Average Home Value in this Area
Purchase History
| Date | Type | Sale Price | Title Company |
|---|---|---|---|
| Warranty Deed | $490,000 | Security Title Agency Inc | |
| Cash Sale Deed | $322,500 | First American Title Insuran | |
| Trustee Deed | $208,000 | None Available | |
| Warranty Deed | $245,000 | Capital Title Agency | |
| Interfamily Deed Transfer | -- | -- | |
| Warranty Deed | $43,000 | Fidelity National Title Agen |
Mortgage History
| Date | Status | Loan Amount | Loan Type |
|---|---|---|---|
| Open | $411,000 | New Conventional | |
| Closed | $441,000 | New Conventional | |
| Previous Owner | $100,000 | Credit Line Revolving | |
| Previous Owner | $195,350 | Unknown | |
| Previous Owner | $40,000 | Unknown | |
| Previous Owner | $150,000 | New Conventional | |
| Previous Owner | $36,400 | Seller Take Back |
Property History
| Date | Event | Price | Change | Sq Ft Price |
|---|---|---|---|---|
| 12/20/2018 12/20/18 | Sold | $490,000 | -1.8% | $223 / Sq Ft |
| 11/21/2018 11/21/18 | Pending | -- | -- | -- |
| 11/16/2018 11/16/18 | Price Changed | $499,000 | -5.8% | $227 / Sq Ft |
| 11/15/2018 11/15/18 | For Sale | $529,900 | 0.0% | $241 / Sq Ft |
| 11/11/2018 11/11/18 | Pending | -- | -- | -- |
| 10/17/2018 10/17/18 | Price Changed | $529,900 | -1.9% | $241 / Sq Ft |
| 09/13/2018 09/13/18 | Price Changed | $539,900 | -1.8% | $245 / Sq Ft |
| 08/31/2018 08/31/18 | For Sale | $549,900 | +70.5% | $250 / Sq Ft |
| 04/05/2013 04/05/13 | Sold | $322,500 | -2.3% | $158 / Sq Ft |
| 03/27/2013 03/27/13 | For Sale | $330,000 | 0.0% | $162 / Sq Ft |
| 03/23/2013 03/23/13 | Pending | -- | -- | -- |
| 03/14/2013 03/14/13 | For Sale | $330,000 | -- | $162 / Sq Ft |
Tax History Compared to Growth
Tax History
| Year | Tax Paid | Tax Assessment Tax Assessment Total Assessment is a certain percentage of the fair market value that is determined by local assessors to be the total taxable value of land and additions on the property. | Land | Improvement |
|---|---|---|---|---|
| 2025 | $3,933 | $64,334 | -- | -- |
| 2024 | $3,713 | $65,162 | -- | -- |
| 2023 | $3,872 | $54,465 | $13,208 | $41,257 |
| 2022 | $3,713 | $44,341 | $9,165 | $35,176 |
| 2021 | $3,782 | $40,424 | $0 | $0 |
| 2020 | $3,684 | $37,706 | $0 | $0 |
| 2019 | $3,131 | $36,319 | $0 | $0 |
| 2018 | $3,062 | $34,356 | $0 | $0 |
| 2017 | $2,985 | $29,388 | $0 | $0 |
| 2016 | $2,894 | $27,193 | $6,065 | $21,128 |
| 2014 | $2,779 | $18,211 | $4,767 | $13,444 |
Agents Affiliated with this Home
-

Seller's Agent in 2018
Stacey Grandon
My Home Group
(602) 312-5610
185 Total Sales
-

Seller Co-Listing Agent in 2018
Jason Grandon
My Home Group
(480) 276-2954
1 in this area
134 Total Sales
-
M
Buyer Co-Listing Agent in 2018
Mark Coplan
West USA Realty
-

Seller's Agent in 2013
Andrew Watts
Coldwell Banker Realty
(602) 820-0739
59 Total Sales
-
K
Buyer's Agent in 2013
Kris Black
Russ Lyon Sotheby's International Realty
Map
Source: Arizona Regional Multiple Listing Service (ARMLS)
MLS Number: 4904522
APN: 100-06-002B
- 931 E Echo Cir
- 4886 N Wolverine Pass Rd
- 1325 E Tonto St
- 931 E Whiteley St
- 4294 N Wolverine Pass Rd
- 4655 N Winchester Rd
- 0 N Tomahawk Rd Unit 6790287
- 5465 N Winchester Rd
- 274 E Mckellips Blvd
- 14 E Kaniksu St
- 317 W Frontier St
- 493 W Mcdowell Blvd
- 620 W Tonto St
- 1065 W Whiteley St
- 1134 W Saddle Butte St
- 1623 E Hidalgo St
- 1358 W Frontier St
- 2171 N Apache Trail Unit A
- 1451 W Whiteley St
- 1500 +/- N Cortez Rd
