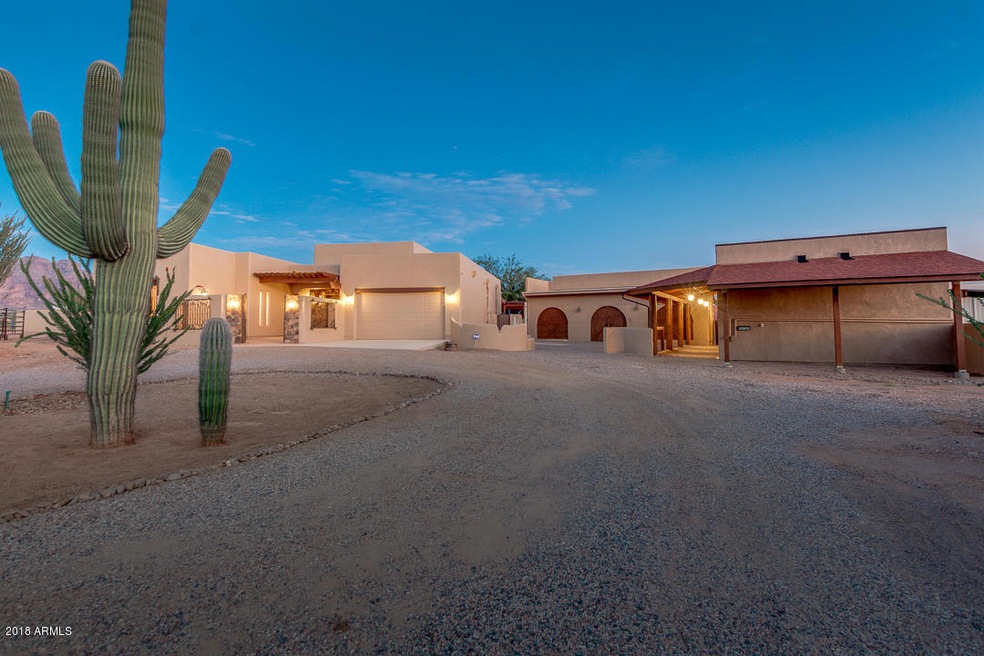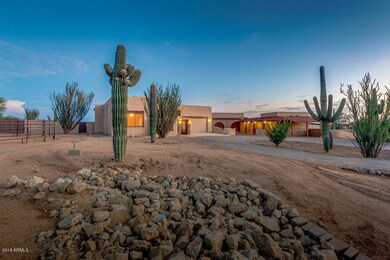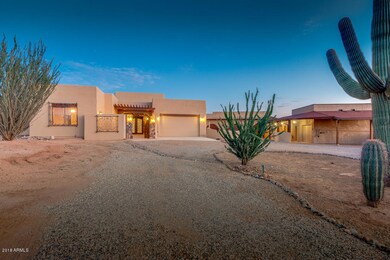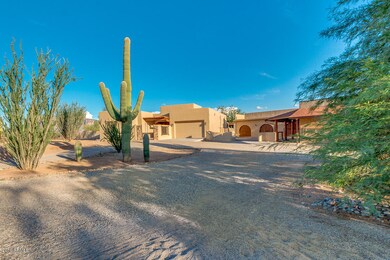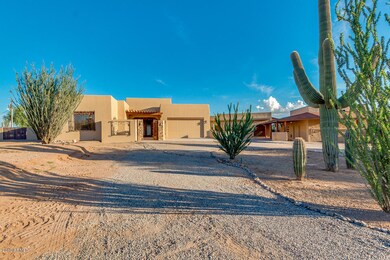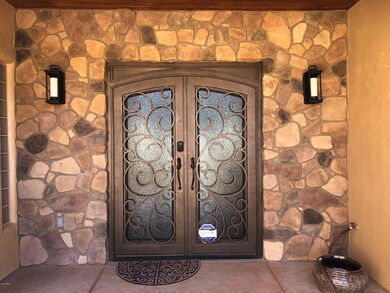
1249 E Canyon St Apache Junction, AZ 85119
Highlights
- Barn
- Heated Pool
- 2 Acre Lot
- Arena
- RV Access or Parking
- Mountain View
About This Home
As of December 2018WOW! 2 acre Horse property that checks all the boxes!!!! home has been remodeled with gorgeous high end finishes, including Large iron entry doors, beautiful private front court yard, travertine that flows from the inside to the outside patio, remodeled kitchen, propane stove, granite counter tops and stainless appliances. This home features a newer Solar heated salt pool with all the upgraded pool Equipment and jacuzzi. The outdoor features a matching 3 stall barn with custom wood features,turn out, wash area, tie post and work shop all attached, if the horse area is not for you, it could easily be turned into to a beautiful custom garage for collector cars! All of this and so much more! gorgeous views of the superstitions from every angle!! Don't miss out on this gem, this is a Rare find
Last Agent to Sell the Property
My Home Group Real Estate License #SA624886000 Listed on: 08/31/2018

Last Buyer's Agent
My Home Group Real Estate License #SA624886000 Listed on: 08/31/2018

Home Details
Home Type
- Single Family
Est. Annual Taxes
- $3,062
Year Built
- Built in 2000
Lot Details
- 2 Acre Lot
- Desert faces the front of the property
- Private Streets
- Block Wall Fence
- Artificial Turf
- Backyard Sprinklers
- Private Yard
- Grass Covered Lot
Parking
- 3 Car Direct Access Garage
- 2 Open Parking Spaces
- Garage Door Opener
- Circular Driveway
- RV Access or Parking
Home Design
- Santa Fe Architecture
- Wood Frame Construction
- Composition Roof
- Foam Roof
- Stucco
Interior Spaces
- 2,200 Sq Ft Home
- 1-Story Property
- Vaulted Ceiling
- Ceiling Fan
- Double Pane Windows
- Mountain Views
- Security System Owned
- Washer and Dryer Hookup
Kitchen
- Eat-In Kitchen
- Built-In Microwave
- ENERGY STAR Qualified Appliances
- Kitchen Island
- Granite Countertops
Flooring
- Carpet
- Stone
Bedrooms and Bathrooms
- 3 Bedrooms
- Primary Bathroom is a Full Bathroom
- 2.5 Bathrooms
- Dual Vanity Sinks in Primary Bathroom
- Easy To Use Faucet Levers
Accessible Home Design
- Accessible Hallway
- Doors are 32 inches wide or more
- No Interior Steps
- Stepless Entry
- Hard or Low Nap Flooring
Pool
- Heated Pool
- Above Ground Spa
- Fence Around Pool
- Solar Pool Equipment
Outdoor Features
- Covered patio or porch
- Outdoor Storage
- Built-In Barbecue
Schools
- Cactus Canyon Junior High
- Apache Junction High School
Farming
- Barn
Horse Facilities and Amenities
- Horses Allowed On Property
- Horse Stalls
- Corral
- Tack Room
- Arena
Utilities
- Evaporated cooling system
- Refrigerated and Evaporative Cooling System
- Central Air
- Heating Available
- Propane
- Hauled Water
- Shared Well
- Water Purifier
- Septic Tank
- High Speed Internet
Community Details
- No Home Owners Association
- Association fees include no fees, water
Listing and Financial Details
- Assessor Parcel Number 100-06-002-B
Ownership History
Purchase Details
Home Financials for this Owner
Home Financials are based on the most recent Mortgage that was taken out on this home.Purchase Details
Home Financials for this Owner
Home Financials are based on the most recent Mortgage that was taken out on this home.Purchase Details
Purchase Details
Home Financials for this Owner
Home Financials are based on the most recent Mortgage that was taken out on this home.Purchase Details
Purchase Details
Home Financials for this Owner
Home Financials are based on the most recent Mortgage that was taken out on this home.Similar Homes in Apache Junction, AZ
Home Values in the Area
Average Home Value in this Area
Purchase History
| Date | Type | Sale Price | Title Company |
|---|---|---|---|
| Warranty Deed | $490,000 | Security Title Agency Inc | |
| Cash Sale Deed | $322,500 | First American Title Insuran | |
| Trustee Deed | $208,000 | None Available | |
| Warranty Deed | $245,000 | Capital Title Agency | |
| Interfamily Deed Transfer | -- | -- | |
| Warranty Deed | $43,000 | Fidelity National Title Agen |
Mortgage History
| Date | Status | Loan Amount | Loan Type |
|---|---|---|---|
| Open | $411,000 | New Conventional | |
| Closed | $441,000 | New Conventional | |
| Previous Owner | $100,000 | Credit Line Revolving | |
| Previous Owner | $195,350 | Unknown | |
| Previous Owner | $40,000 | Unknown | |
| Previous Owner | $150,000 | New Conventional | |
| Previous Owner | $36,400 | Seller Take Back |
Property History
| Date | Event | Price | Change | Sq Ft Price |
|---|---|---|---|---|
| 12/20/2018 12/20/18 | Sold | $490,000 | -1.8% | $223 / Sq Ft |
| 11/21/2018 11/21/18 | Pending | -- | -- | -- |
| 11/16/2018 11/16/18 | Price Changed | $499,000 | -5.8% | $227 / Sq Ft |
| 11/15/2018 11/15/18 | For Sale | $529,900 | 0.0% | $241 / Sq Ft |
| 11/11/2018 11/11/18 | Pending | -- | -- | -- |
| 10/17/2018 10/17/18 | Price Changed | $529,900 | -1.9% | $241 / Sq Ft |
| 09/13/2018 09/13/18 | Price Changed | $539,900 | -1.8% | $245 / Sq Ft |
| 08/31/2018 08/31/18 | For Sale | $549,900 | +70.5% | $250 / Sq Ft |
| 04/05/2013 04/05/13 | Sold | $322,500 | -2.3% | $158 / Sq Ft |
| 03/27/2013 03/27/13 | For Sale | $330,000 | 0.0% | $162 / Sq Ft |
| 03/23/2013 03/23/13 | Pending | -- | -- | -- |
| 03/14/2013 03/14/13 | For Sale | $330,000 | -- | $162 / Sq Ft |
Tax History Compared to Growth
Tax History
| Year | Tax Paid | Tax Assessment Tax Assessment Total Assessment is a certain percentage of the fair market value that is determined by local assessors to be the total taxable value of land and additions on the property. | Land | Improvement |
|---|---|---|---|---|
| 2025 | $3,933 | $64,334 | -- | -- |
| 2024 | $3,713 | $65,162 | -- | -- |
| 2023 | $3,872 | $54,465 | $13,208 | $41,257 |
| 2022 | $3,713 | $44,341 | $9,165 | $35,176 |
| 2021 | $3,782 | $40,424 | $0 | $0 |
| 2020 | $3,684 | $37,706 | $0 | $0 |
| 2019 | $3,131 | $36,319 | $0 | $0 |
| 2018 | $3,062 | $34,356 | $0 | $0 |
| 2017 | $2,985 | $29,388 | $0 | $0 |
| 2016 | $2,894 | $27,193 | $6,065 | $21,128 |
| 2014 | $2,779 | $18,211 | $4,767 | $13,444 |
Agents Affiliated with this Home
-

Seller's Agent in 2018
Stacey Grandon
My Home Group
(602) 312-5610
185 Total Sales
-

Seller Co-Listing Agent in 2018
Jason Grandon
My Home Group
(480) 276-2954
1 in this area
134 Total Sales
-
M
Buyer Co-Listing Agent in 2018
Mark Coplan
West USA Realty
-

Seller's Agent in 2013
Andrew Watts
Coldwell Banker Realty
(602) 820-0739
58 Total Sales
-
K
Buyer's Agent in 2013
Kris Black
Russ Lyon Sotheby's International Realty
Map
Source: Arizona Regional Multiple Listing Service (ARMLS)
MLS Number: 5814540
APN: 100-06-002B
- 931 E Echo Cir
- 4886 N Wolverine Pass Rd
- 1325 E Tonto St
- 931 E Whiteley St
- 4655 N Winchester Rd
- 0 N Tomahawk Rd Unit 6790287
- 5465 N Winchester Rd
- 274 E Mckellips Blvd
- 14 E Kaniksu St
- 317 W Frontier St
- 493 W Mcdowell Blvd
- 620 W Tonto St
- 1065 W Whiteley St
- 1134 W Saddle Butte St
- 1623 E Hidalgo St
- 1358 W Frontier St
- 2171 N Apache Trail Unit A
- 1451 W Whiteley St
- 1907 E Foothill St
- 4110 N Saguaro Dr
