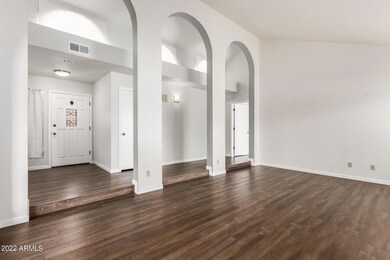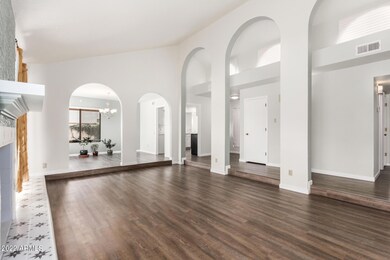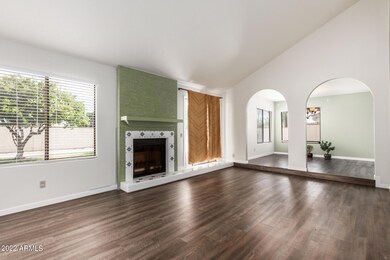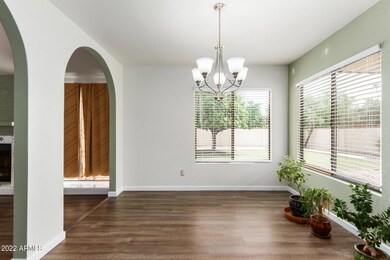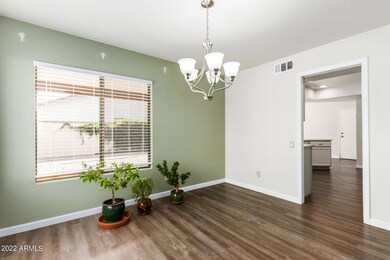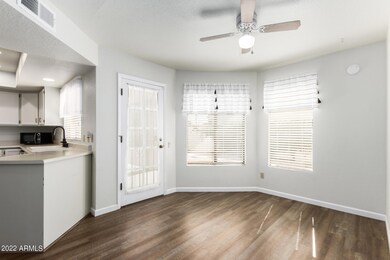
1249 E Greenway Cir Mesa, AZ 85203
North Central Mesa NeighborhoodHighlights
- Community Lake
- Clubhouse
- 1 Fireplace
- Macarthur Elementary School Rated A-
- Vaulted Ceiling
- Community Pool
About This Home
As of September 2022Beautiful home featuring vaulted ceilings, large Kitchen with stainless steel appliances with separate dining room and a lovely well cared for back yard with mature fruit trees. Two large secondary bedrooms. Great location in Mesa, close to shopping and freeways. Woodbridge Lakes features a Community Pool, Clubhouse, Tennis Courts, Lake and biking/walking paths.
Last Agent to Sell the Property
West USA Realty License #SA683830000 Listed on: 08/04/2022

Property Details
Home Type
- Multi-Family
Est. Annual Taxes
- $1,579
Year Built
- Built in 1984
Lot Details
- 8,520 Sq Ft Lot
- Cul-De-Sac
- Block Wall Fence
- Front Yard Sprinklers
- Sprinklers on Timer
- Grass Covered Lot
HOA Fees
Parking
- 2 Car Garage
- Garage Door Opener
Home Design
- Property Attached
- Wood Frame Construction
- Tile Roof
- Foam Roof
- Stucco
Interior Spaces
- 1,772 Sq Ft Home
- 1-Story Property
- Vaulted Ceiling
- 1 Fireplace
- Laminate Flooring
- Eat-In Kitchen
Bedrooms and Bathrooms
- 3 Bedrooms
- Remodeled Bathroom
- 2 Bathrooms
- Dual Vanity Sinks in Primary Bathroom
Schools
- Macarthur Elementary School
- Kino Junior High School
- Mountain View High School
Utilities
- Central Air
- Heating Available
- High Speed Internet
- Cable TV Available
Additional Features
- Grab Bar In Bathroom
- Covered patio or porch
Listing and Financial Details
- Tax Lot 82
- Assessor Parcel Number 136-31-198
Community Details
Overview
- Association fees include ground maintenance, (see remarks), street maintenance, front yard maint
- Odgen & Company Inc Association, Phone Number (480) 396-4567
- La Mariposa Villas 6 Association, Phone Number (480) 396-4567
- Association Phone (480) 396-4567
- La Mariposa Villas 6 Subdivision
- Community Lake
Amenities
- Clubhouse
- Recreation Room
Recreation
- Tennis Courts
- Community Pool
- Bike Trail
Ownership History
Purchase Details
Home Financials for this Owner
Home Financials are based on the most recent Mortgage that was taken out on this home.Purchase Details
Home Financials for this Owner
Home Financials are based on the most recent Mortgage that was taken out on this home.Purchase Details
Similar Homes in Mesa, AZ
Home Values in the Area
Average Home Value in this Area
Purchase History
| Date | Type | Sale Price | Title Company |
|---|---|---|---|
| Warranty Deed | $415,000 | New Title Company Name | |
| Warranty Deed | $269,500 | Roc Title Agency Llc | |
| Interfamily Deed Transfer | -- | None Available |
Mortgage History
| Date | Status | Loan Amount | Loan Type |
|---|---|---|---|
| Open | $424,545 | VA | |
| Previous Owner | $263,800 | New Conventional | |
| Previous Owner | $264,618 | FHA |
Property History
| Date | Event | Price | Change | Sq Ft Price |
|---|---|---|---|---|
| 09/01/2022 09/01/22 | Sold | $415,000 | 0.0% | $234 / Sq Ft |
| 08/09/2022 08/09/22 | Pending | -- | -- | -- |
| 08/04/2022 08/04/22 | For Sale | $415,000 | +54.0% | $234 / Sq Ft |
| 06/05/2019 06/05/19 | Sold | $269,500 | 0.0% | $152 / Sq Ft |
| 03/31/2019 03/31/19 | Price Changed | $269,500 | -2.2% | $152 / Sq Ft |
| 03/08/2019 03/08/19 | For Sale | $275,500 | -- | $155 / Sq Ft |
Tax History Compared to Growth
Tax History
| Year | Tax Paid | Tax Assessment Tax Assessment Total Assessment is a certain percentage of the fair market value that is determined by local assessors to be the total taxable value of land and additions on the property. | Land | Improvement |
|---|---|---|---|---|
| 2025 | $2,118 | $18,720 | -- | -- |
| 2024 | $1,571 | $17,828 | -- | -- |
| 2023 | $1,571 | $32,650 | $6,530 | $26,120 |
| 2022 | $1,537 | $25,460 | $5,090 | $20,370 |
| 2021 | $1,579 | $23,170 | $4,630 | $18,540 |
| 2020 | $1,558 | $21,450 | $4,290 | $17,160 |
| 2019 | $1,443 | $19,110 | $3,820 | $15,290 |
| 2018 | $1,378 | $17,300 | $3,460 | $13,840 |
| 2017 | $1,335 | $17,480 | $3,490 | $13,990 |
| 2016 | $1,311 | $16,230 | $3,240 | $12,990 |
| 2015 | $1,237 | $14,230 | $2,840 | $11,390 |
Agents Affiliated with this Home
-
Casey Stice
C
Seller's Agent in 2022
Casey Stice
West USA Realty
(480) 459-0645
2 in this area
3 Total Sales
-
Jaime Mazzeo

Buyer's Agent in 2022
Jaime Mazzeo
Realty Executives
(315) 263-7201
1 in this area
84 Total Sales
-
Tiffany Beard

Seller's Agent in 2019
Tiffany Beard
Berkshire Hathaway HomeServices Arizona Properties
(623) 202-6158
30 Total Sales
-
C
Buyer's Agent in 2019
Casey Stow
HomeSmart
Map
Source: Arizona Regional Multiple Listing Service (ARMLS)
MLS Number: 6445246
APN: 136-31-198
- 1338 E Greenway Cir
- 1360 E Brown Rd Unit 9
- 1158 N Barkley
- 1046 E Fairfield St
- 942 E Greenway St
- 1541 E Glencove St
- 1550 N Stapley Dr Unit 95
- 1550 N Stapley Dr Unit 6
- 1550 N Stapley Dr Unit 21
- 860 E Brown Rd Unit 25
- 818 N Terrace St
- 1650 E Gary St
- 1711 E Glencove St
- 1109 E 8th St
- 1712 E Fairfield St
- 1436 E Downing St
- 943 E Inca St
- 1066 E 7th Place
- 844 N Oracle
- 1240 E Indigo St

