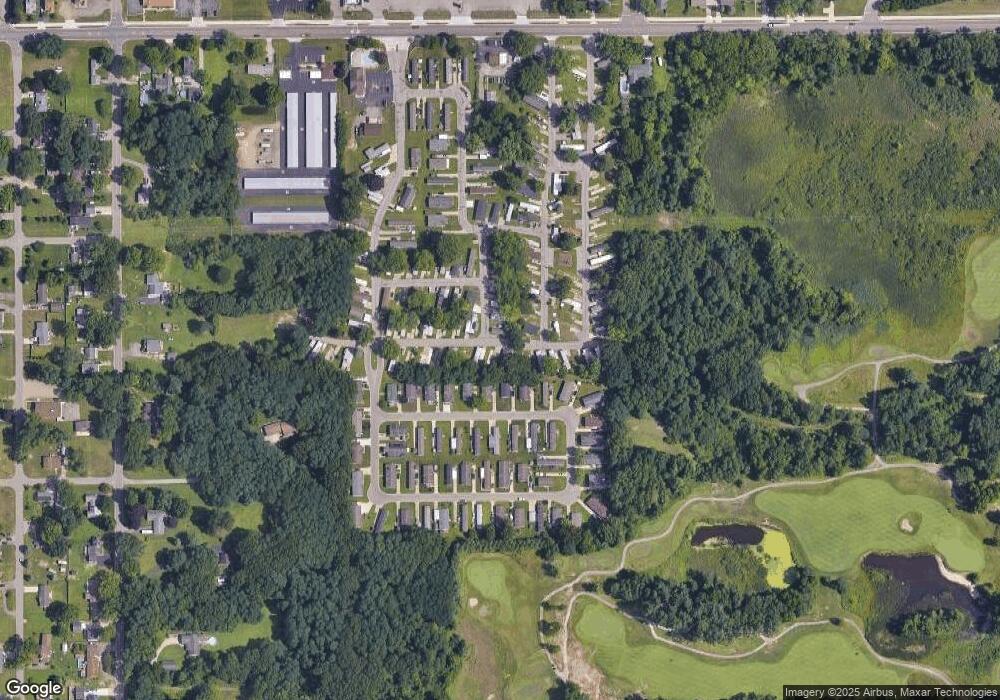1249 E Mcdevitt Ave Unit 120 Jackson, MI 49203
3
Beds
2
Baths
1,120
Sq Ft
--
Built
About This Home
This home is located at 1249 E Mcdevitt Ave Unit 120, Jackson, MI 49203. 1249 E Mcdevitt Ave Unit 120 is a home located in Jackson County with nearby schools including Townsend Elementary School, Vandercook Lake High School, and Francis Street Primary School.
Create a Home Valuation Report for This Property
The Home Valuation Report is an in-depth analysis detailing your home's value as well as a comparison with similar homes in the area
Home Values in the Area
Average Home Value in this Area
Map
Nearby Homes
- 1248 Upper Lucy #111 Unit 111
- 171 Carolyn Ave Unit 120
- 1225 Lucy Ave Unit 100
- 1222 Connie Ave Unit 125
- 172 Taylor Ave Unit 84
- 61 Lois Ln Unit 61
- 1 Pete St Unit 39
- 121 Bagg Ave
- 1400 Floyd Ave
- 108 Bagg Ave
- 4030 Gatewood Dr
- VL S Meridian Rd
- 5252 Draper Rd
- 5182 Grande View Ln
- 5400 Sharon Dr
- 3846 Nelson Dr
- 204 Meyers Ave
- 5472 S Meridian Rd
- 206 W Vandercook Dr
- 2350 Brooklyn Rd
- 1249 E Mcdevitt Ave Unit 136
- 1249 E Mcdevitt Ave Unit 84
- 1249 E Mcdevitt Ave Unit 111
- 1249 E Mcdevitt Ave Unit 61
- 1249 E Mcdevitt Ave Unit 131
- 1249 E Mcdevitt Ave Unit 113
- 1249 E Mcdevitt Ave Unit 100
- 1249 E Mcdevitt Ave Unit 119
- 1249 E Mcdevitt Ave Unit 125
- 1249 E Mcdevitt Ave Unit 39
- 167 Carolyn Ave Unit 119
- 4693 Draper Rd
- 1263 E Mcdevitt Ave
- 4655 Draper Rd
- 4711 Draper Rd
- 4663 Draper Rd
- 4645 Draper Rd
- 1240 E Mcdevitt Ave
- 100 W Southfield Dr
- 1241 E Mcdevitt Ave
