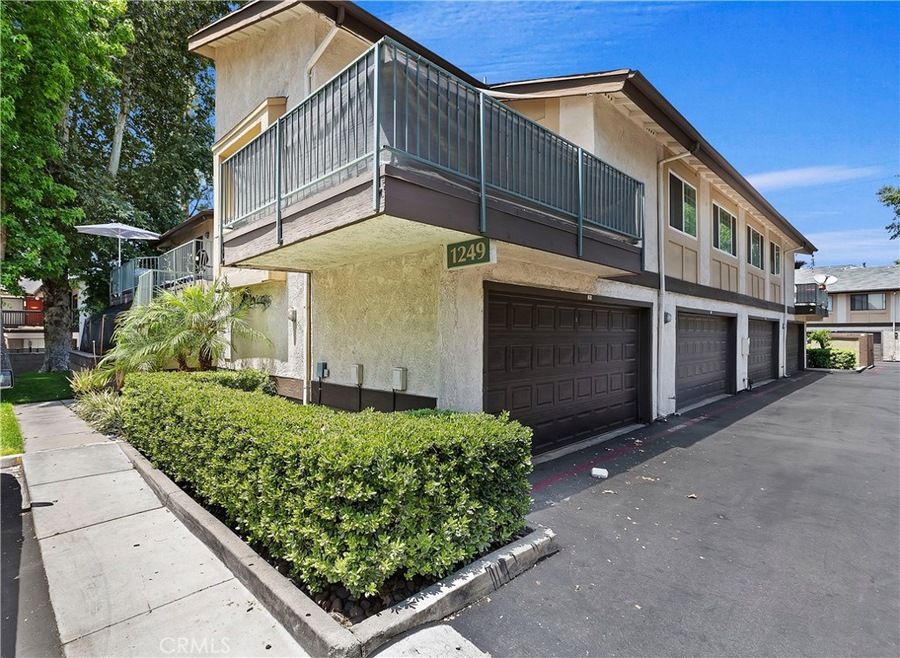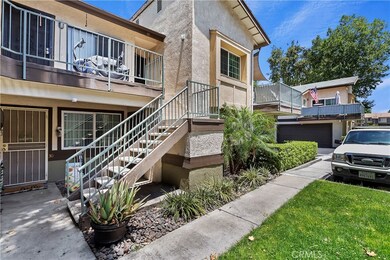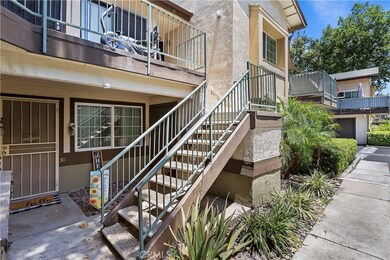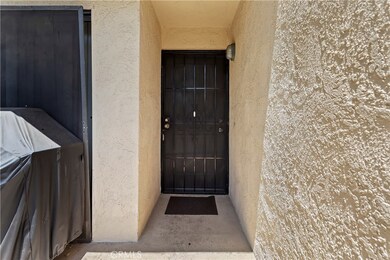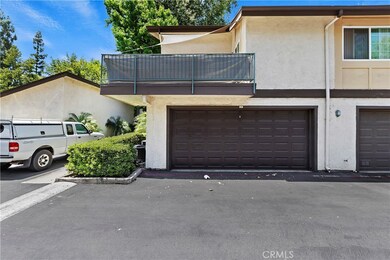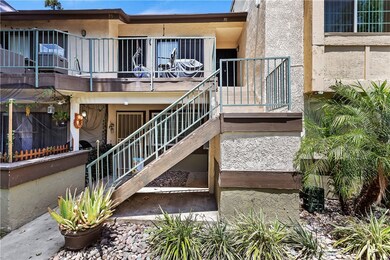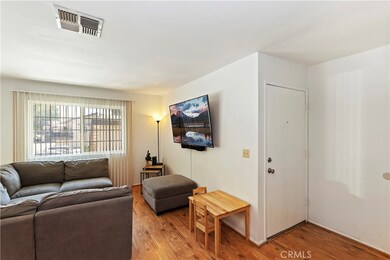
1249 Edwards St Unit 28 Redlands, CA 92374
North Redlands NeighborhoodHighlights
- In Ground Pool
- No Units Above
- Contemporary Architecture
- Redlands East Valley High School Rated A-
- Mountain View
- Property is near public transit
About This Home
As of December 2024Redlands Condominium is located within .3 OF A MILE FROM THE UNIVERSITY OF REDLANDS and .8 OF A MILE FROM THE NEW COMMUTER RAIL STATION * END UNIT located on a CULDESAC * 2 bed/1 bath second-floor condo with no one above you * 2 CAR GARAGE with CABINETS for storage * The NEWER WINDOWS HAVE BEEN REPLACED AND UPGRADED * The NEWER AIR CONDITIONING AND HEATING SYSTEM HAVE BEEN REPLACED AND UPDATED * There are newer kitchen counters * Laminate flooring in the living room area, bathroom, and hall; and vinyl planks in bedrooms * Abundant storage with a LARGE WALK-IN CLOSET in the main bedroom * Also, this unit has ATTIC ACCESS FOR MORE STORAGE if needed * BALCONY is large enough for patio furniture and grill * The complex has a LARGE OPEN AREA FOR WALKING OR PLAYING with a GATED POOL AND SPA AREA AND GAZEBOS * Excellent location within CLOSE WALKING DISTANCE to the University of Redlands and commuter rail * Please CHECK OUT THE VIRTUAL TOUR *
Last Agent to Sell the Property
RE/MAX ONE License #01032149 Listed on: 06/01/2022

Property Details
Home Type
- Condominium
Est. Annual Taxes
- $3,700
Year Built
- Built in 1981
Lot Details
- No Units Above
- End Unit
- Two or More Common Walls
- Cul-De-Sac
- Landscaped
- Sprinkler System
HOA Fees
- $320 Monthly HOA Fees
Parking
- 2 Car Attached Garage
- Parking Available
Home Design
- Contemporary Architecture
- Slab Foundation
- Common Roof
- Stucco
Interior Spaces
- 865 Sq Ft Home
- 1-Story Property
- Blinds
- Mountain Views
Kitchen
- Gas Range
- Microwave
- Dishwasher
- Disposal
Bedrooms and Bathrooms
- 2 Main Level Bedrooms
- All Upper Level Bedrooms
- Walk-In Closet
- 1 Full Bathroom
- Bathtub with Shower
Laundry
- Laundry Room
- Washer and Gas Dryer Hookup
Home Security
Pool
- In Ground Pool
- Heated Spa
- In Ground Spa
- Gunite Spa
Outdoor Features
- Balcony
- Exterior Lighting
Location
- Property is near public transit
- Suburban Location
Schools
- Redlands High School
Utilities
- Forced Air Heating and Cooling System
- Heating System Uses Natural Gas
- Underground Utilities
- Natural Gas Connected
- ENERGY STAR Qualified Water Heater
- Sewer Paid
Listing and Financial Details
- Tax Lot 1
- Tax Tract Number 10357
- Assessor Parcel Number 1212391280000
Community Details
Overview
- 51 Units
- Cornell Mews HOA, Phone Number (626) 289-8888
- Ideal Property HOA
Recreation
- Community Pool
- Community Spa
Security
- Carbon Monoxide Detectors
- Fire and Smoke Detector
Ownership History
Purchase Details
Home Financials for this Owner
Home Financials are based on the most recent Mortgage that was taken out on this home.Purchase Details
Home Financials for this Owner
Home Financials are based on the most recent Mortgage that was taken out on this home.Purchase Details
Home Financials for this Owner
Home Financials are based on the most recent Mortgage that was taken out on this home.Purchase Details
Home Financials for this Owner
Home Financials are based on the most recent Mortgage that was taken out on this home.Similar Homes in the area
Home Values in the Area
Average Home Value in this Area
Purchase History
| Date | Type | Sale Price | Title Company |
|---|---|---|---|
| Grant Deed | $335,000 | First American Title | |
| Grant Deed | $335,000 | First American Title | |
| Quit Claim Deed | -- | Chicago Title | |
| Quit Claim Deed | -- | Chicago Title | |
| Grant Deed | $305,000 | Chicago Title | |
| Grant Deed | $220,000 | Chicago Title Inland Empire |
Mortgage History
| Date | Status | Loan Amount | Loan Type |
|---|---|---|---|
| Open | $324,950 | New Conventional | |
| Closed | $324,950 | New Conventional | |
| Previous Owner | $289,750 | New Conventional | |
| Previous Owner | $213,400 | New Conventional | |
| Previous Owner | $52,006 | FHA |
Property History
| Date | Event | Price | Change | Sq Ft Price |
|---|---|---|---|---|
| 12/12/2024 12/12/24 | Sold | $335,000 | +11.7% | $387 / Sq Ft |
| 11/02/2024 11/02/24 | For Sale | $299,999 | -10.4% | $347 / Sq Ft |
| 11/01/2024 11/01/24 | Off Market | $335,000 | -- | -- |
| 10/10/2024 10/10/24 | For Sale | $299,999 | -1.6% | $347 / Sq Ft |
| 08/11/2022 08/11/22 | Sold | $305,000 | +1.7% | $353 / Sq Ft |
| 06/01/2022 06/01/22 | For Sale | $299,900 | +36.3% | $347 / Sq Ft |
| 06/22/2020 06/22/20 | Sold | $220,000 | +2.3% | $254 / Sq Ft |
| 05/14/2020 05/14/20 | Pending | -- | -- | -- |
| 05/14/2020 05/14/20 | Price Changed | $215,000 | -4.4% | $249 / Sq Ft |
| 04/28/2020 04/28/20 | For Sale | $225,000 | -- | $260 / Sq Ft |
Tax History Compared to Growth
Tax History
| Year | Tax Paid | Tax Assessment Tax Assessment Total Assessment is a certain percentage of the fair market value that is determined by local assessors to be the total taxable value of land and additions on the property. | Land | Improvement |
|---|---|---|---|---|
| 2025 | $3,700 | $335,000 | $100,500 | $234,500 |
| 2024 | $3,700 | $311,100 | $93,330 | $217,770 |
| 2023 | $3,696 | $305,000 | $91,500 | $213,500 |
| 2022 | $2,689 | $226,725 | $68,018 | $158,707 |
| 2021 | $2,736 | $222,279 | $66,684 | $155,595 |
| 2020 | $1,177 | $90,943 | $23,163 | $67,780 |
| 2019 | $1,145 | $89,160 | $22,709 | $66,451 |
| 2018 | $1,117 | $87,412 | $22,264 | $65,148 |
| 2017 | $1,108 | $85,698 | $21,827 | $63,871 |
| 2016 | $1,096 | $84,018 | $21,399 | $62,619 |
| 2015 | $1,088 | $82,756 | $21,078 | $61,678 |
| 2014 | $1,069 | $81,135 | $20,665 | $60,470 |
Agents Affiliated with this Home
-
C
Seller's Agent in 2024
Cesia Gonzalez
KELLER WILLIAMS RIVERSIDE CENT
(909) 477-9414
3 in this area
16 Total Sales
-

Buyer's Agent in 2024
Elisa Lopez
Compass
(626) 999-6076
1 in this area
36 Total Sales
-

Buyer Co-Listing Agent in 2024
Joseph Murnik
Compass
(626) 252-5798
1 in this area
66 Total Sales
-

Seller's Agent in 2022
MICHAEL NOVAK-SMITH
RE/MAX
(951) 443-5195
2 in this area
63 Total Sales
-

Seller Co-Listing Agent in 2022
Susan Smith
Novak-Smith & Associates Inc.
(951) 318-1942
1 in this area
37 Total Sales
-
M
Buyer's Agent in 2022
Maria Rubio
Town & Country Real Estate
(951) 544-0260
1 in this area
22 Total Sales
Map
Source: California Regional Multiple Listing Service (CRMLS)
MLS Number: IV22115441
APN: 1212-391-28
- 1209 Edwards St Unit 56
- 1325 Medallion St
- 1205 N University St
- 1251 E Lugonia Ave Unit 34
- 1251 E Lugonia Ave Unit 98
- 0 E Lugonia Ave
- 1123 E Pennsylvania Ave
- 938 E Lugonia Ave
- 926 Barbra Ln
- 1271 E Pennsylvania Ave
- 1541 Rose St
- 1019 College Ave
- 907 Thomas Ave
- 1424 Hunter Dr
- 1530 N Grove St
- 1581 Margit St
- 1594 Margit St
- 700 E Lugonia Ave
- 1230 Cantania Dr
- 909 Stillman Ave
